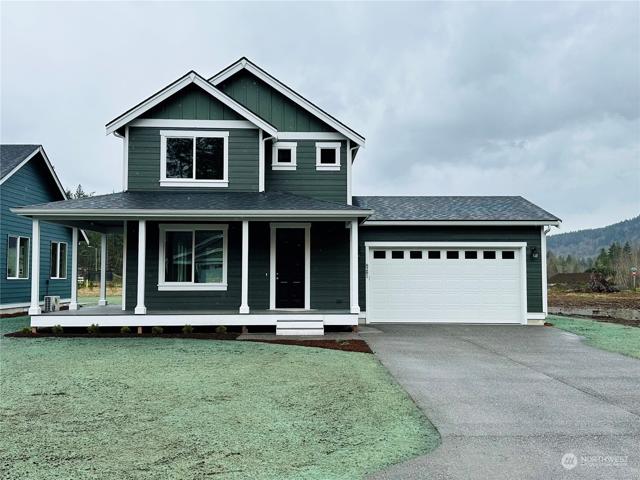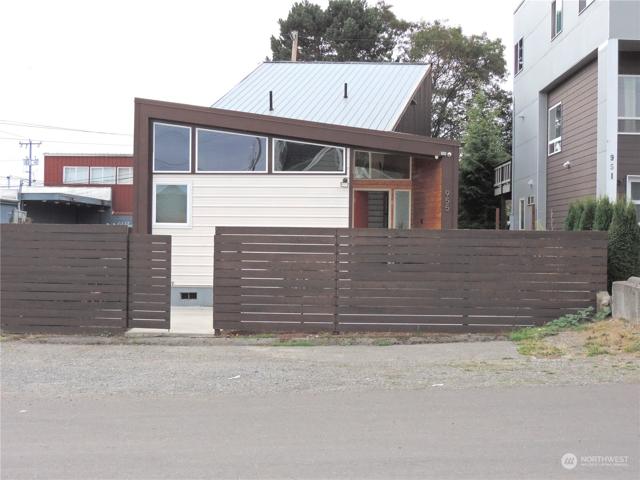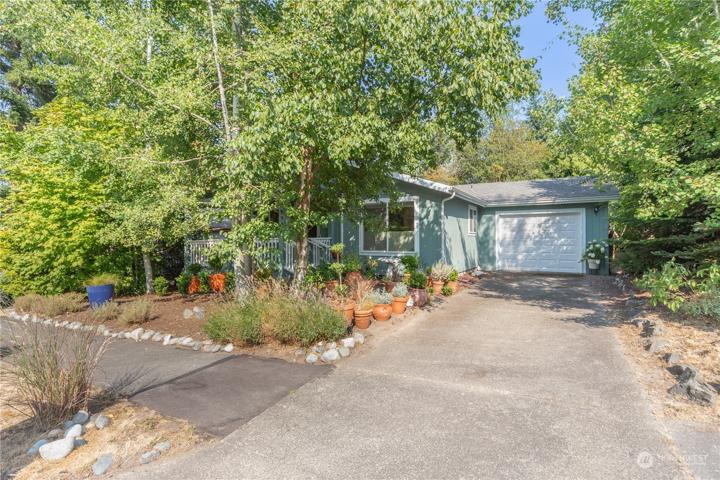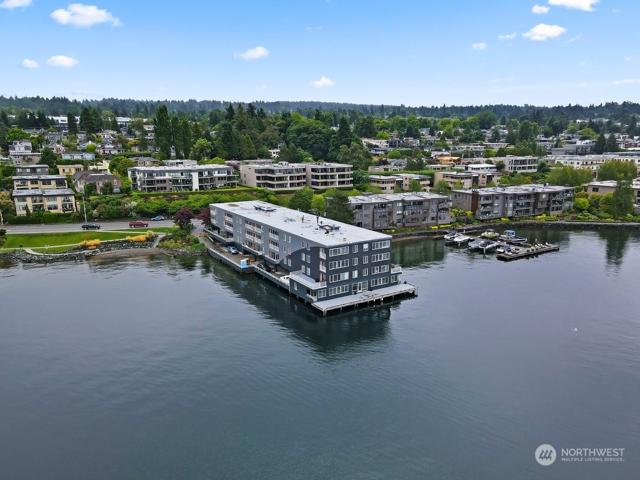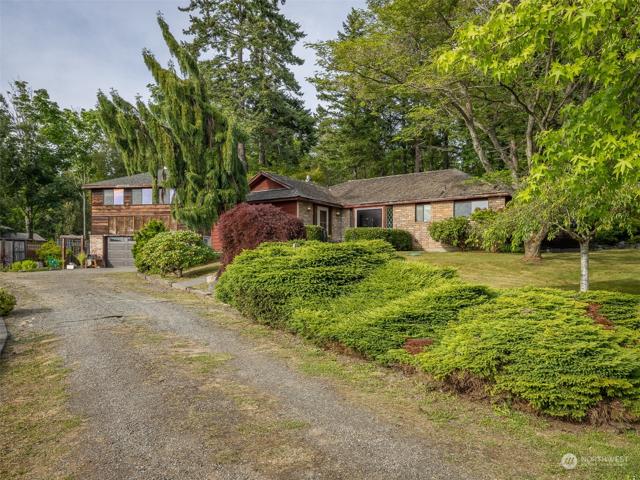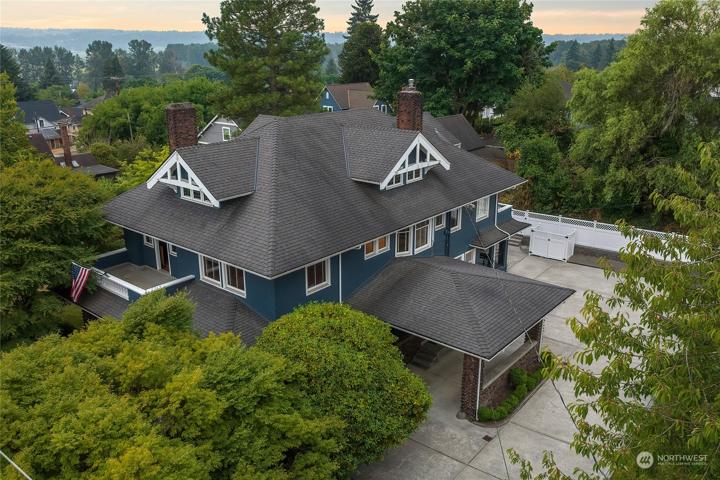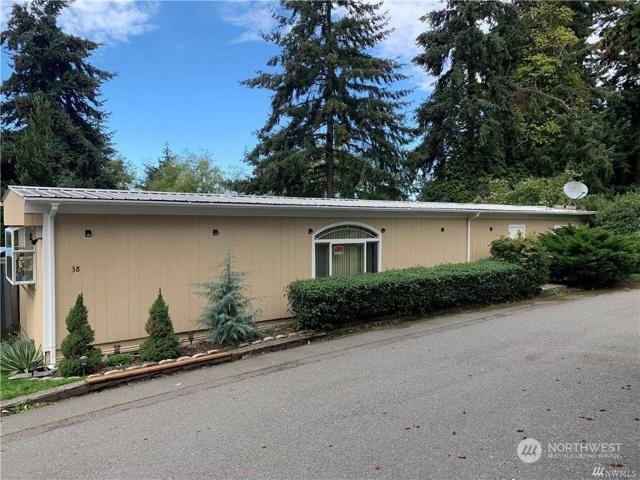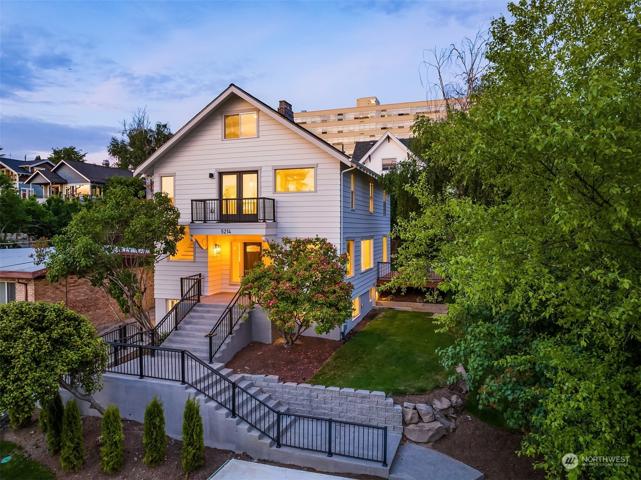3133 Properties
Sort by:
8281 Balfour Valley Lane, Maple Falls, WA 98266
8281 Balfour Valley Lane, Maple Falls, WA 98266 Details
1 year ago
2234 Rainier Street, Port Townsend, WA 98368
2234 Rainier Street, Port Townsend, WA 98368 Details
1 year ago
31813 21st SW Avenue, Federal Way, WA 98023
31813 21st SW Avenue, Federal Way, WA 98023 Details
1 year ago
5214 Palatine N Avenue, Seattle, WA 98103
5214 Palatine N Avenue, Seattle, WA 98103 Details
1 year ago
