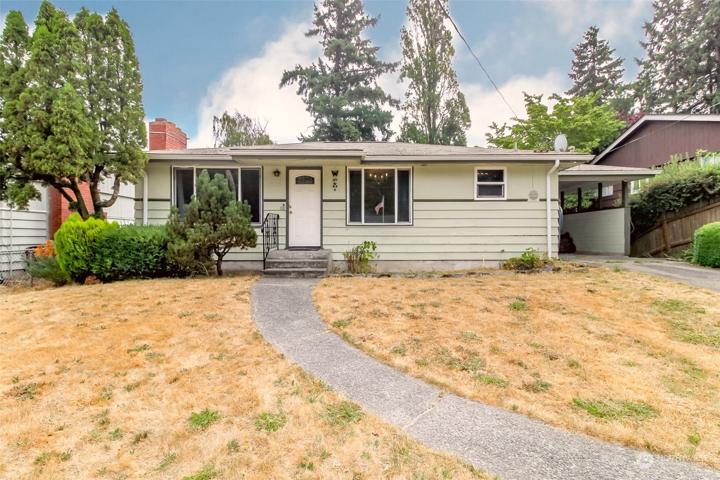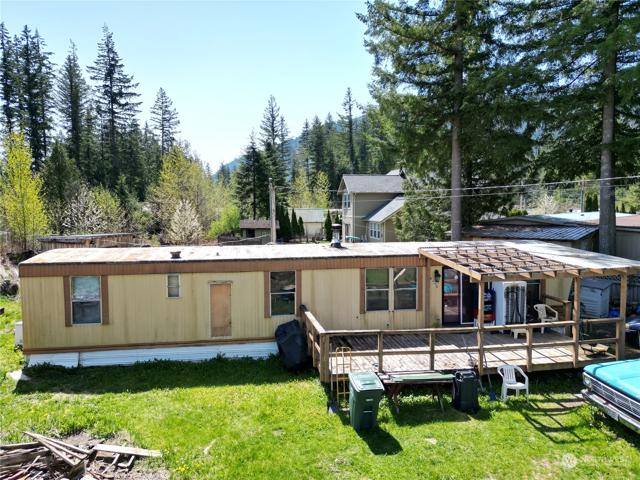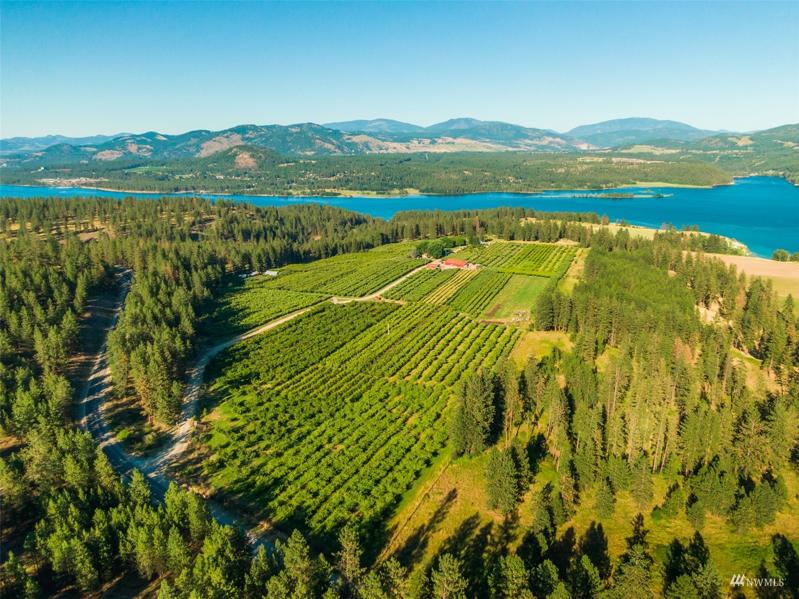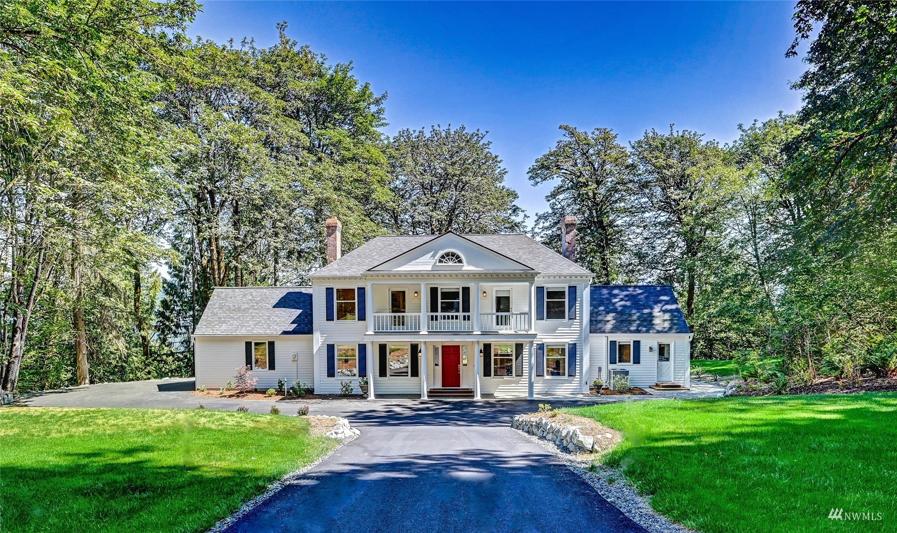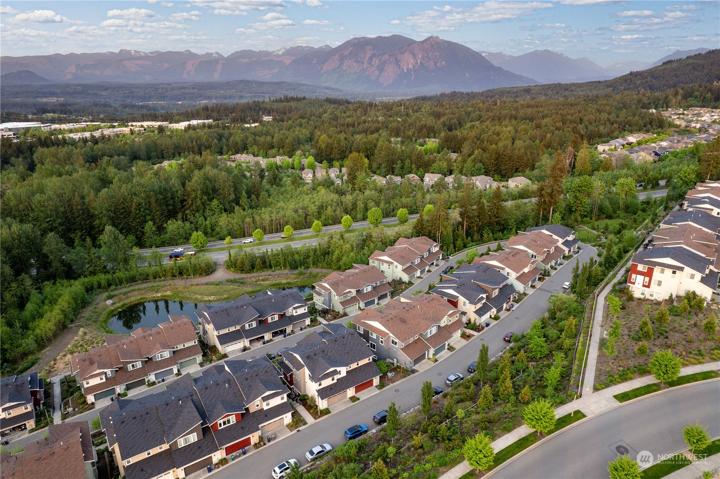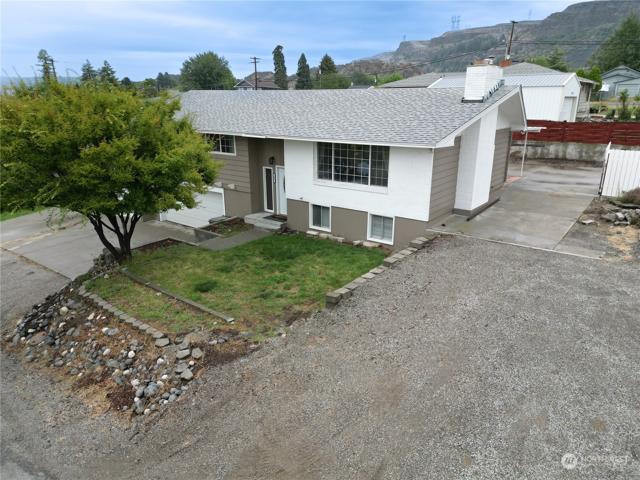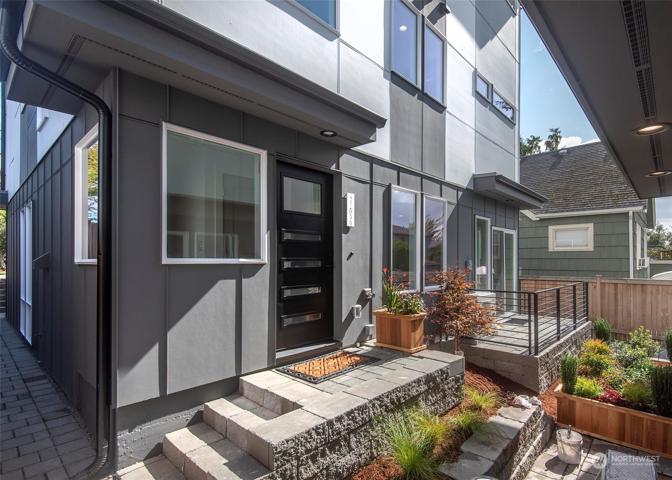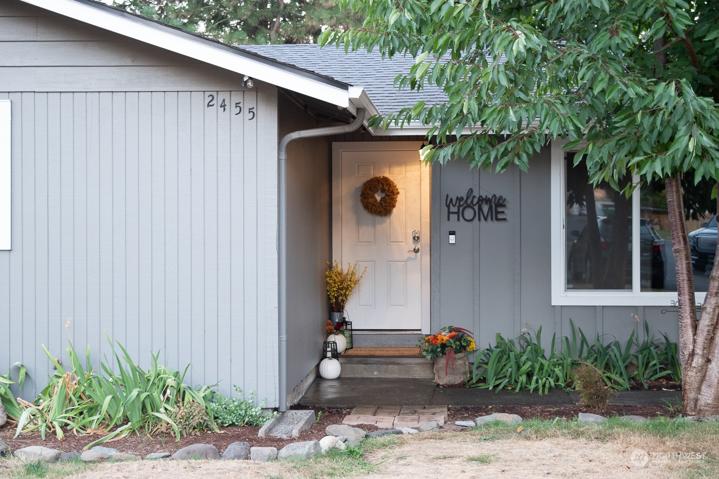3133 Properties
Sort by:
8500 Cimarron Way , Maple Falls, WA 98266
8500 Cimarron Way , Maple Falls, WA 98266 Details
1 year ago
32 Apple Tree Drive, Kettle Falls, WA 99141
32 Apple Tree Drive, Kettle Falls, WA 99141 Details
1 year ago
304 Miller Place, Electric City, WA 99123
304 Miller Place, Electric City, WA 99123 Details
1 year ago
2300 Jefferson NE Avenue, Renton, WA 98056
2300 Jefferson NE Avenue, Renton, WA 98056 Details
1 year ago
