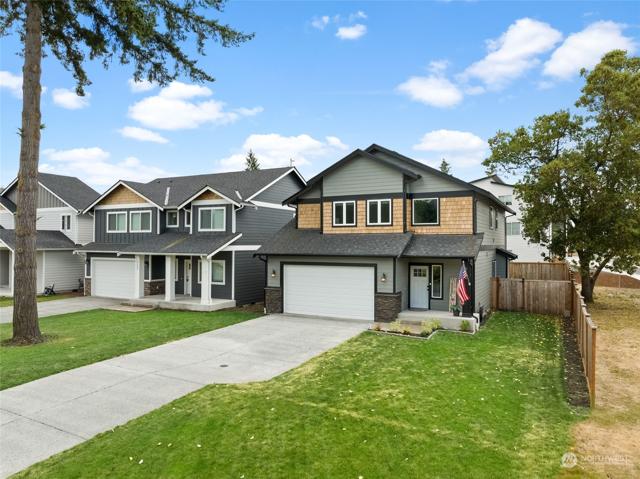3133 Properties
Sort by:
7319 85th NE Avenue, Marysville, WA 98270
7319 85th NE Avenue, Marysville, WA 98270 Details
1 year ago
9128 Moreland SW Avenue, Lakewood, WA 98498
9128 Moreland SW Avenue, Lakewood, WA 98498 Details
1 year ago








