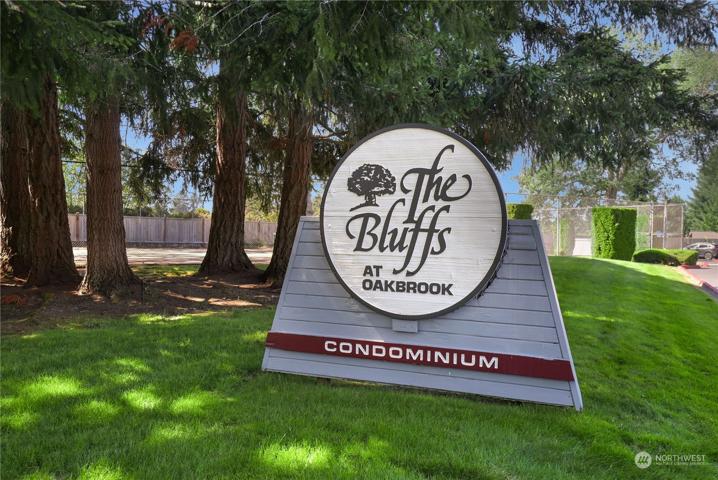3133 Properties
Sort by:
1805 Village Green Drive, Mill Creek, WA 98012
1805 Village Green Drive, Mill Creek, WA 98012 Details
1 year ago
344 Clover Creek NW Avenue, Ocean Shores, WA 98569
344 Clover Creek NW Avenue, Ocean Shores, WA 98569 Details
1 year ago








