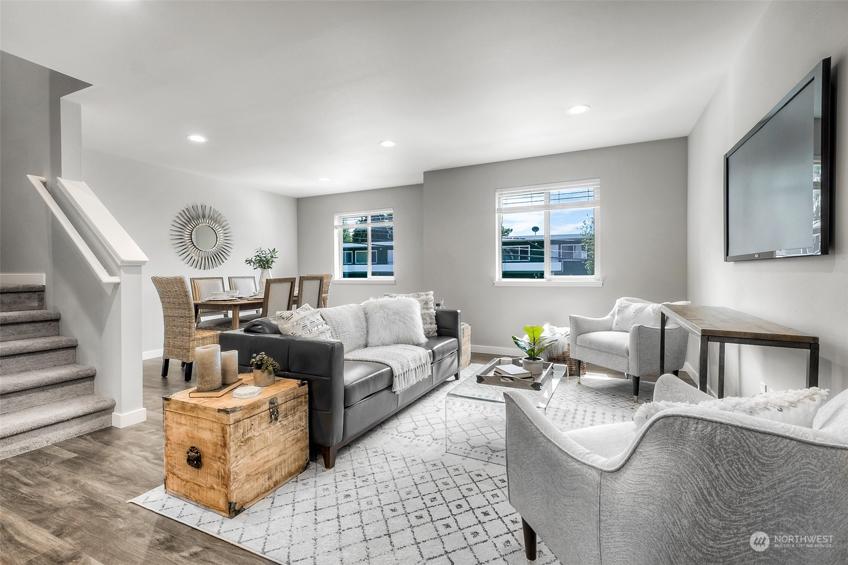3133 Properties
Sort by:
340 Bromley NW Place, Bainbridge Island, WA 98110
340 Bromley NW Place, Bainbridge Island, WA 98110 Details
1 year ago
13349 AMBAUM SW Boulevard, Burien, WA 98146
13349 AMBAUM SW Boulevard, Burien, WA 98146 Details
1 year ago








