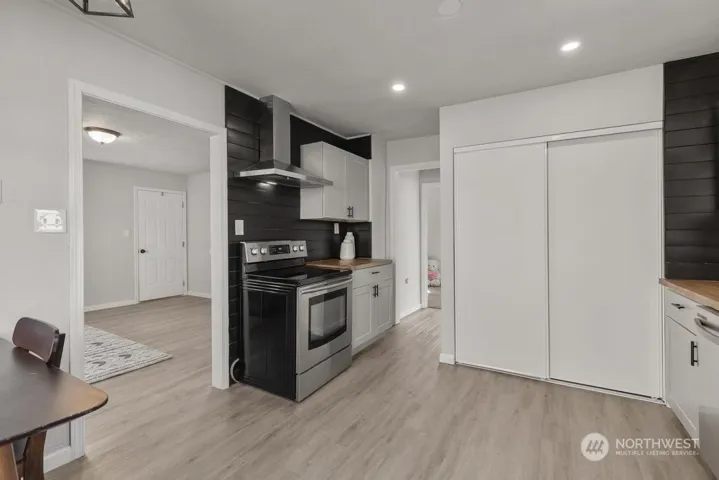198 Properties
Sort by:
2111 Raptor Ridge Road, Cle Elum, WA 98922
2111 Raptor Ridge Road, Cle Elum, WA 98922 Details
1 year ago
4200 Letitia S Avenue, Seattle, WA 98118
4200 Letitia S Avenue, Seattle, WA 98118 Details
1 year ago
908 W Chestnut Street, Walla Walla, WA 99362
908 W Chestnut Street, Walla Walla, WA 99362 Details
1 year ago








