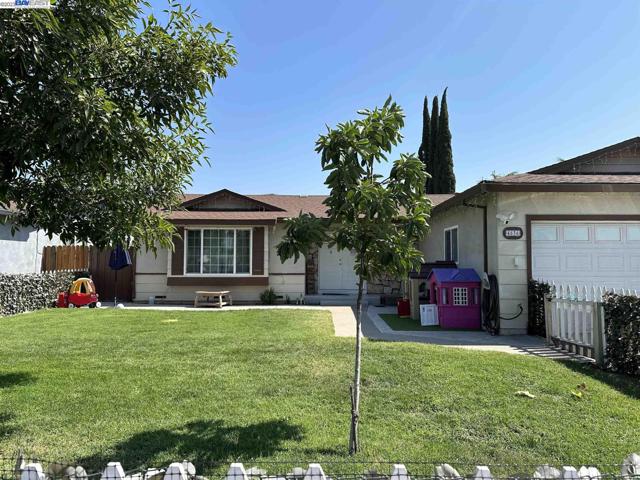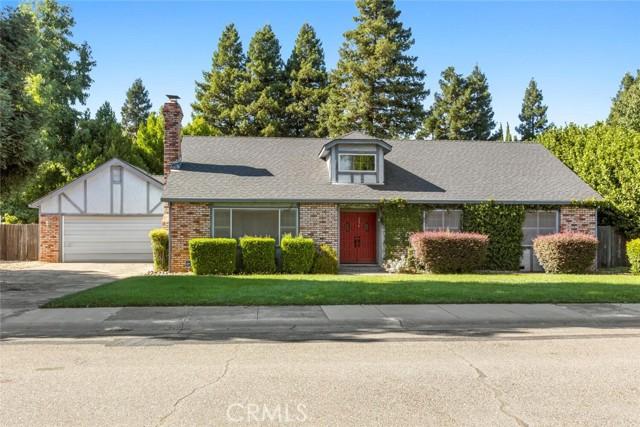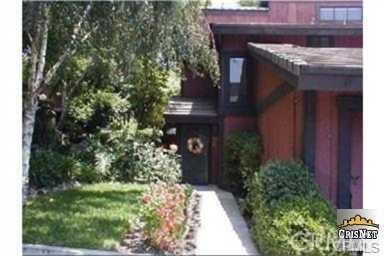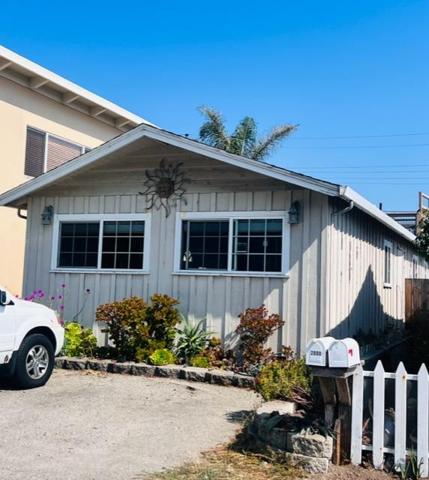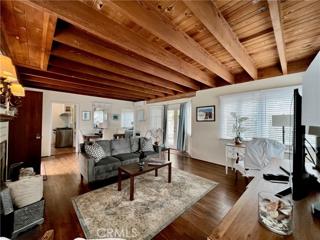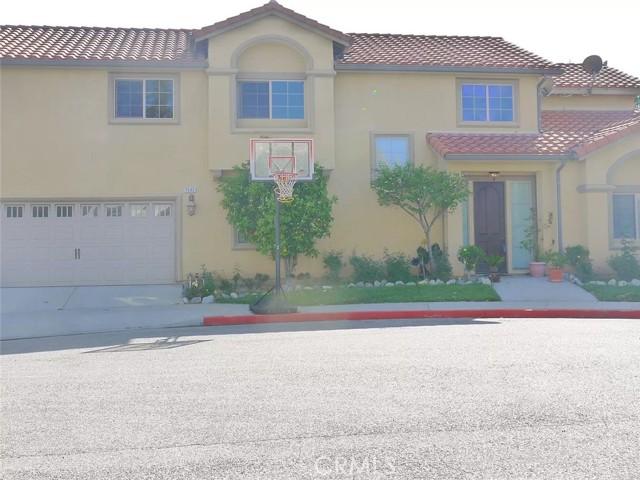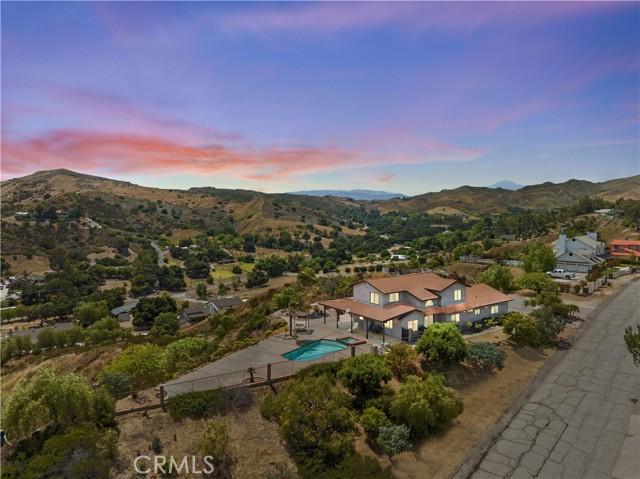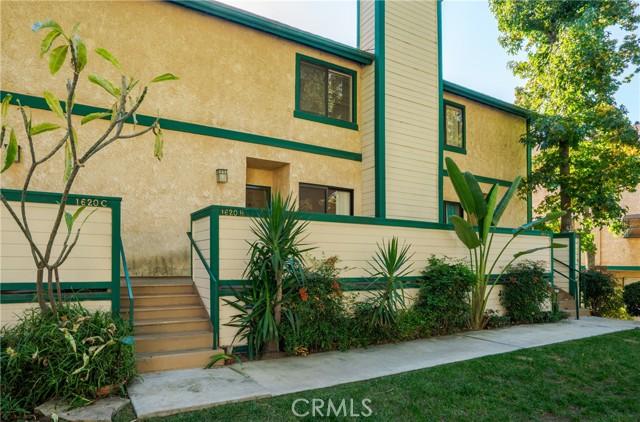191 Properties
Sort by:
550 Pistol Creek Court , San Dimas, CA 91773
550 Pistol Creek Court , San Dimas, CA 91773 Details
1 year ago
2888 Chesterfield Drive , Santa Cruz, CA 95062
2888 Chesterfield Drive , Santa Cruz, CA 95062 Details
1 year ago
7542 Dashi Place , Canoga Park (los Angeles), CA 91304
7542 Dashi Place , Canoga Park (los Angeles), CA 91304 Details
1 year ago
30613 Remington Road , Castaic, CA 91384
30613 Remington Road , Castaic, CA 91384 Details
1 year ago
1620 S Mayflower Avenue , Monrovia, CA 91016
1620 S Mayflower Avenue , Monrovia, CA 91016 Details
1 year ago
