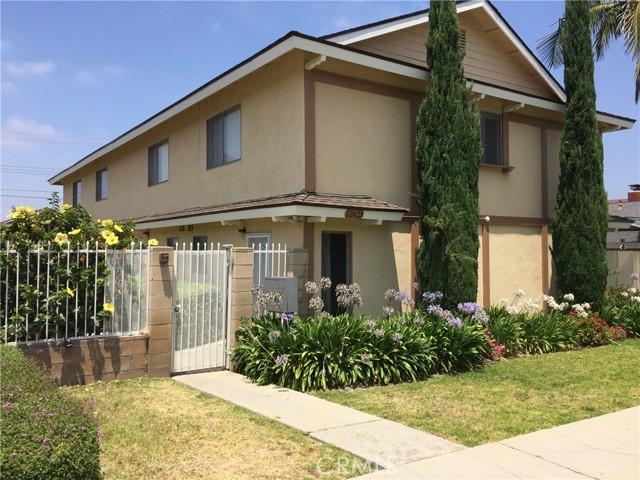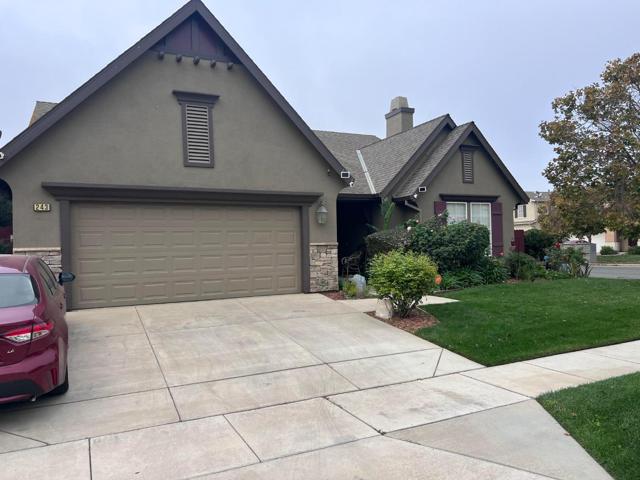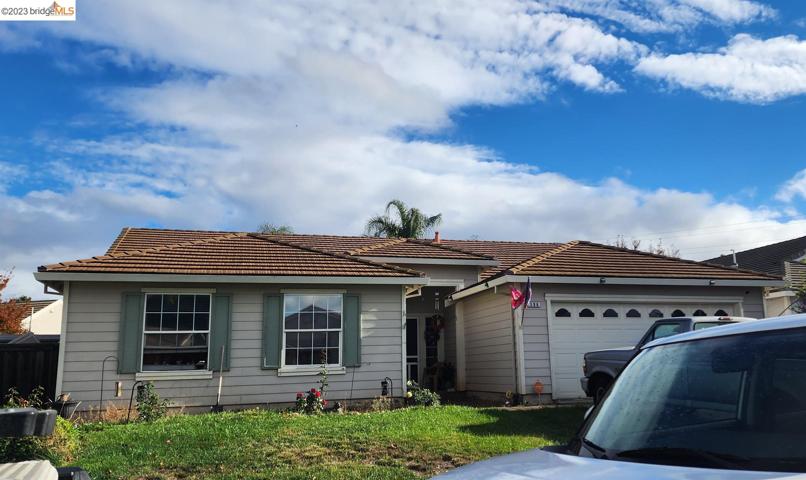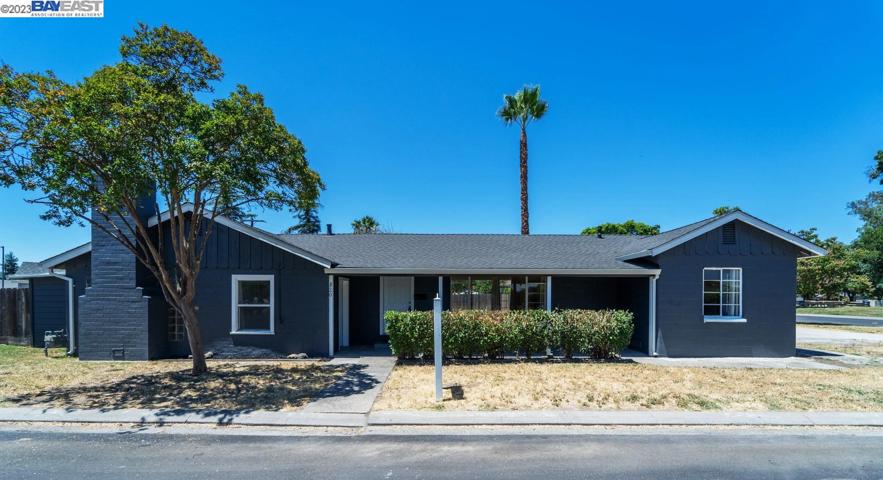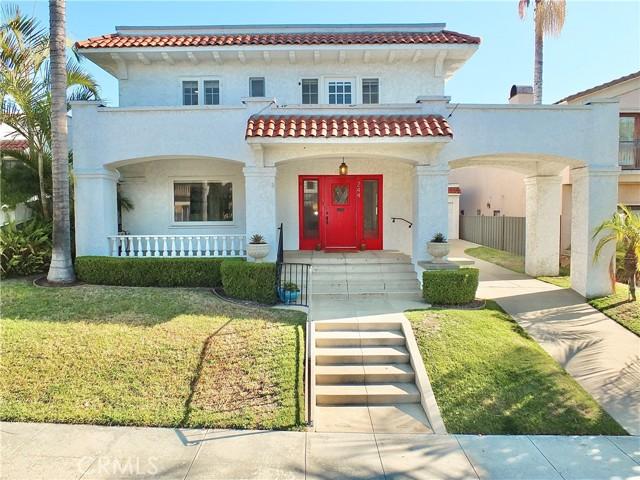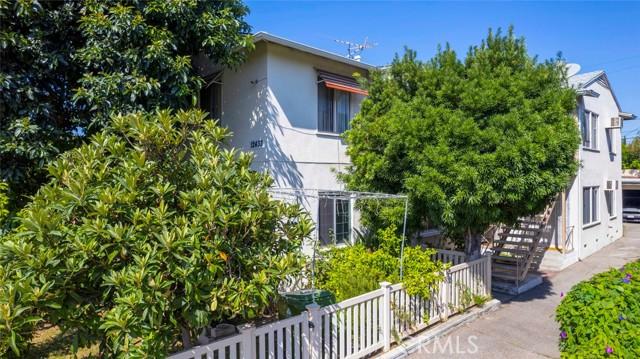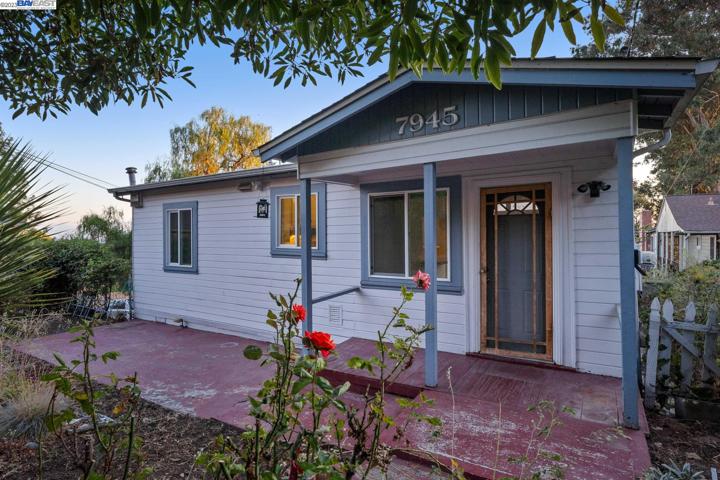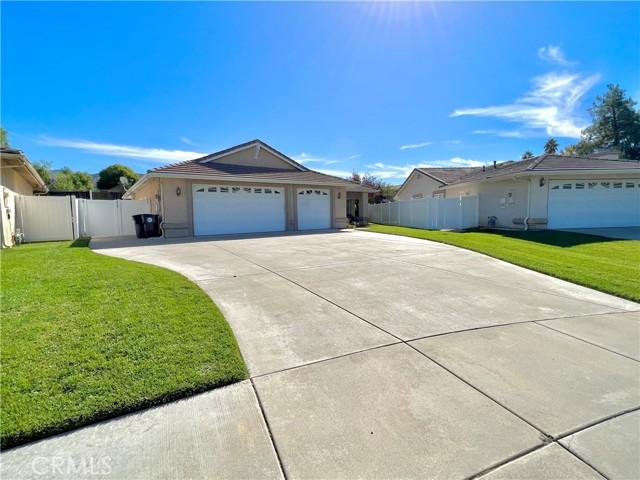191 Properties
Sort by:
12423 Breezewood Drive , Whittier, CA 90604
12423 Breezewood Drive , Whittier, CA 90604 Details
1 year ago
244 Roycroft Avenue , Long Beach, CA 90803
244 Roycroft Avenue , Long Beach, CA 90803 Details
1 year ago
12433 Riverside Drive , Valley Village, CA 91607
12433 Riverside Drive , Valley Village, CA 91607 Details
1 year ago
