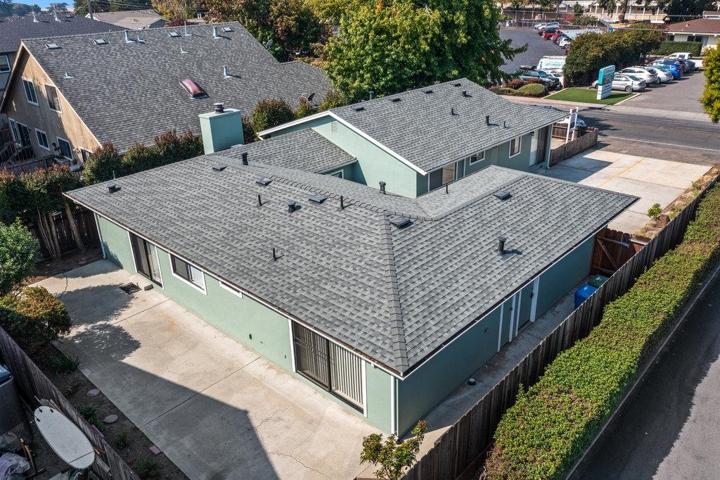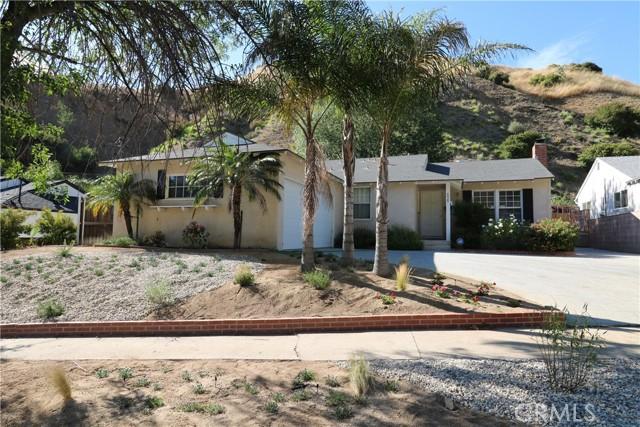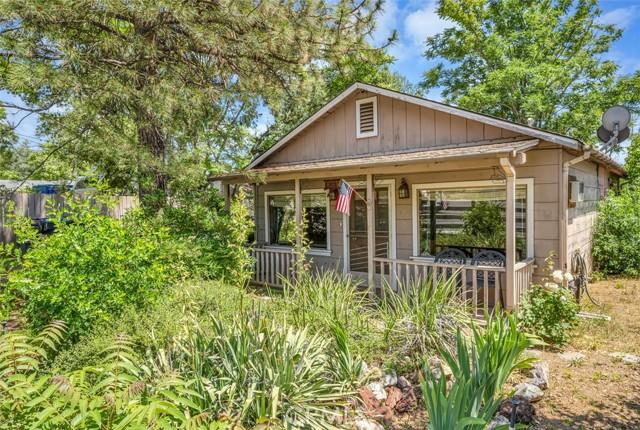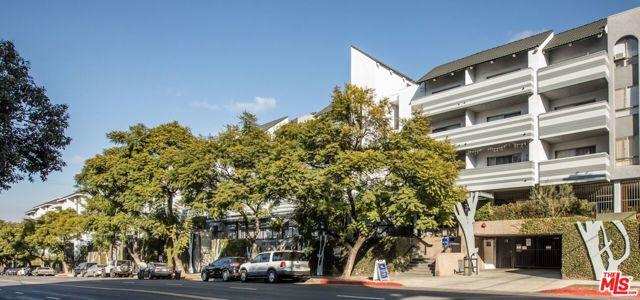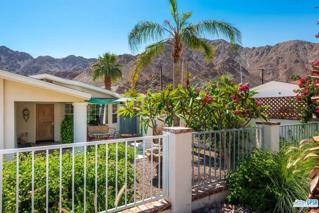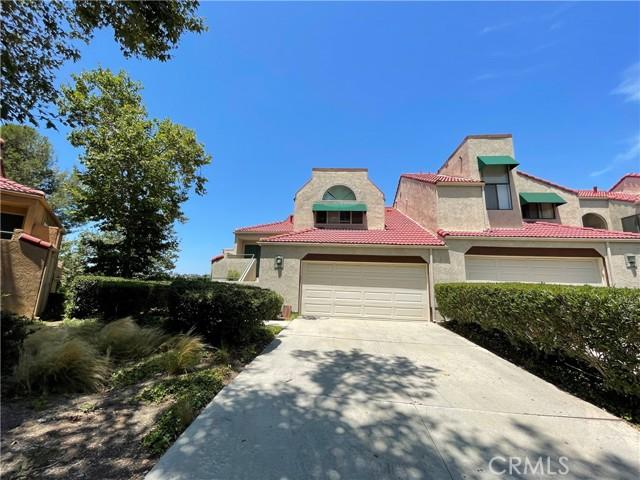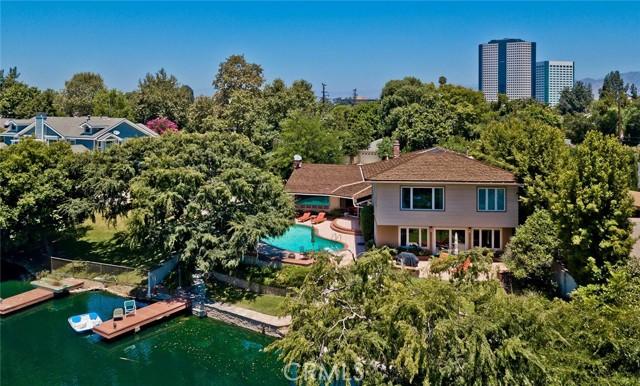191 Properties
Sort by:
9925 Roscoe Boulevard , Sun Valley (los Angeles), CA 91352
9925 Roscoe Boulevard , Sun Valley (los Angeles), CA 91352 Details
1 year ago
4344 E Terra Vista Lane , Anaheim, CA 92807
4344 E Terra Vista Lane , Anaheim, CA 92807 Details
1 year ago
2300 Erwin Ranch Road , Other – See Remarks, CA 92314
2300 Erwin Ranch Road , Other - See Remarks, CA 92314 Details
1 year ago
12897 East Highway 20 , Clearlake Oaks, CA 95423
12897 East Highway 20 , Clearlake Oaks, CA 95423 Details
1 year ago
160 S VIRGIL Boulevard , Los Angeles, CA 90004
160 S VIRGIL Boulevard , Los Angeles, CA 90004 Details
1 year ago
54190 Avenida Martinez , La Quinta, CA 92253
54190 Avenida Martinez , La Quinta, CA 92253 Details
1 year ago
2920 Malaga Circle , Diamond Bar, CA 91765
2920 Malaga Circle , Diamond Bar, CA 91765 Details
1 year ago
