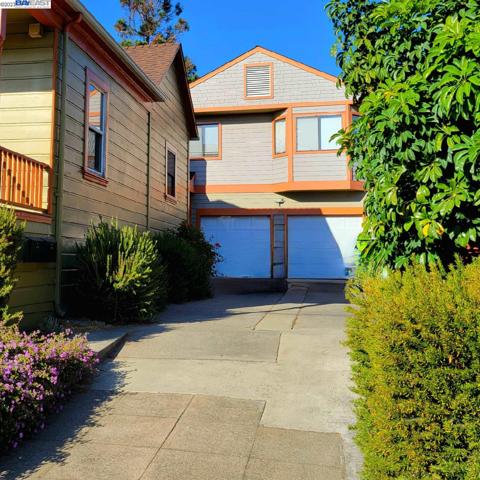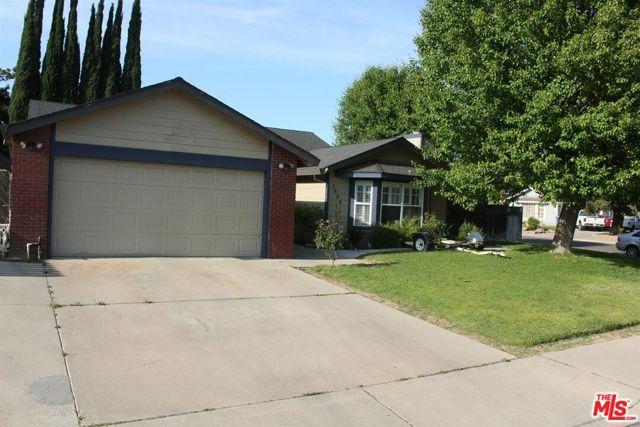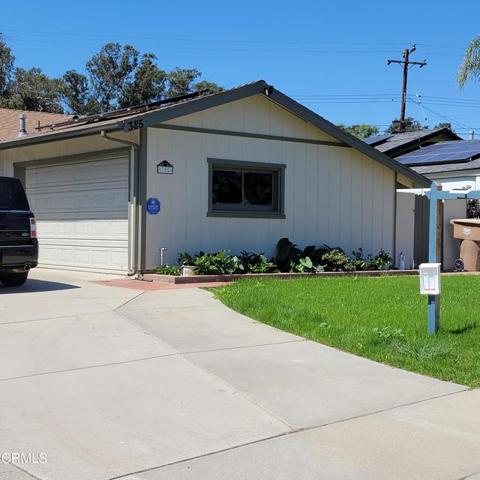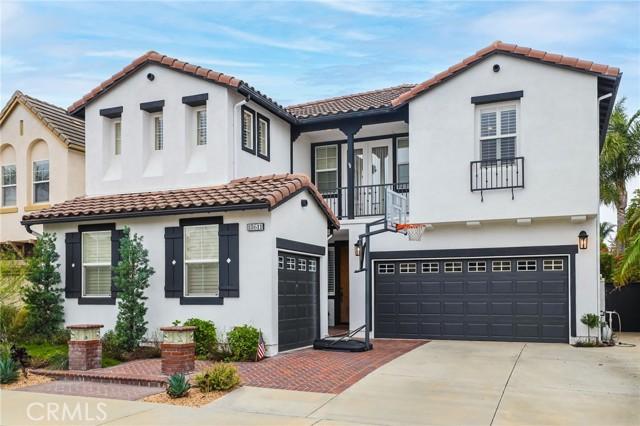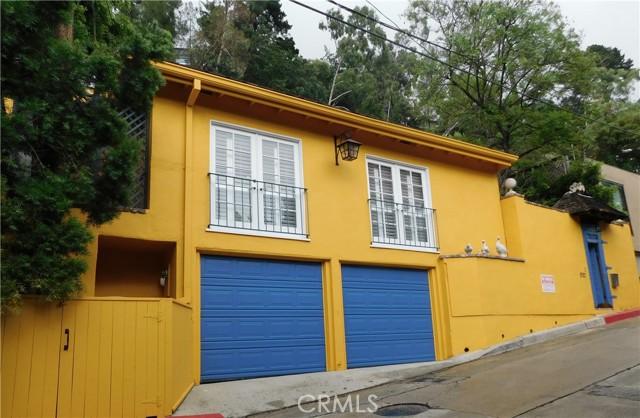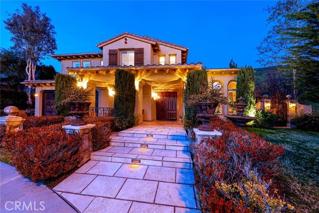191 Properties
Sort by:
1604 Parkridge Drive , Chowchilla, CA 93610
1604 Parkridge Drive , Chowchilla, CA 93610 Details
1 year ago
7513 Sweetmeadow Ct , Highland, CA 92346
7513 Sweetmeadow Ct , Highland, CA 92346 Details
1 year ago
18611 Amalia Lane , Huntington Beach, CA 92648
18611 Amalia Lane , Huntington Beach, CA 92648 Details
1 year ago
8787 Skyline Drive , Los Angeles, CA 90046
8787 Skyline Drive , Los Angeles, CA 90046 Details
1 year ago
6807 Terraza Escondida , San Clemente, CA 92673
6807 Terraza Escondida , San Clemente, CA 92673 Details
1 year ago
