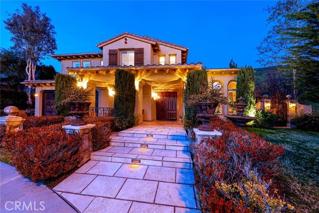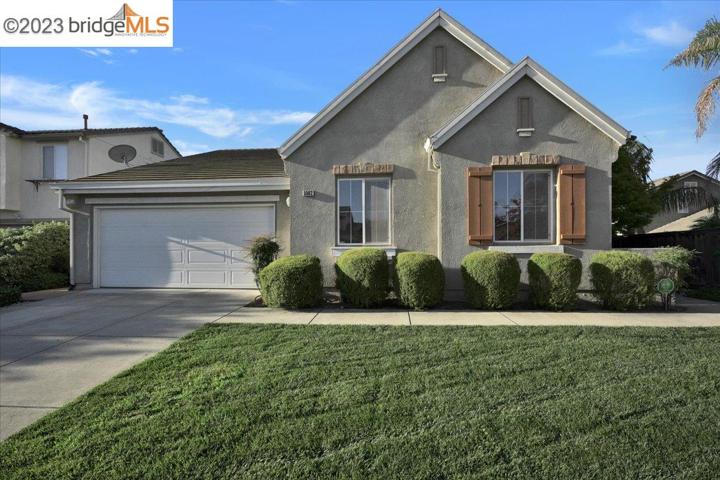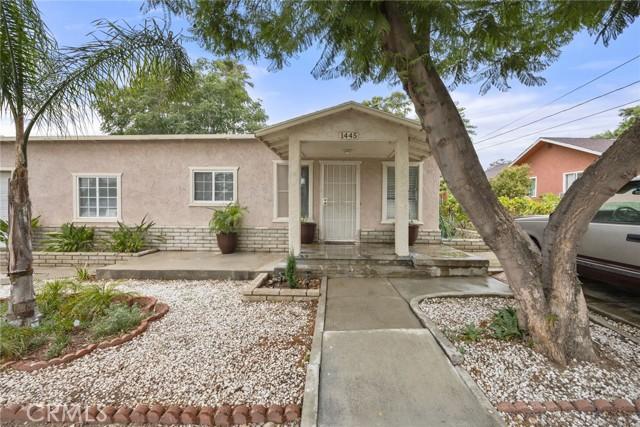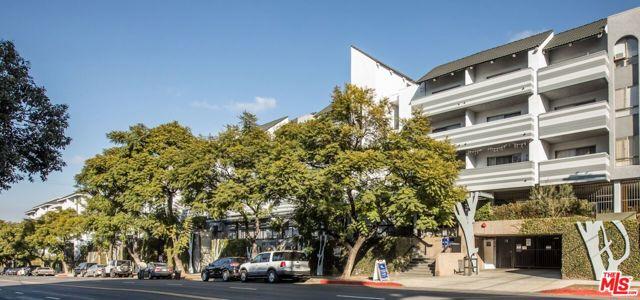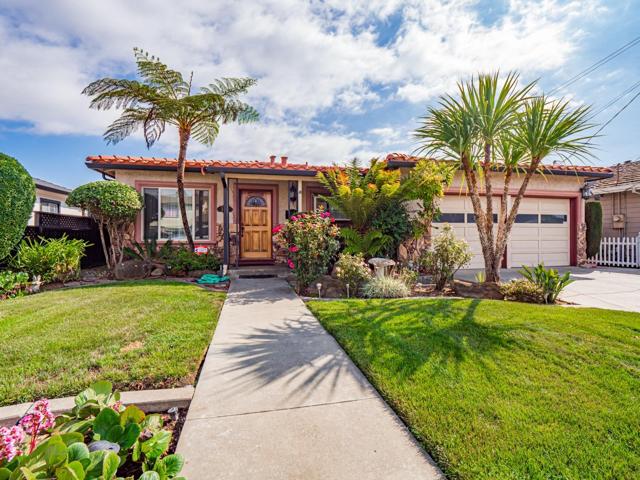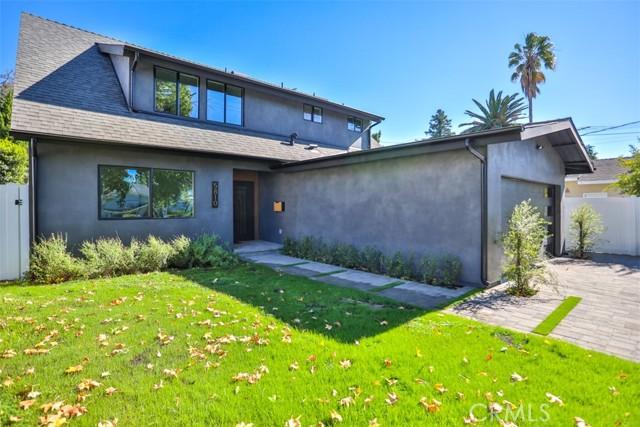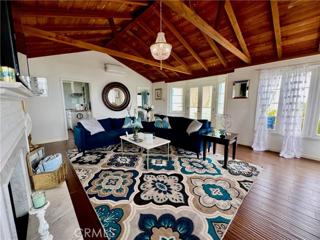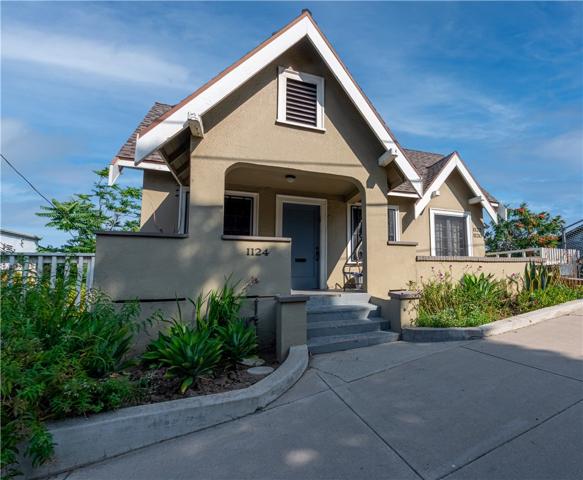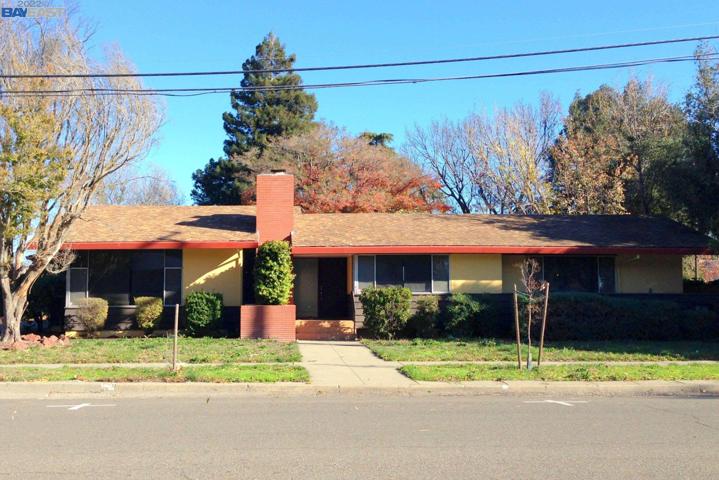191 Properties
Sort by:
6807 Terraza Escondida , San Clemente, CA 92673
6807 Terraza Escondida , San Clemente, CA 92673 Details
1 year ago
1445 N Florida Street , Banning, CA 92220
1445 N Florida Street , Banning, CA 92220 Details
1 year ago
160 S VIRGIL Boulevard , Los Angeles, CA 90004
160 S VIRGIL Boulevard , Los Angeles, CA 90004 Details
1 year ago
153 Sonoma Street , Watsonville, CA 95076
153 Sonoma Street , Watsonville, CA 95076 Details
1 year ago
5810 Mammoth Avenue , Los Angeles, CA 91401
5810 Mammoth Avenue , Los Angeles, CA 91401 Details
1 year ago
1120 W Edgeware Road , Los Angeles, CA 90026
1120 W Edgeware Road , Los Angeles, CA 90026 Details
1 year ago
