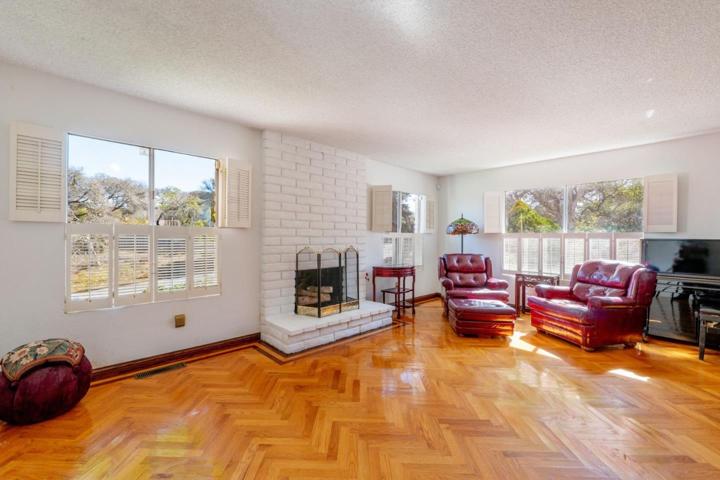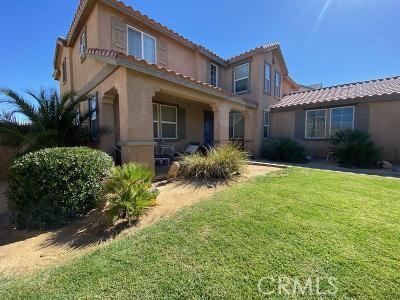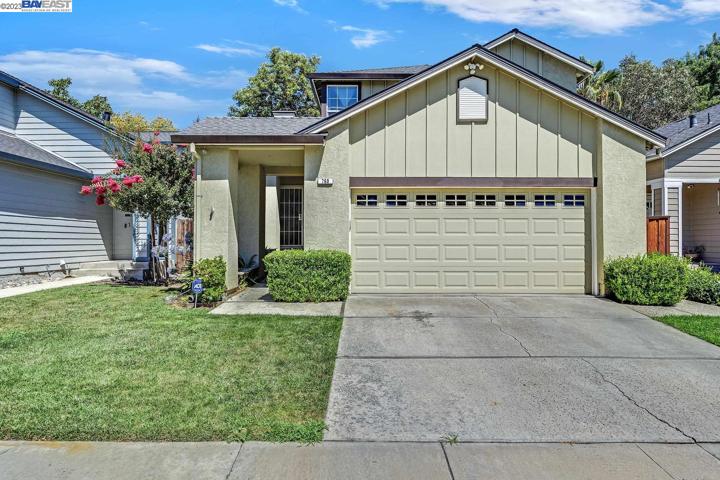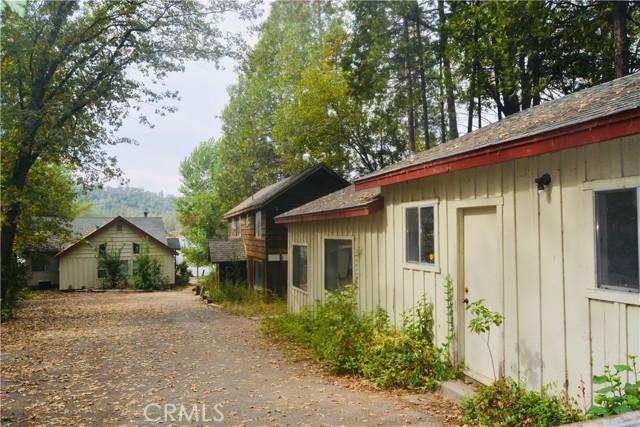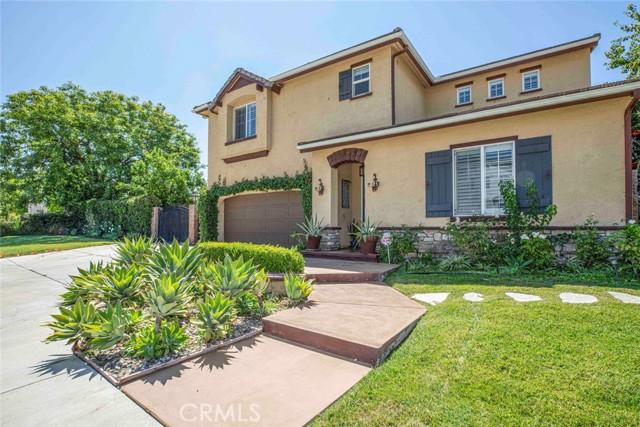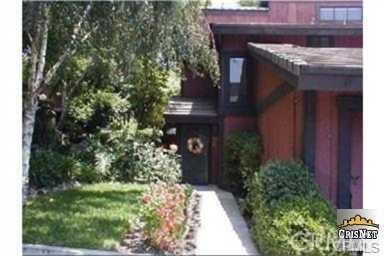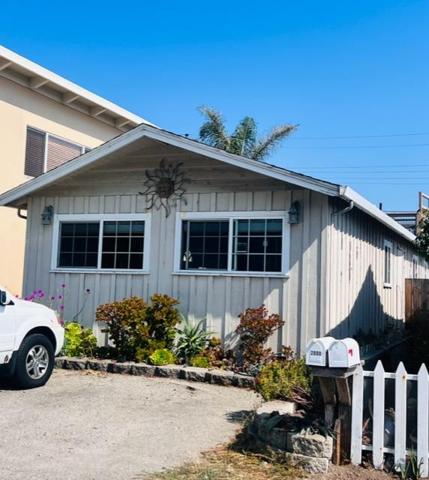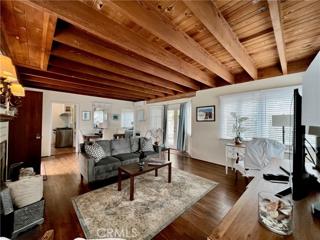191 Properties
Sort by:
9595 S Century Oak Road , Salinas, CA 93907
9595 S Century Oak Road , Salinas, CA 93907 Details
1 year ago
41908 Montana Drive , Palmdale, CA 93551
41908 Montana Drive , Palmdale, CA 93551 Details
1 year ago
10266 Horsehaven Street , Sun Valley (los Angeles), CA 91352
10266 Horsehaven Street , Sun Valley (los Angeles), CA 91352 Details
1 year ago
550 Pistol Creek Court , San Dimas, CA 91773
550 Pistol Creek Court , San Dimas, CA 91773 Details
1 year ago
2888 Chesterfield Drive , Santa Cruz, CA 95062
2888 Chesterfield Drive , Santa Cruz, CA 95062 Details
1 year ago
