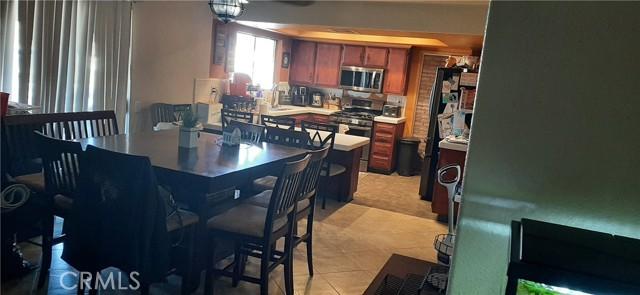191 Properties
Sort by:
1160 Morningside Drive , Laguna Beach, CA 92651
1160 Morningside Drive , Laguna Beach, CA 92651 Details
1 year ago
11 De Amaral Road , Carmel Valley, CA 93924
11 De Amaral Road , Carmel Valley, CA 93924 Details
1 year ago
21630 Calhoun Drive , California City, CA 93505
21630 Calhoun Drive , California City, CA 93505 Details
1 year ago
3593 S Bascom Avenue , Campbell, CA 95008
3593 S Bascom Avenue , Campbell, CA 95008 Details
1 year ago
9072 Winter Green Road , Pinon Hills, CA 92372
9072 Winter Green Road , Pinon Hills, CA 92372 Details
1 year ago
41673 Ridgewalk Street , Murrieta, CA 92562
41673 Ridgewalk Street , Murrieta, CA 92562 Details
1 year ago








