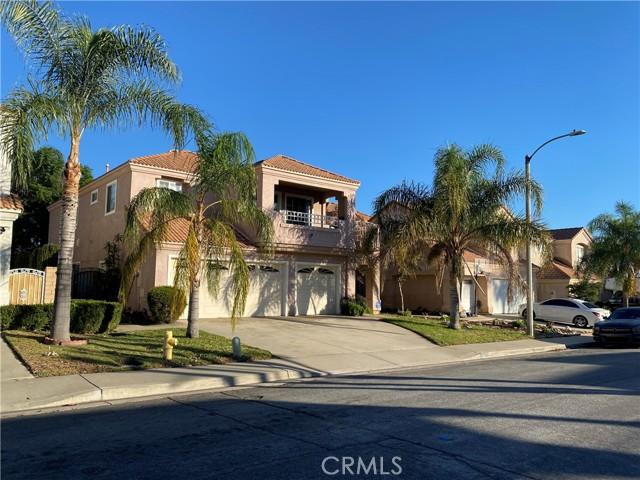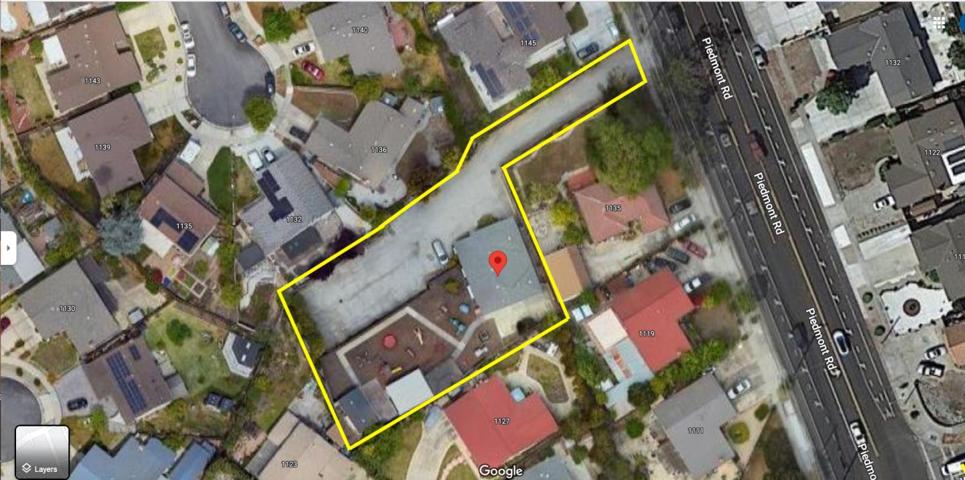191 Properties
Sort by:
7542 Dashi Place , Canoga Park (los Angeles), CA 91304
7542 Dashi Place , Canoga Park (los Angeles), CA 91304 Details
1 year ago
30613 Remington Road , Castaic, CA 91384
30613 Remington Road , Castaic, CA 91384 Details
1 year ago
1620 S Mayflower Avenue , Monrovia, CA 91016
1620 S Mayflower Avenue , Monrovia, CA 91016 Details
1 year ago
1778 Bee Canyon Road , Arroyo Grande, CA 93420
1778 Bee Canyon Road , Arroyo Grande, CA 93420 Details
1 year ago
21138 Avenida De Sonrisa , Saugus (santa Clarita), CA 91350
21138 Avenida De Sonrisa , Saugus (santa Clarita), CA 91350 Details
1 year ago








