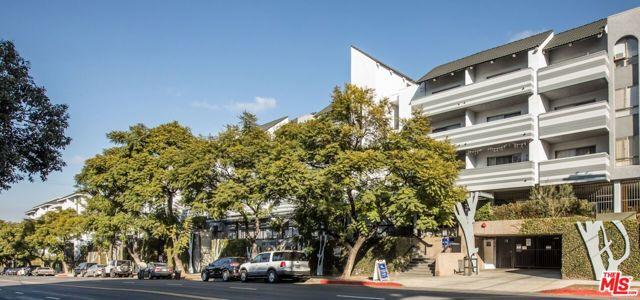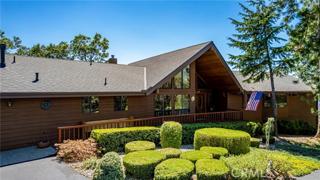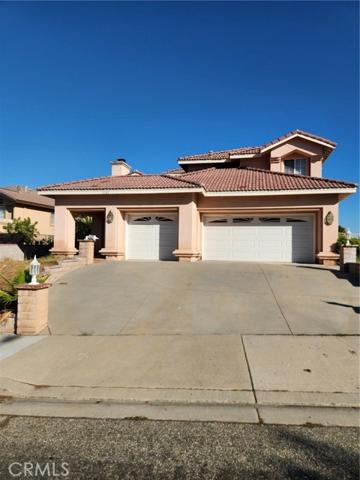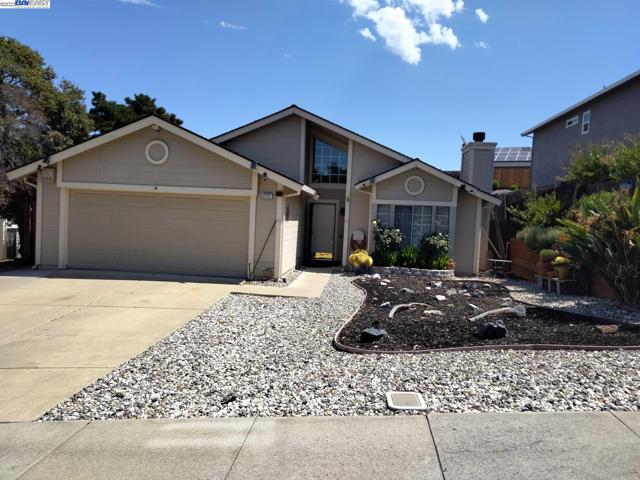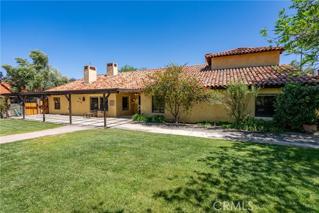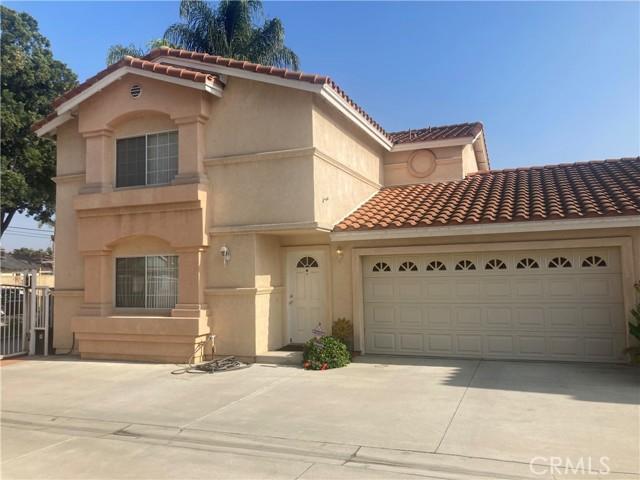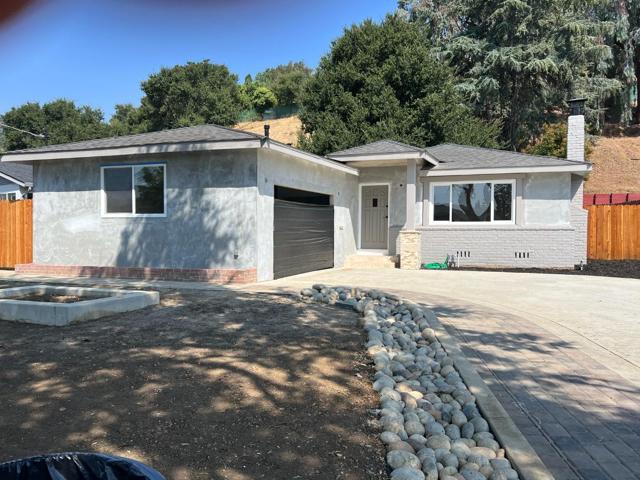191 Properties
Sort by:
160 S VIRGIL Boulevard , Los Angeles, CA 90004
160 S VIRGIL Boulevard , Los Angeles, CA 90004 Details
1 year ago
2310 Loveland Drive , Riverside, CA 92509
2310 Loveland Drive , Riverside, CA 92509 Details
1 year ago
3755 Elmer Lane, Shreveport, Louisiana 71109
3755 Elmer Lane, Shreveport, Louisiana 71109 Details
1 year ago
33165 Cascadel Heights Drive , North Fork, CA 93643
33165 Cascadel Heights Drive , North Fork, CA 93643 Details
1 year ago
3583 Ridge Line Drive , San Bernardino, CA 92407
3583 Ridge Line Drive , San Bernardino, CA 92407 Details
1 year ago
4270 Ranchita Canyon Road , San Miguel, CA 93451
4270 Ranchita Canyon Road , San Miguel, CA 93451 Details
1 year ago
7604 Stewart And Gray Road , Downey, CA 90241
7604 Stewart And Gray Road , Downey, CA 90241 Details
1 year ago
31144 Chicoine Avenue , Hayward, CA 94544
31144 Chicoine Avenue , Hayward, CA 94544 Details
1 year ago
