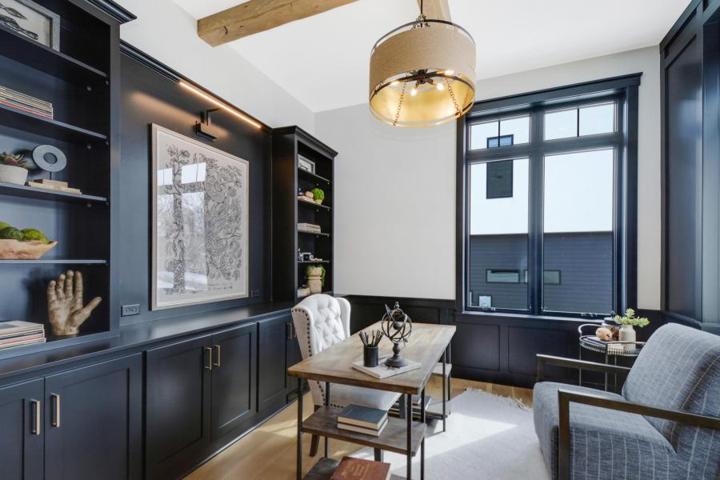380 Properties
Sort by:
2412 CHANTILLY AVENUE, WINTER PARK, FL 32789
2412 CHANTILLY AVENUE, WINTER PARK, FL 32789 Details
1 year ago
2210 Douglynn Lane, Saint Paul, MN 55119
2210 Douglynn Lane, Saint Paul, MN 55119 Details
1 year ago
1917 FLORALA STREET, NORTH PORT, FL 34287
1917 FLORALA STREET, NORTH PORT, FL 34287 Details
1 year ago
2031 W Belmont Avenue, Chicago, IL 60618
2031 W Belmont Avenue, Chicago, IL 60618 Details
1 year ago
9 Eagle Pointe Pass, Rapids City, IL 61278
9 Eagle Pointe Pass, Rapids City, IL 61278 Details
1 year ago








