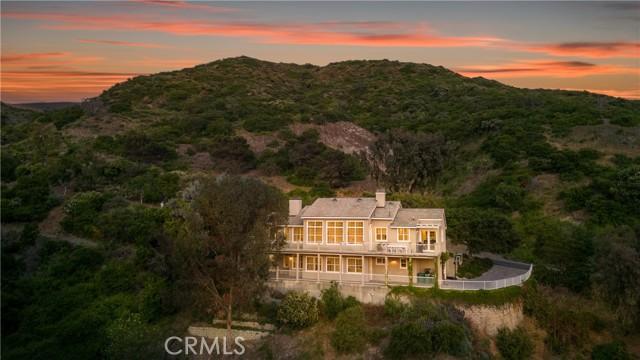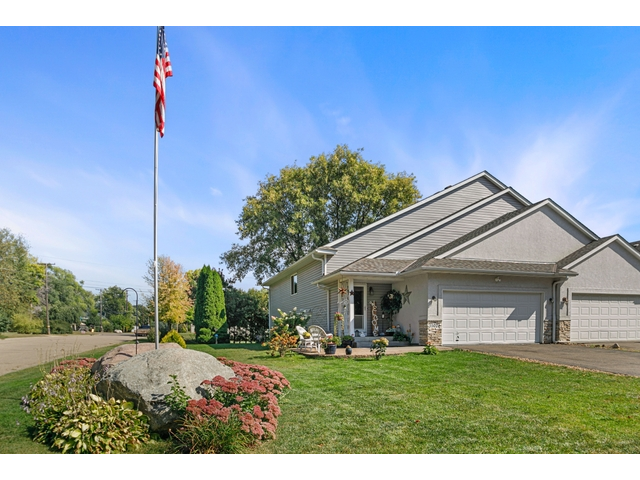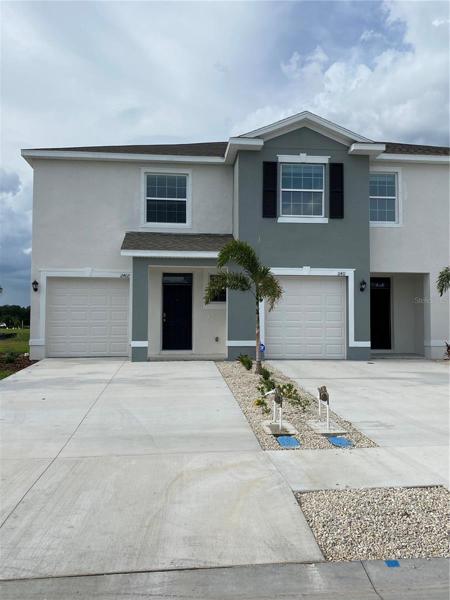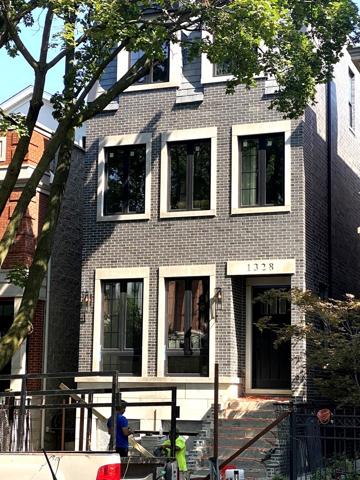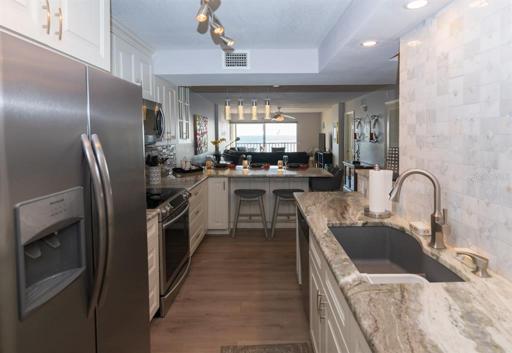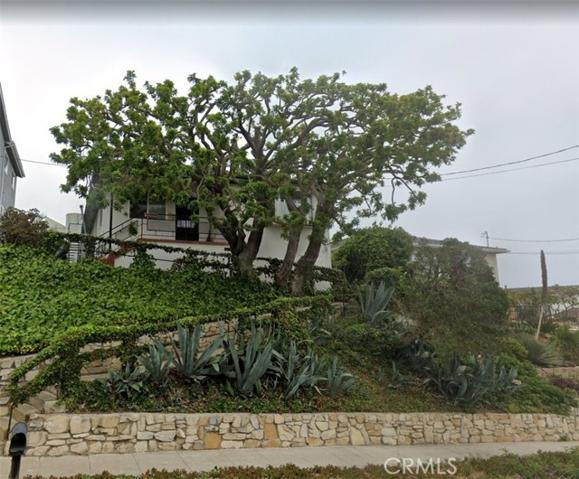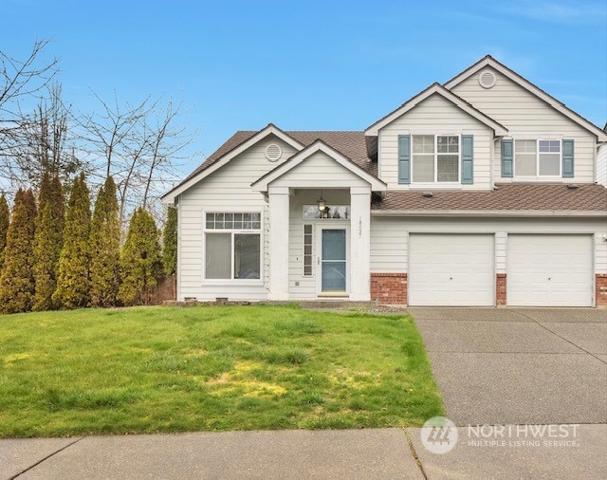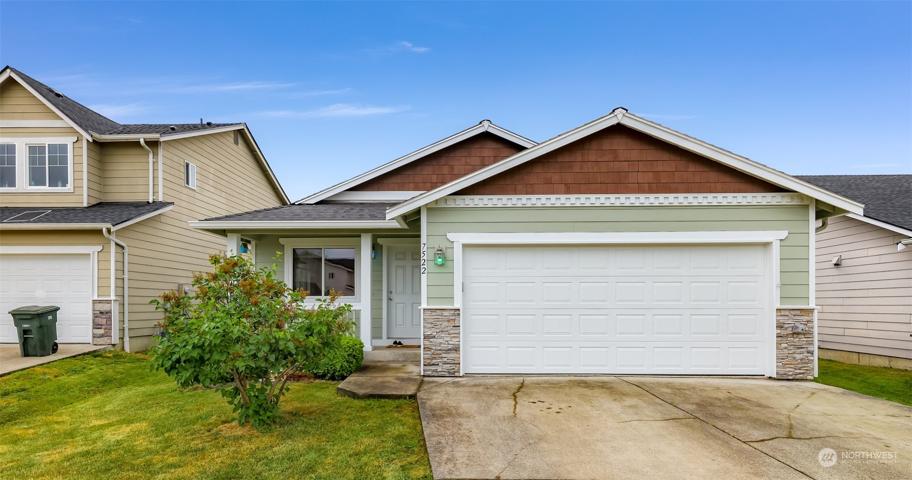380 Properties
Sort by:
1160 Morningside Drive , Laguna Beach, CA 92651
1160 Morningside Drive , Laguna Beach, CA 92651 Details
1 year ago
1102 1st Street, Saint Paul Park, MN 55071
1102 1st Street, Saint Paul Park, MN 55071 Details
1 year ago
1328 W Henderson Street, Chicago, IL 60657
1328 W Henderson Street, Chicago, IL 60657 Details
1 year ago
11902 206th SE Avenue, Snohomish, WA 98290
11902 206th SE Avenue, Snohomish, WA 98290 Details
1 year ago
19 WHISPERING SANDS DRIVE, SARASOTA, FL 34242
19 WHISPERING SANDS DRIVE, SARASOTA, FL 34242 Details
1 year ago
3614 S Emily Street , San Pedro (los Angeles), CA 90731
3614 S Emily Street , San Pedro (los Angeles), CA 90731 Details
1 year ago
