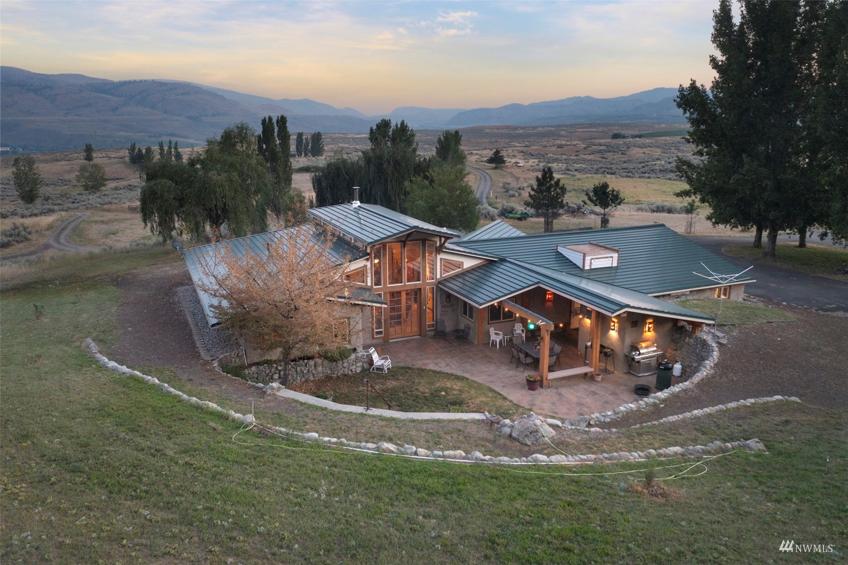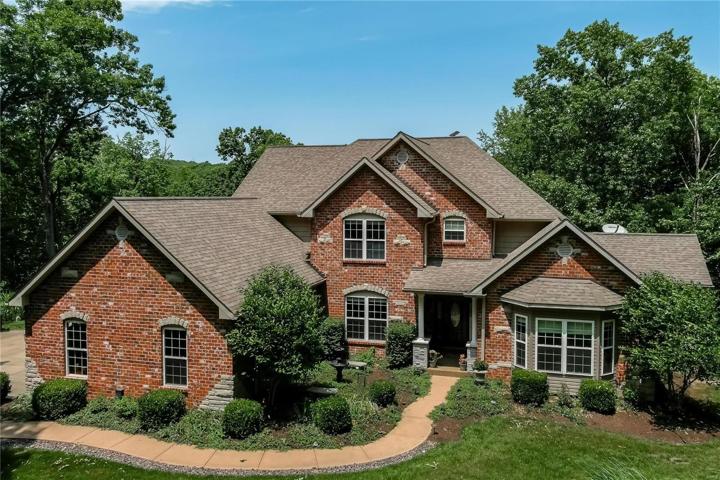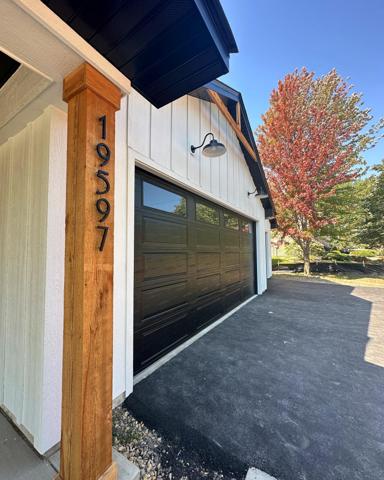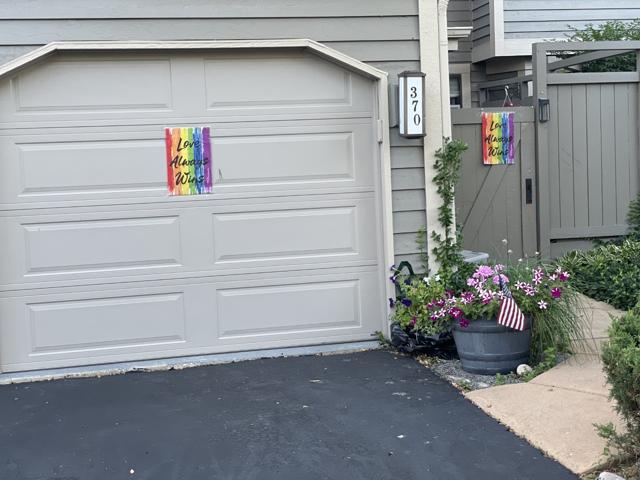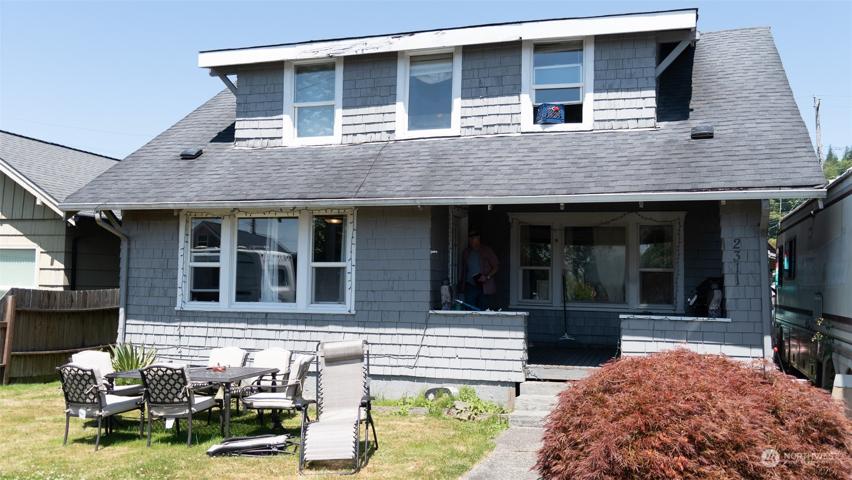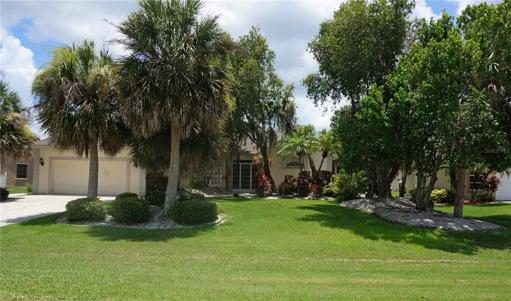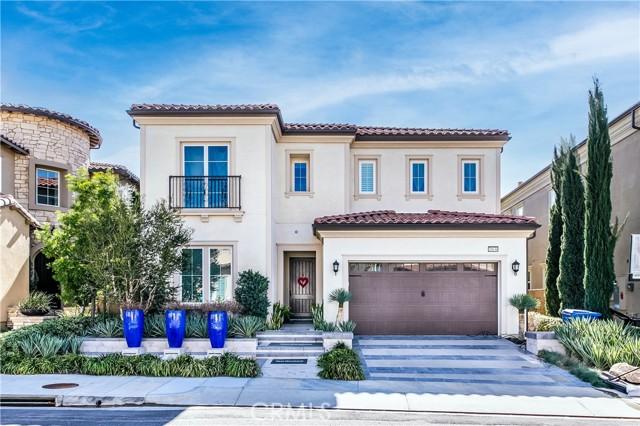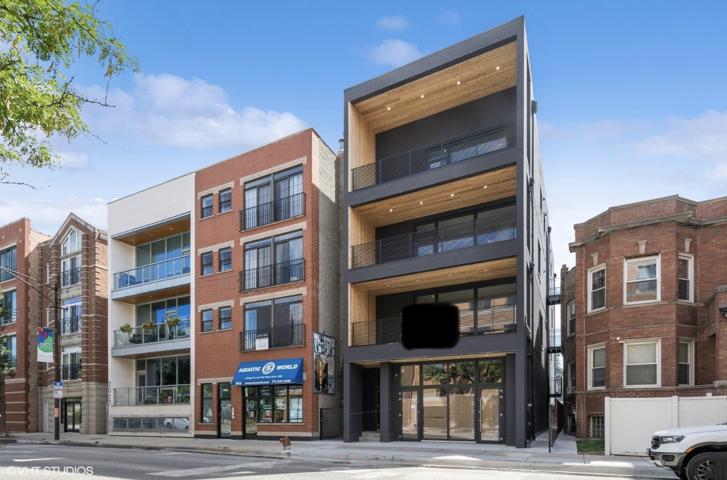380 Properties
Sort by:
106 Tonasket Airport Road, Tonasket, WA 98855
106 Tonasket Airport Road, Tonasket, WA 98855 Details
1 year ago
19316 Dogwood Valley Court, Glencoe, MO 63038
19316 Dogwood Valley Court, Glencoe, MO 63038 Details
1 year ago
19597 Cambridge Court, Farmington, MN 55024
19597 Cambridge Court, Farmington, MN 55024 Details
1 year ago
370 White Oak Lane, Lake Barrington, IL 60010
370 White Oak Lane, Lake Barrington, IL 60010 Details
1 year ago
12327 SW KINGSWAY CIRCLE, LAKE SUZY, FL 34269
12327 SW KINGSWAY CIRCLE, LAKE SUZY, FL 34269 Details
1 year ago
20636 W Bluebird Court , Porter Ranch (los Angeles), CA 91326
20636 W Bluebird Court , Porter Ranch (los Angeles), CA 91326 Details
1 year ago
2031 W Belmont Avenue, Chicago, IL 60618
2031 W Belmont Avenue, Chicago, IL 60618 Details
1 year ago

