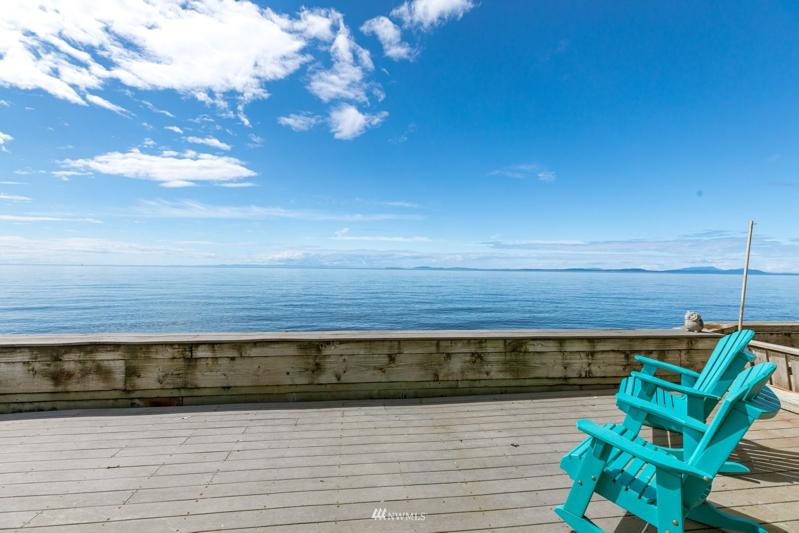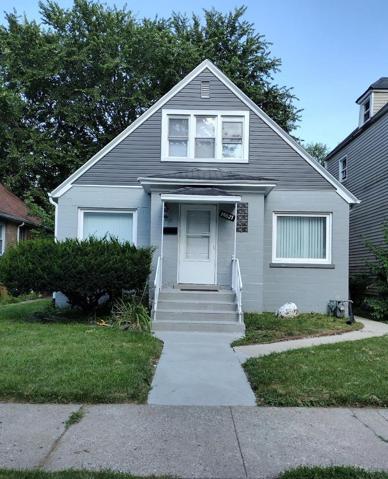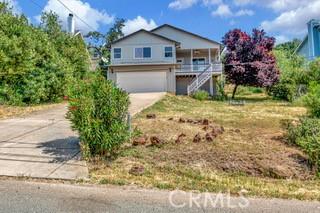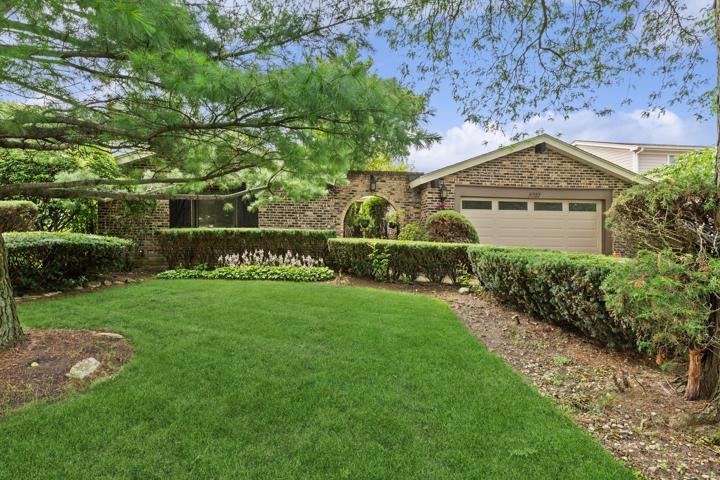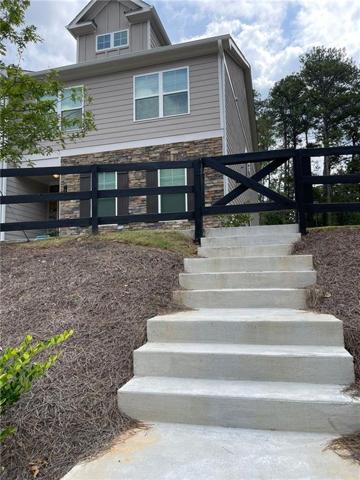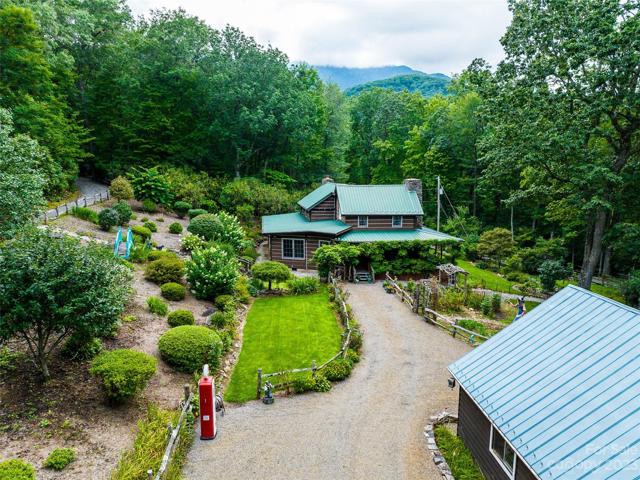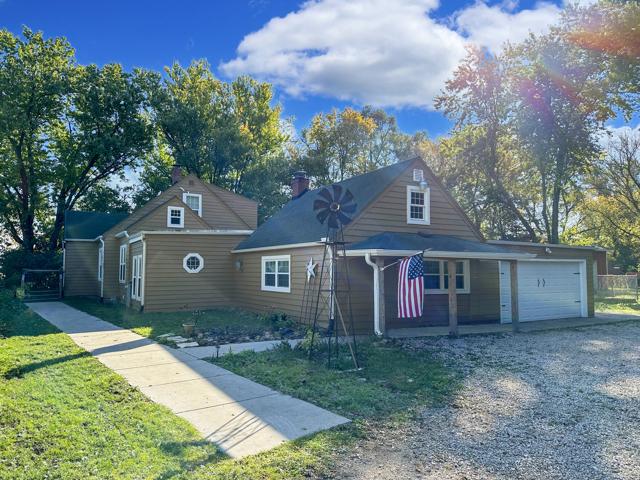380 Properties
Sort by:
1517 Whitecap Lane, Oak Harbor, WA 98277
1517 Whitecap Lane, Oak Harbor, WA 98277 Details
1 year ago
18720 Glenwood Road , Hidden Valley Lake, CA 95467
18720 Glenwood Road , Hidden Valley Lake, CA 95467 Details
1 year ago
619 Rhododendron Park Road, Burnsville, NC 28714
619 Rhododendron Park Road, Burnsville, NC 28714 Details
1 year ago
20519 Telegraph Street, Marengo, IL 60152
20519 Telegraph Street, Marengo, IL 60152 Details
1 year ago

