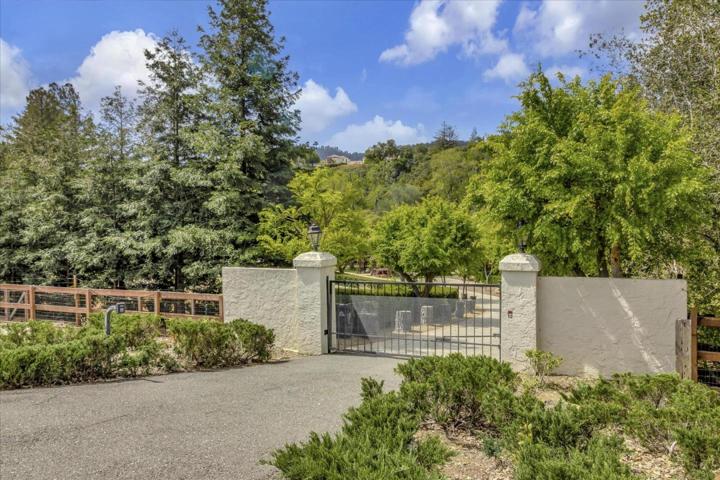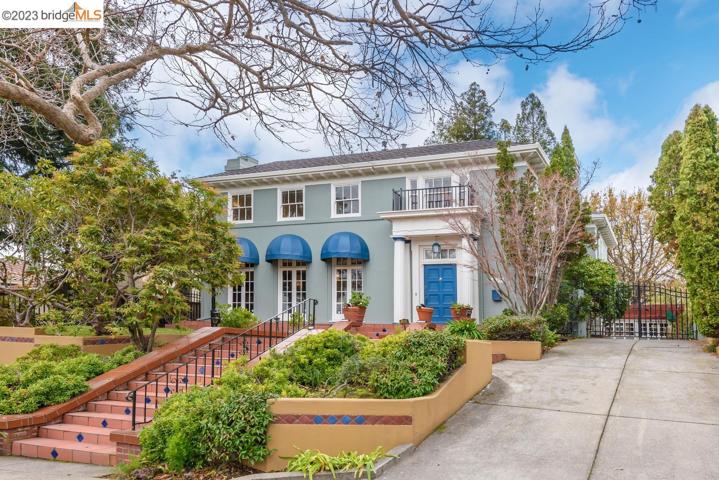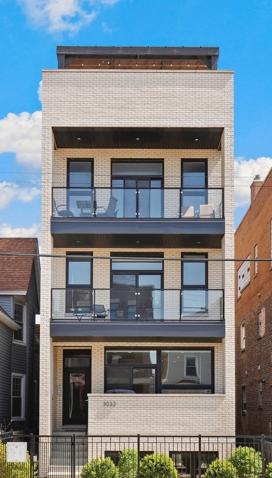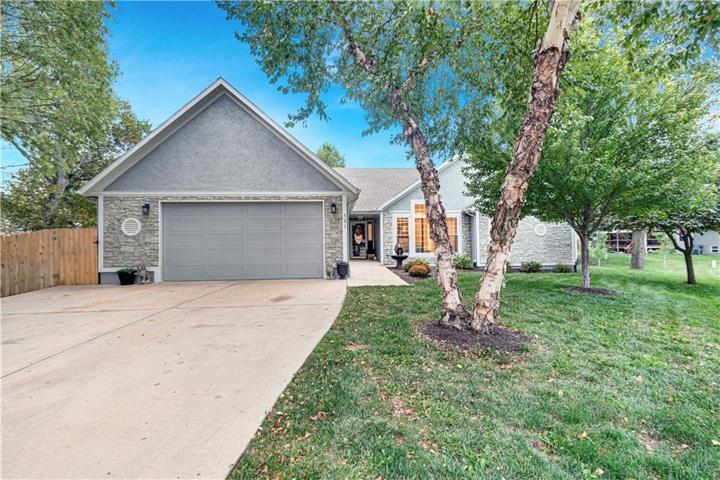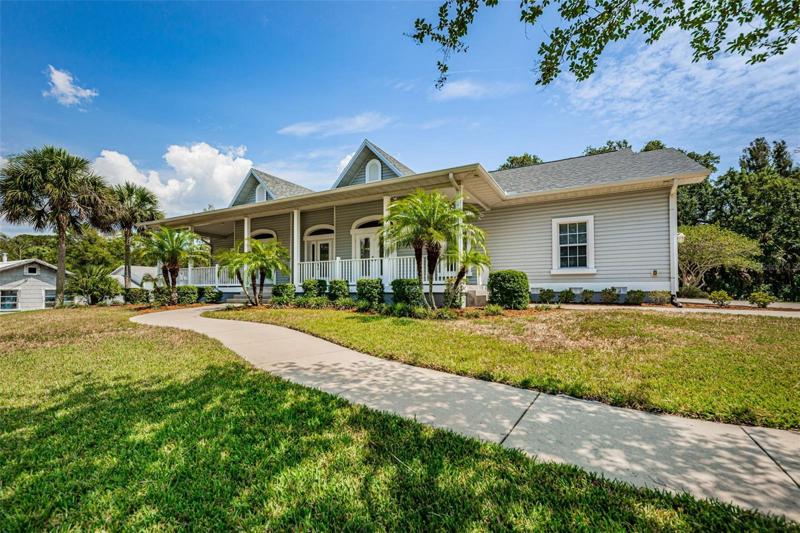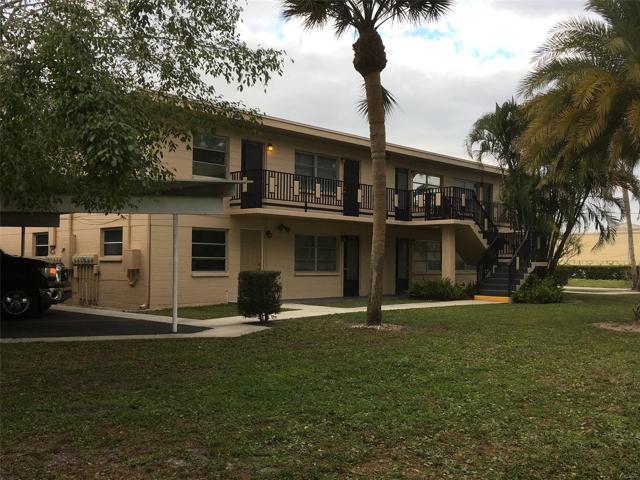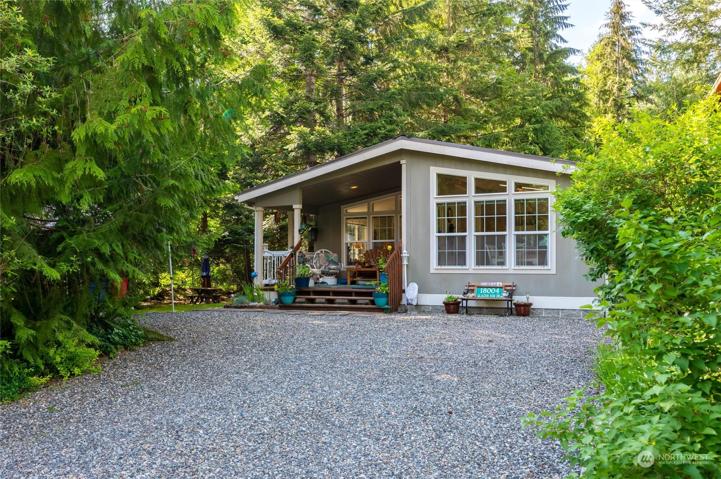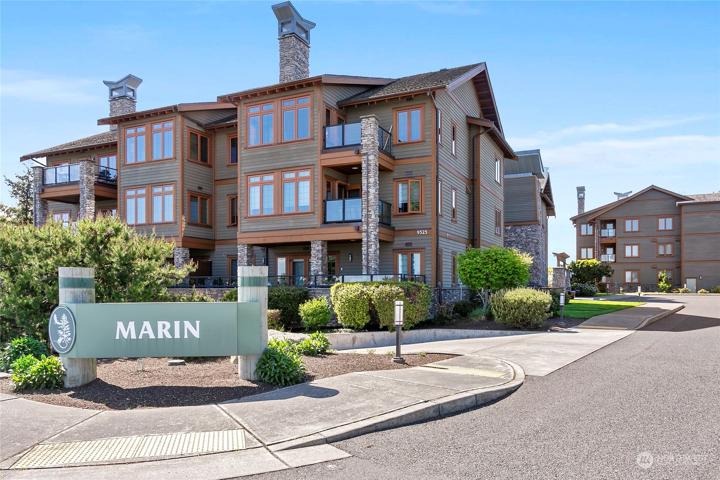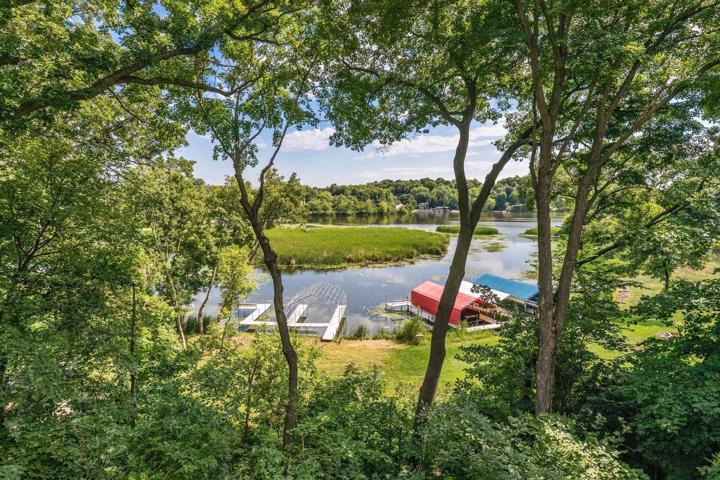380 Properties
Sort by:
237 Mapache Drive , Portola Valley, CA 94028
237 Mapache Drive , Portola Valley, CA 94028 Details
1 year ago
3033 N Clybourn Avenue, Chicago, IL 60618
3033 N Clybourn Avenue, Chicago, IL 60618 Details
1 year ago
9525 Semiahmoo Parkway, Blaine, WA 98230
9525 Semiahmoo Parkway, Blaine, WA 98230 Details
1 year ago
