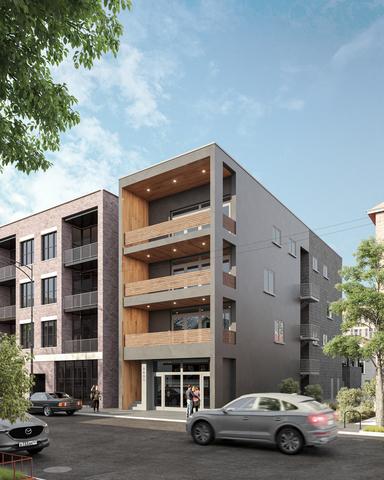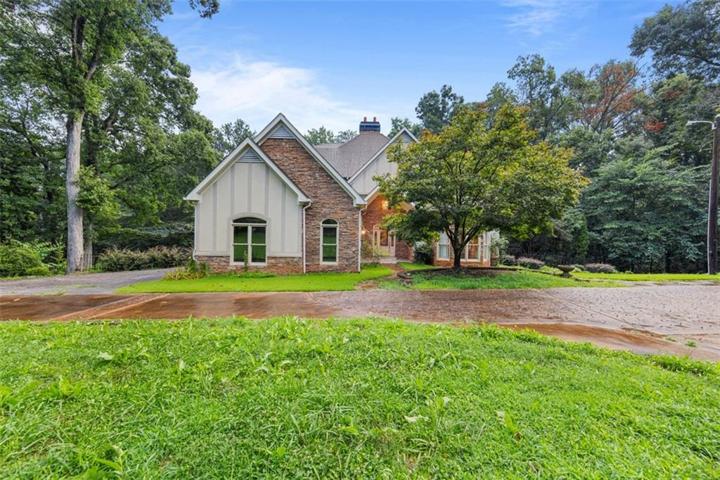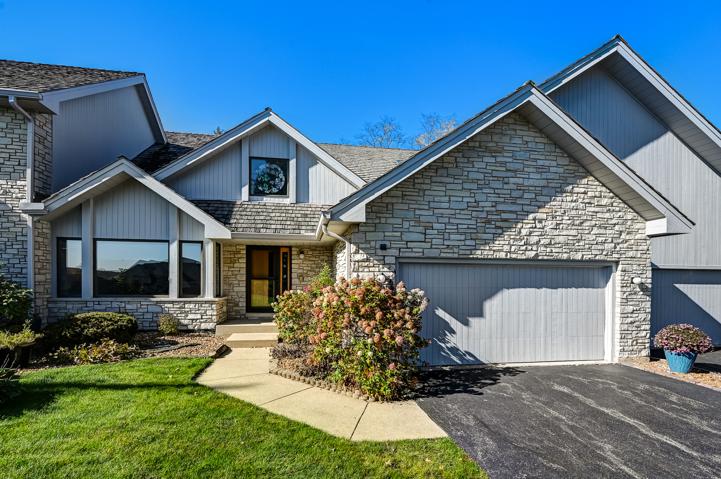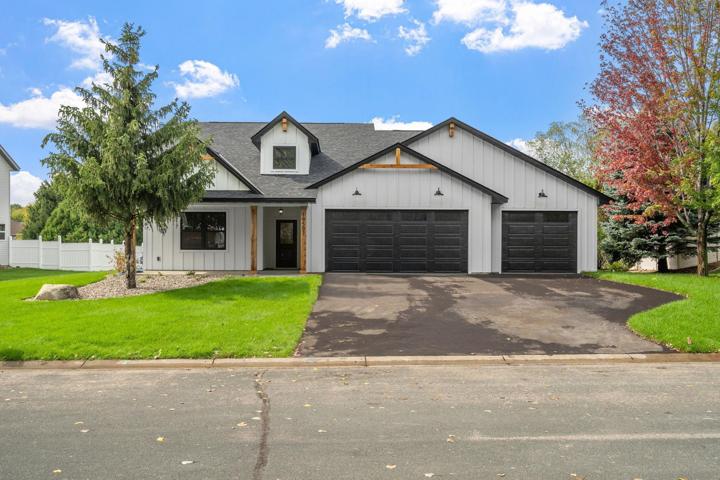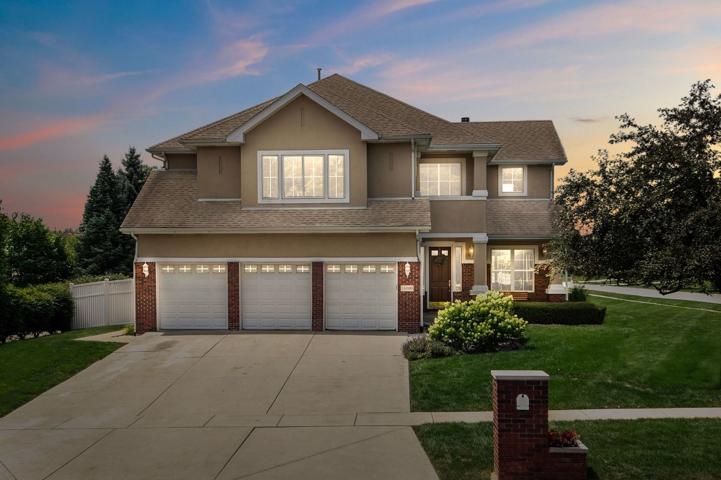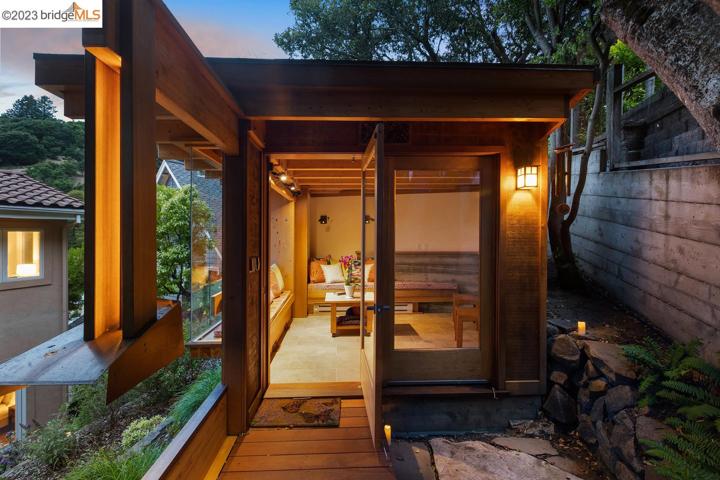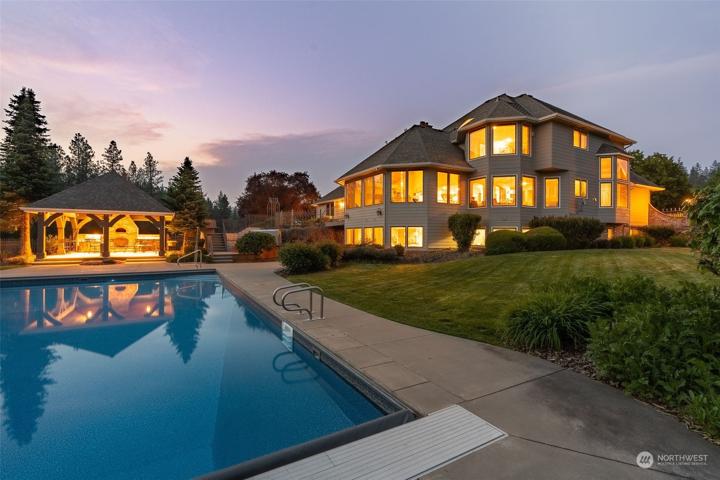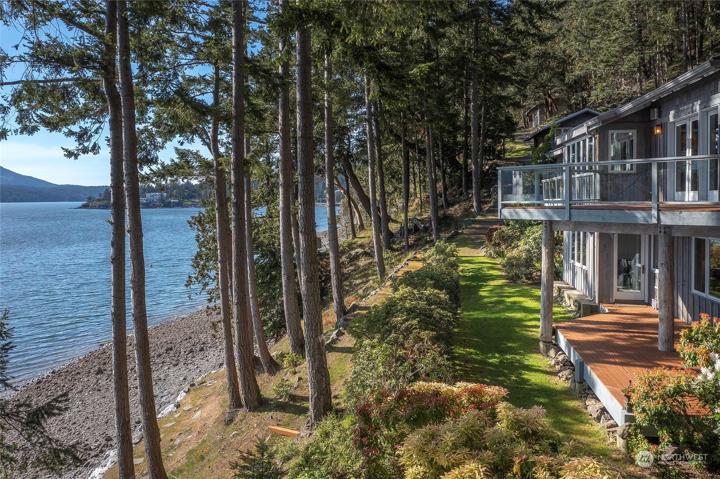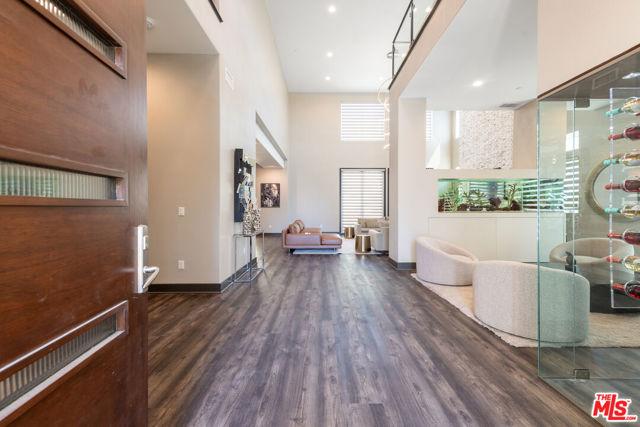380 Properties
Sort by:
2031 W Belmont Avenue, Chicago, IL 60618
2031 W Belmont Avenue, Chicago, IL 60618 Details
1 year ago
19597 Cambridge Court, Farmington, MN 55024
19597 Cambridge Court, Farmington, MN 55024 Details
1 year ago
16000 Donna Marie Drive, Homer Glen, IL 60491
16000 Donna Marie Drive, Homer Glen, IL 60491 Details
1 year ago
13312 S Valley Chapel Road, Valleyford, WA 99036
13312 S Valley Chapel Road, Valleyford, WA 99036 Details
1 year ago
20507 W Birmingham Way , Porter Ranch (los Angeles), CA 91326
20507 W Birmingham Way , Porter Ranch (los Angeles), CA 91326 Details
1 year ago
