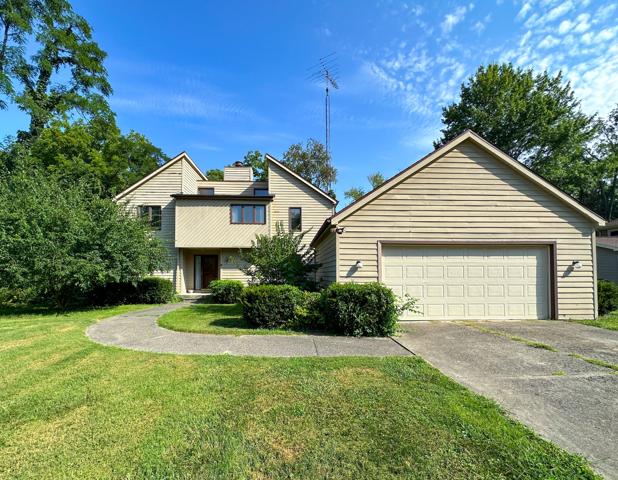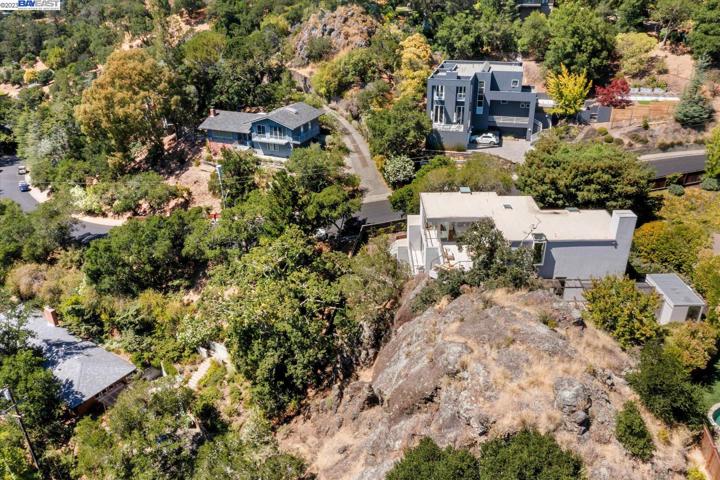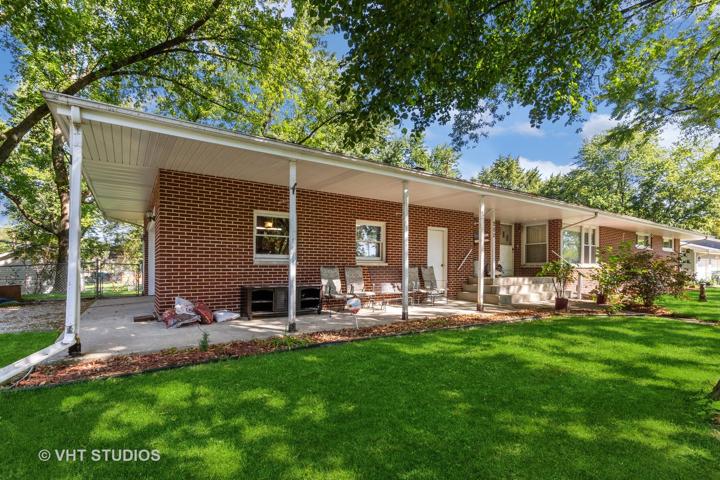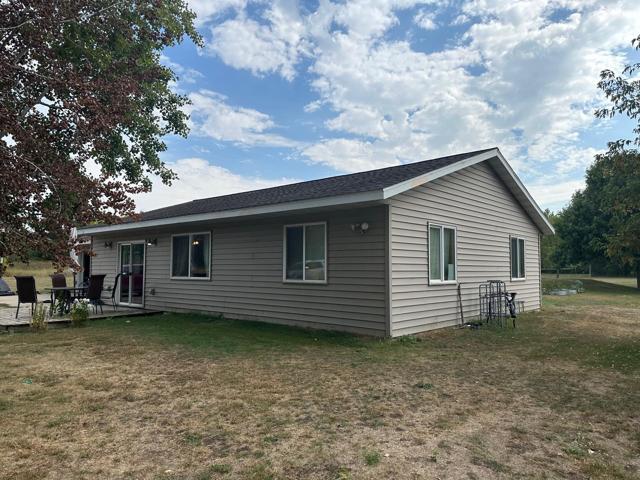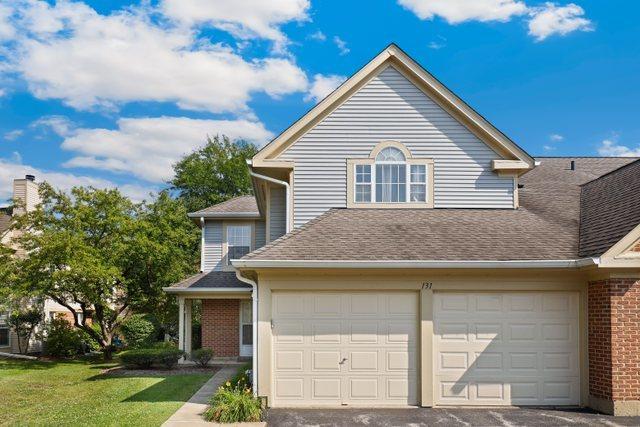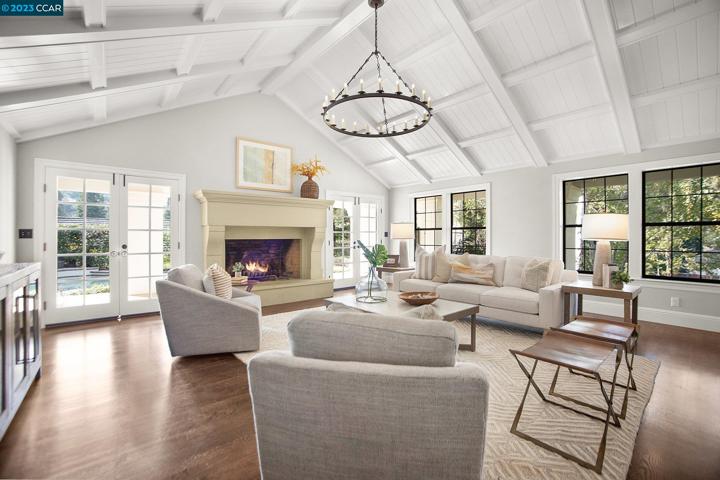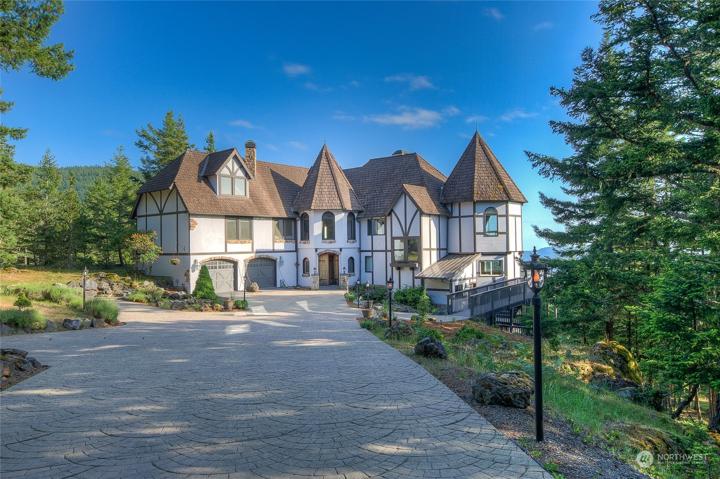380 Properties
Sort by:
7235 S Kingswood Street, Terre Haute, IN 47802
7235 S Kingswood Street, Terre Haute, IN 47802 Details
1 year ago
56 Indian Rock Road , San Anselmo, CA 94960
56 Indian Rock Road , San Anselmo, CA 94960 Details
1 year ago
40835 Portage Circle, Browerville, MN 56438
40835 Portage Circle, Browerville, MN 56438 Details
1 year ago
