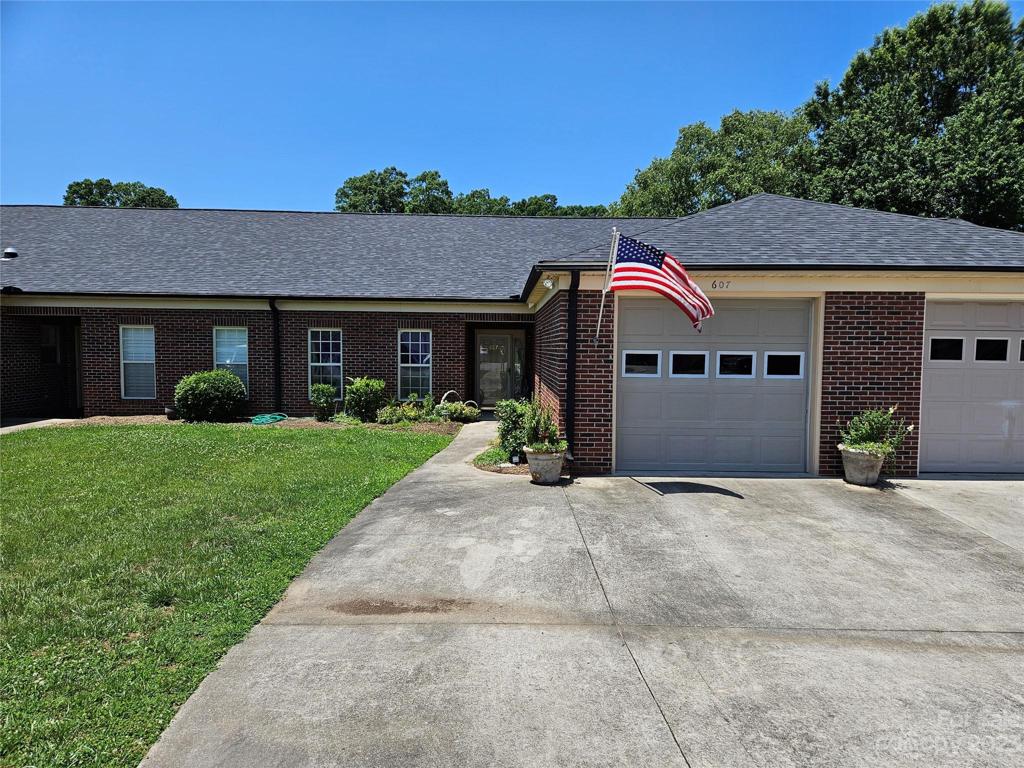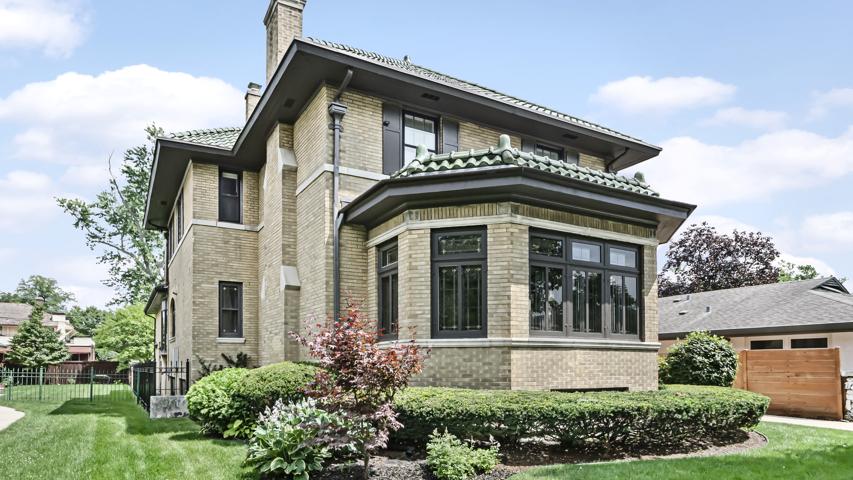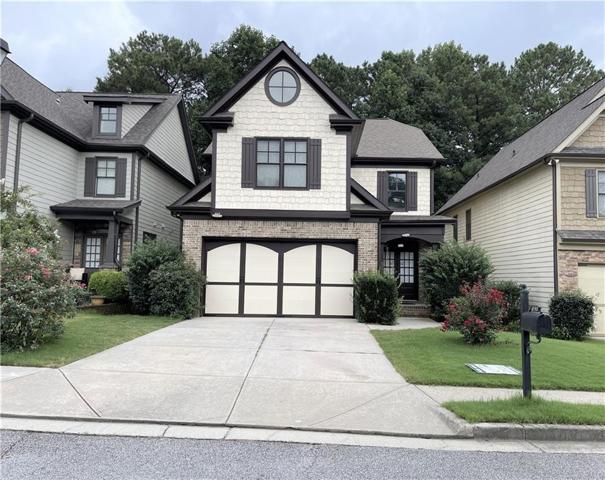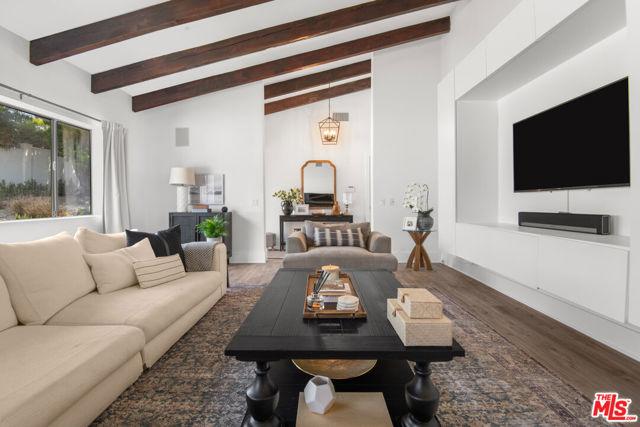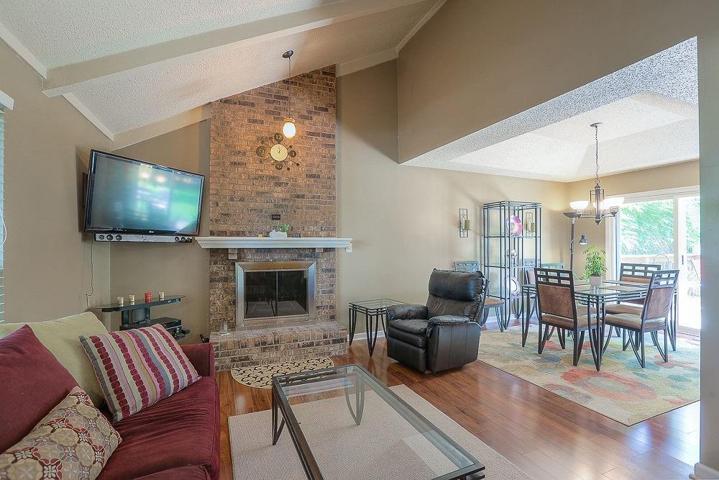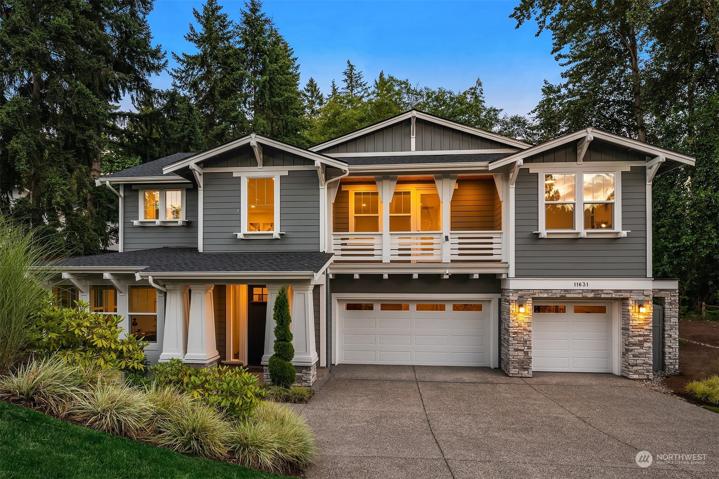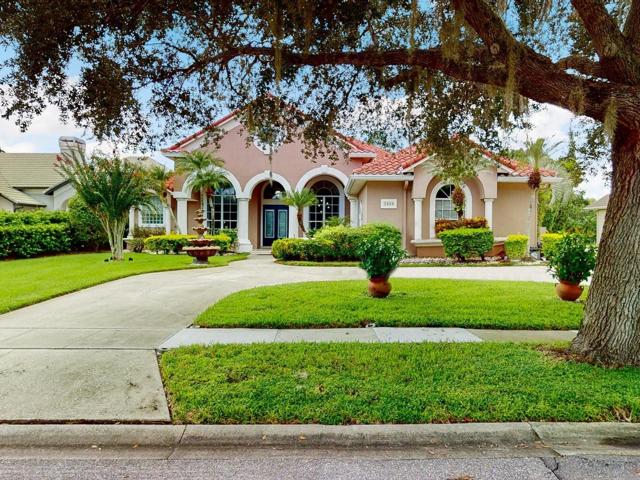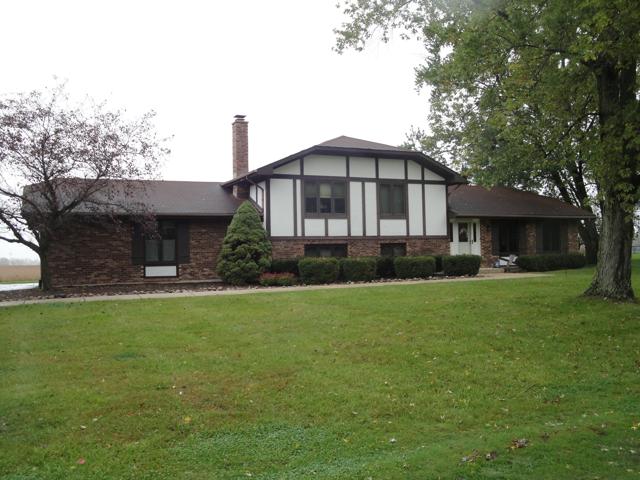380 Properties
Sort by:
546 Oak Knoll Road, Barrington Hills, IL 60010
546 Oak Knoll Road, Barrington Hills, IL 60010 Details
1 year ago
904 N KENILWORTH Avenue, Oak Park, IL 60302
904 N KENILWORTH Avenue, Oak Park, IL 60302 Details
1 year ago
29328 Heathercliff Road , Malibu, CA 90265
29328 Heathercliff Road , Malibu, CA 90265 Details
1 year ago
3904 HUNTERS ISLE DRIVE, ORLANDO, FL 32837
3904 HUNTERS ISLE DRIVE, ORLANDO, FL 32837 Details
1 year ago

