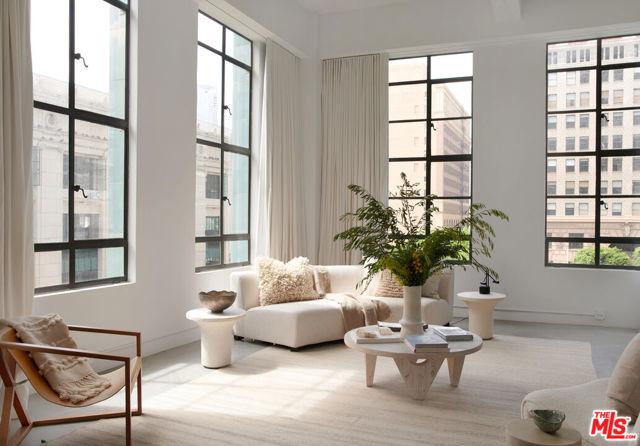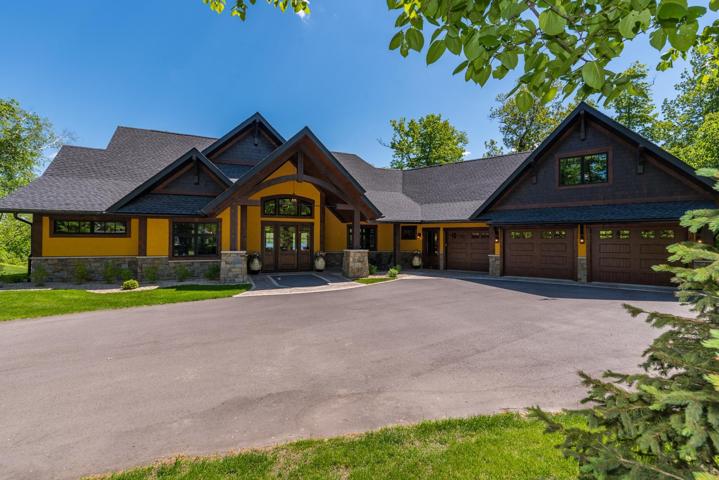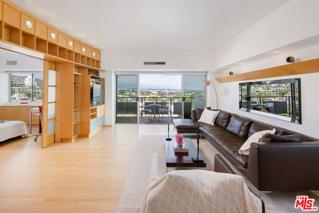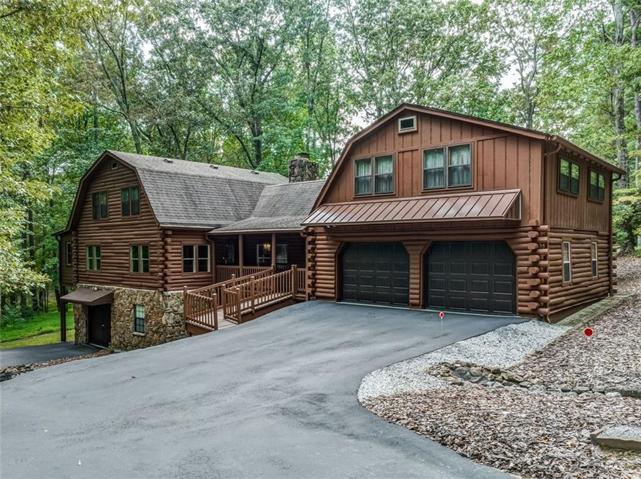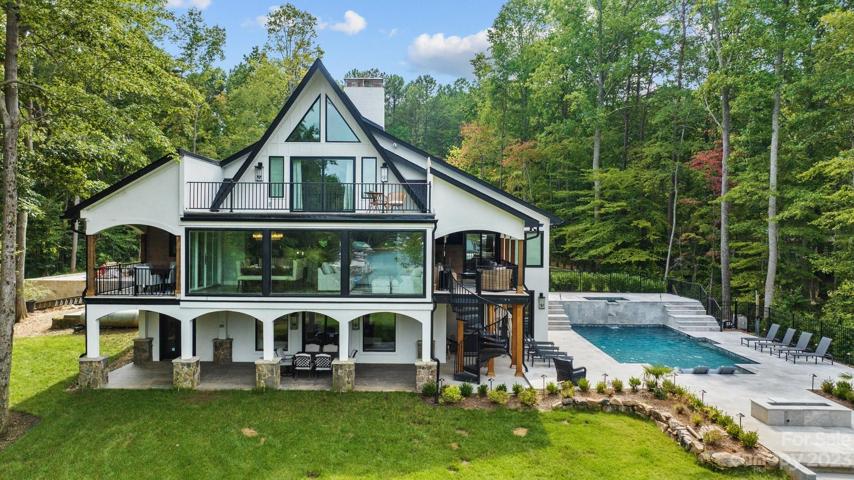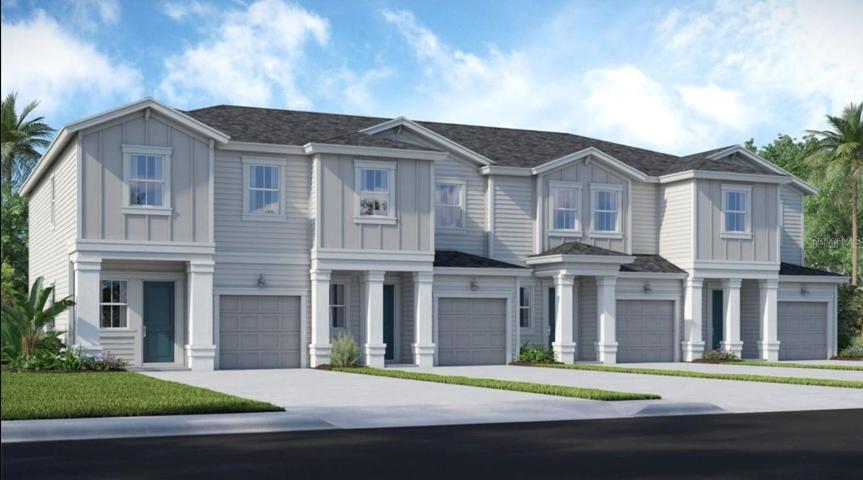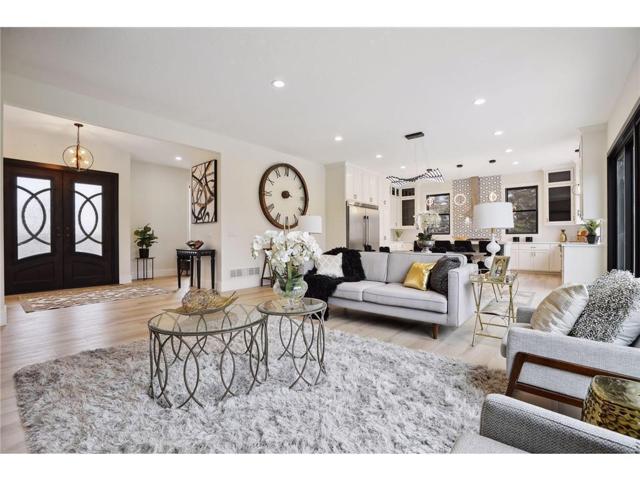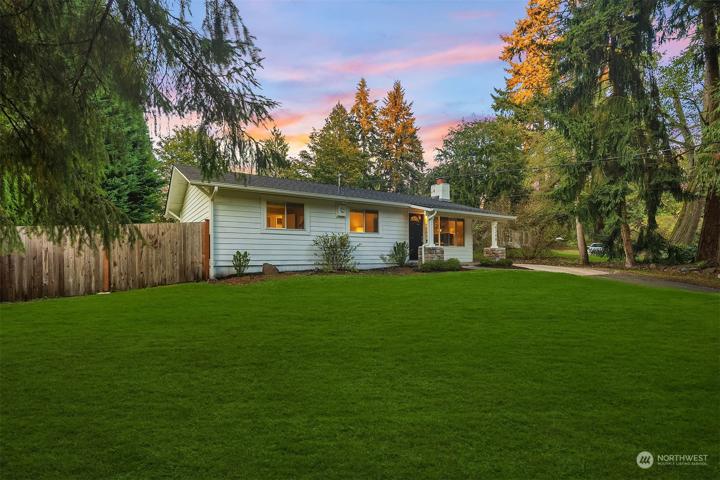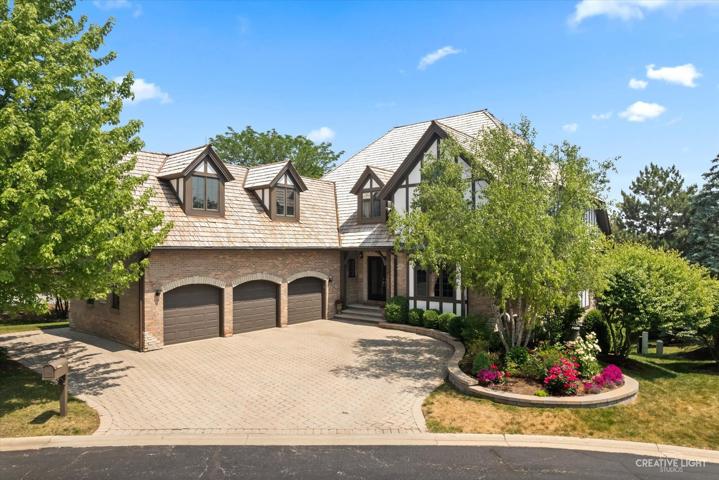380 Properties
Sort by:
1032 Bass Lake Road , Lake Shore, MN 56468
1032 Bass Lake Road , Lake Shore, MN 56468 Details
1 year ago
1155 N La Cienega Boulevard , West Hollywood, CA 90069
1155 N La Cienega Boulevard , West Hollywood, CA 90069 Details
1 year ago
13289 Henning NE Circle, Prior Lake, MN 55372
13289 Henning NE Circle, Prior Lake, MN 55372 Details
1 year ago
1201 Kenmare Drive, Burr Ridge, IL 60527
1201 Kenmare Drive, Burr Ridge, IL 60527 Details
1 year ago
