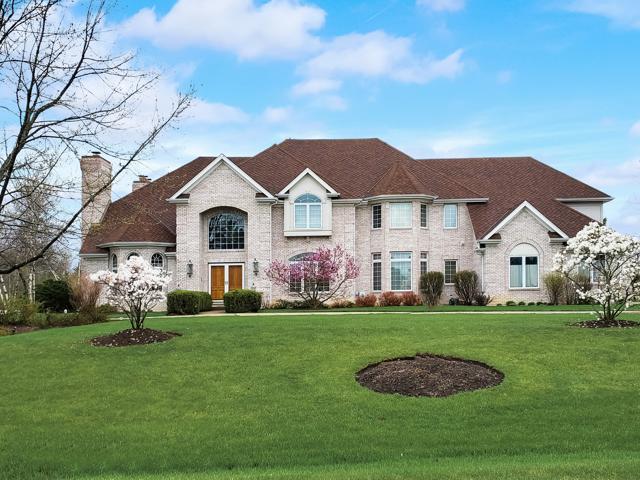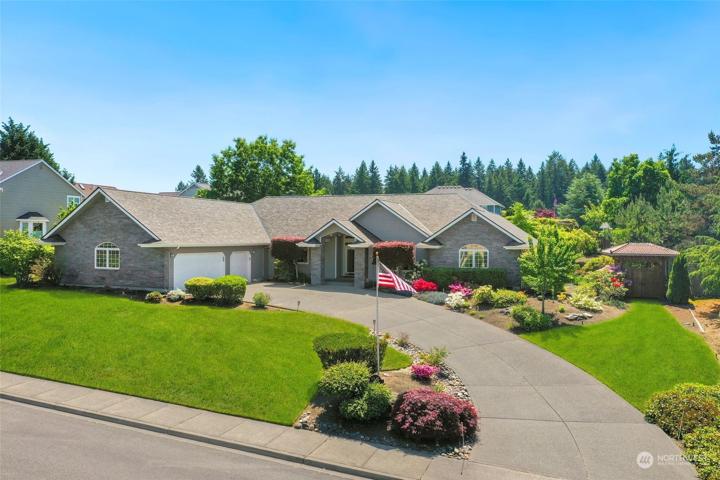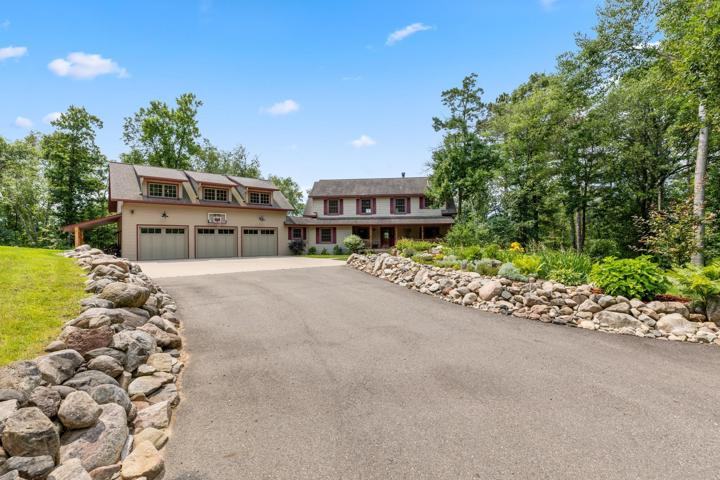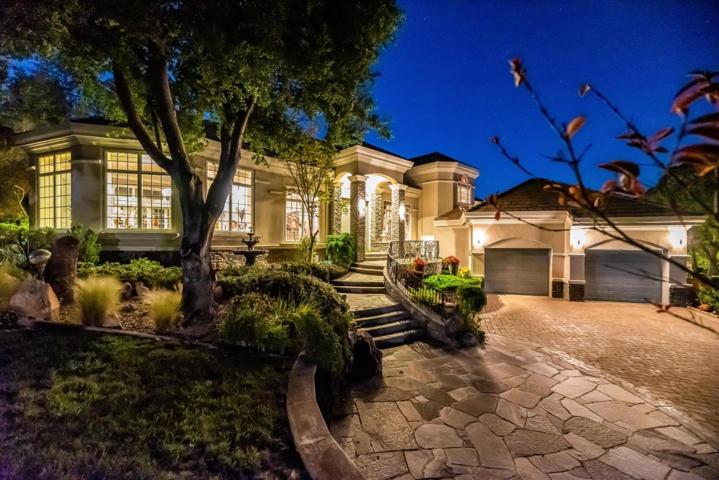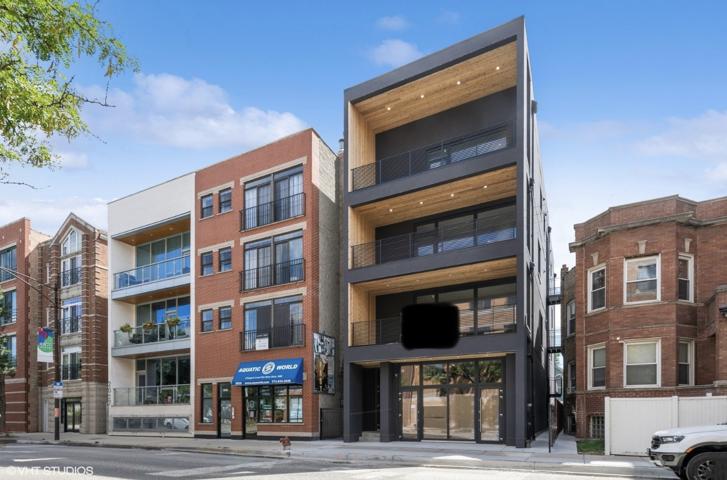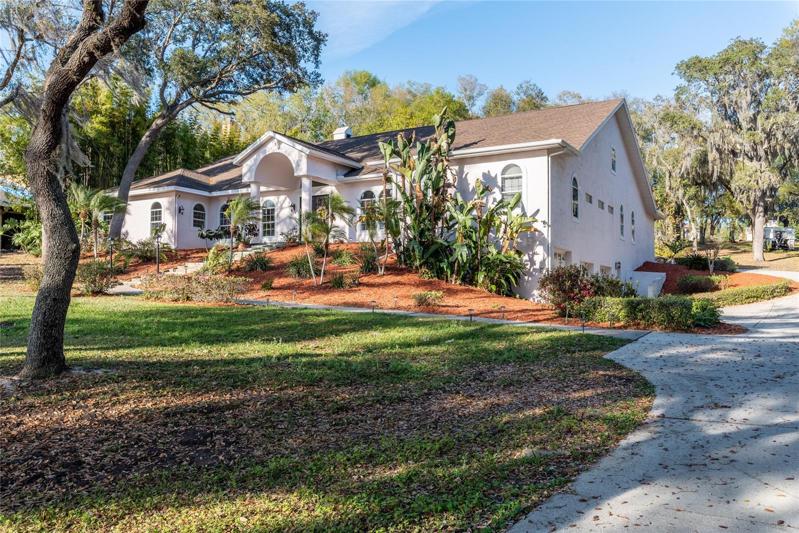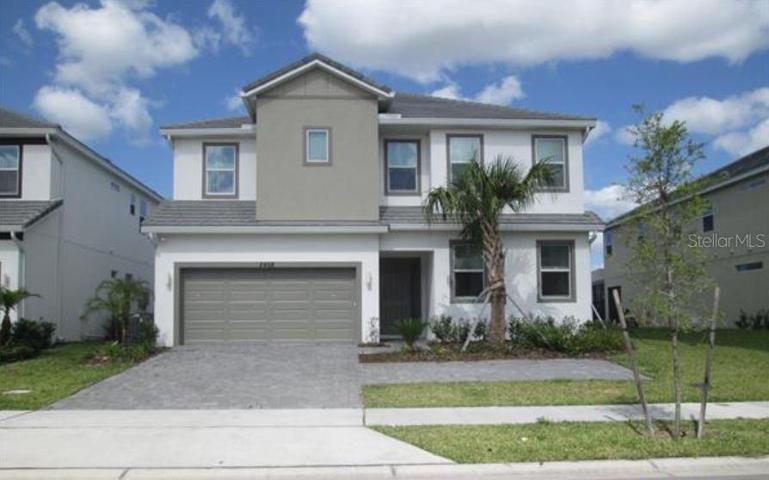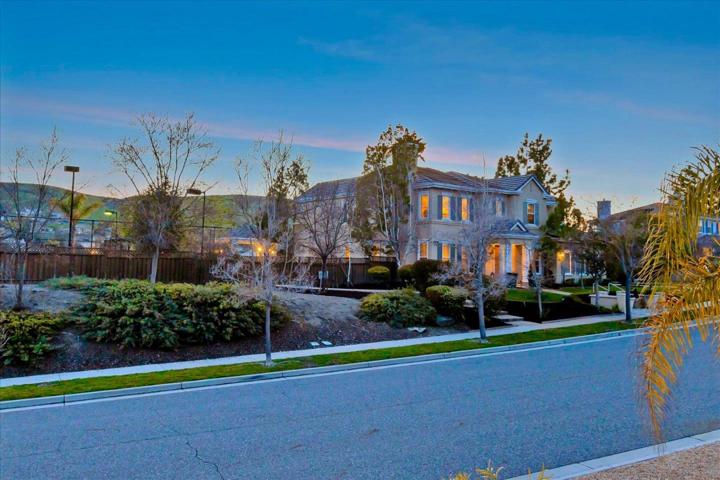380 Properties
Sort by:
36625 N Kimberwick Lane, Wadsworth, IL 60083
36625 N Kimberwick Lane, Wadsworth, IL 60083 Details
1 year ago
18423 Jermark Road, Fifty Lakes, MN 56448
18423 Jermark Road, Fifty Lakes, MN 56448 Details
1 year ago
8451 Goldenrod Circle , Gilroy, CA 95020
8451 Goldenrod Circle , Gilroy, CA 95020 Details
1 year ago
2031 W Belmont Avenue, Chicago, IL 60618
2031 W Belmont Avenue, Chicago, IL 60618 Details
1 year ago
2572 Bentley Ridge (Lot B) Drive , San Jose, CA 95138
2572 Bentley Ridge (Lot B) Drive , San Jose, CA 95138 Details
1 year ago
