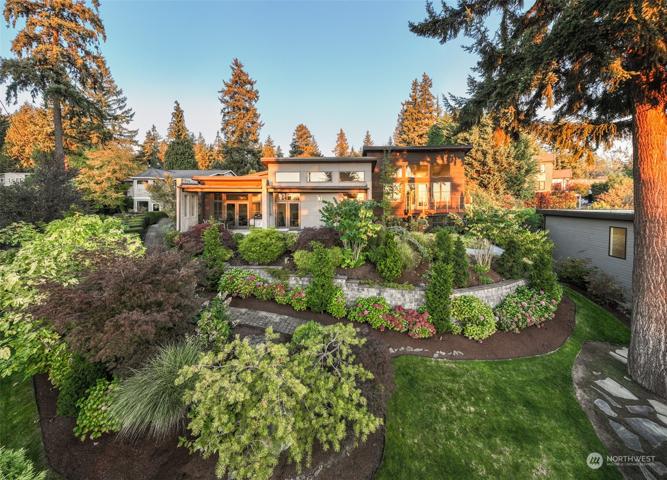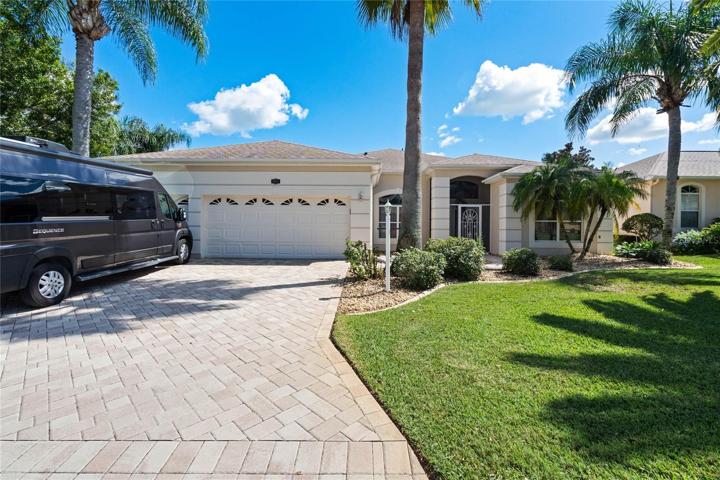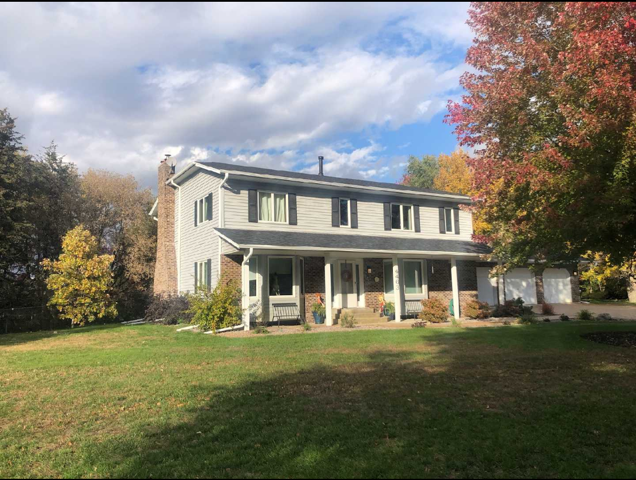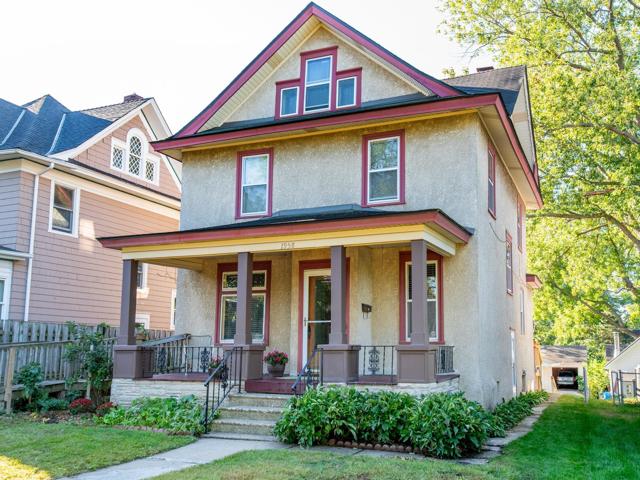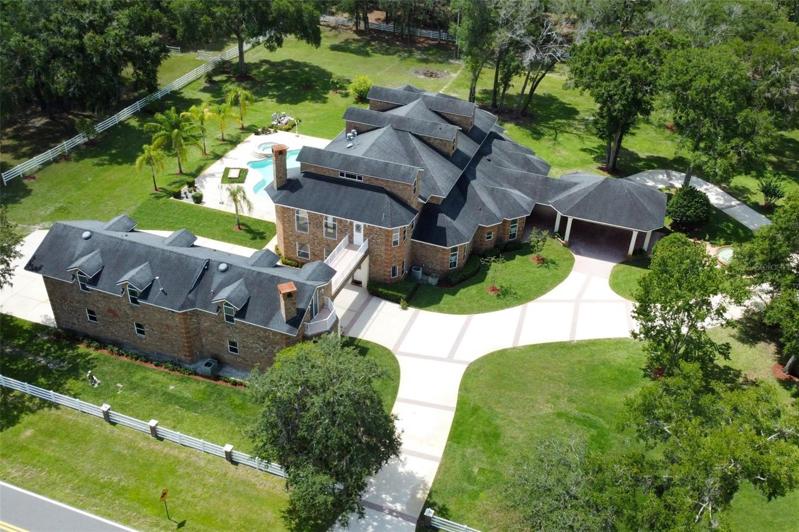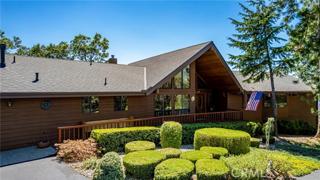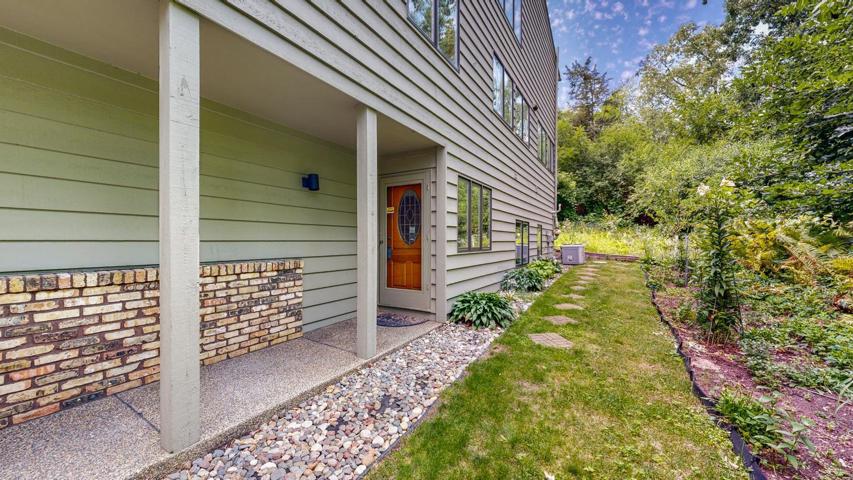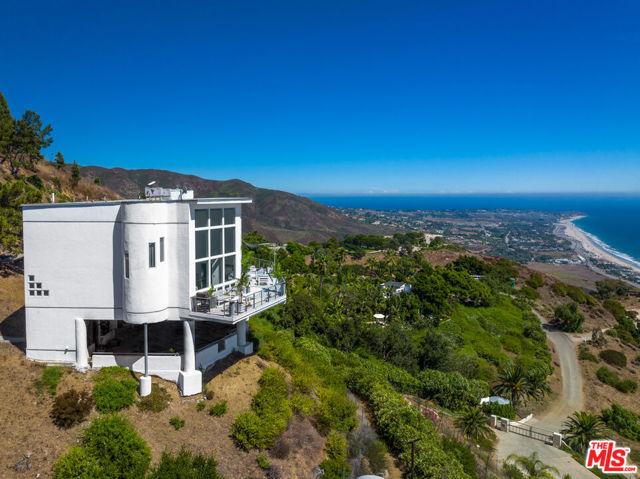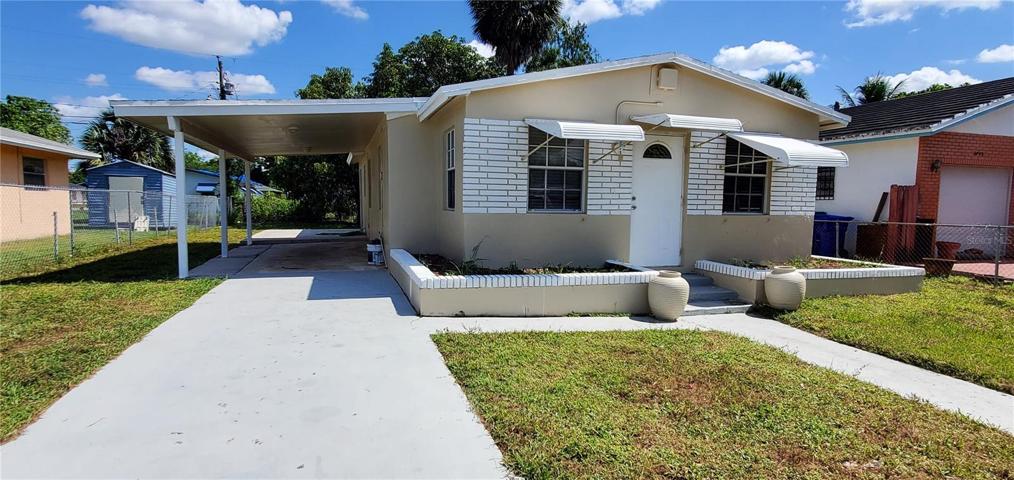380 Properties
Sort by:
9430 112th NE Avenue, Kirkland, WA 98033
9430 112th NE Avenue, Kirkland, WA 98033 Details
1 year ago
5031 LONG MEADOW DRIVE, LEESBURG, FL 34748
5031 LONG MEADOW DRIVE, LEESBURG, FL 34748 Details
1 year ago
1958 Laurel Avenue, Saint Paul, MN 55104
1958 Laurel Avenue, Saint Paul, MN 55104 Details
1 year ago
1501 LAKE MARKHAM ROAD, SANFORD, FL 32771
1501 LAKE MARKHAM ROAD, SANFORD, FL 32771 Details
1 year ago
33165 Cascadel Heights Drive , North Fork, CA 93643
33165 Cascadel Heights Drive , North Fork, CA 93643 Details
1 year ago
31518 Anacapa View Drive , Malibu, CA 90265
31518 Anacapa View Drive , Malibu, CA 90265 Details
1 year ago
2869 NW 7 NW COURT, FORT LAUDERDALE, FL 33311
2869 NW 7 NW COURT, FORT LAUDERDALE, FL 33311 Details
1 year ago
