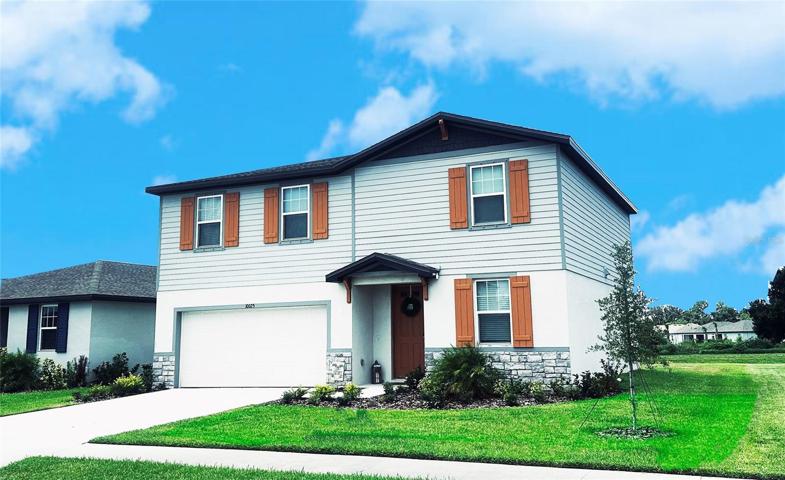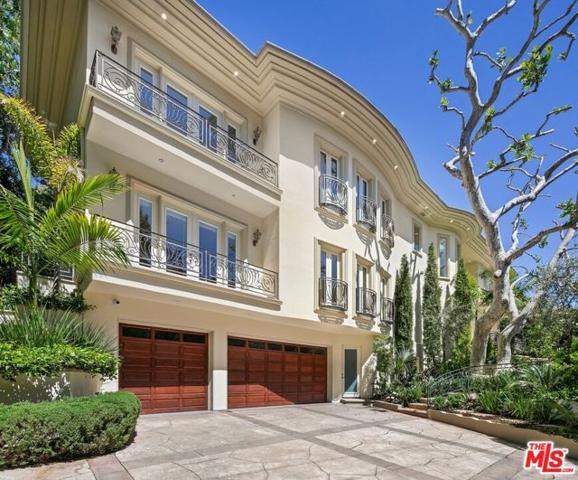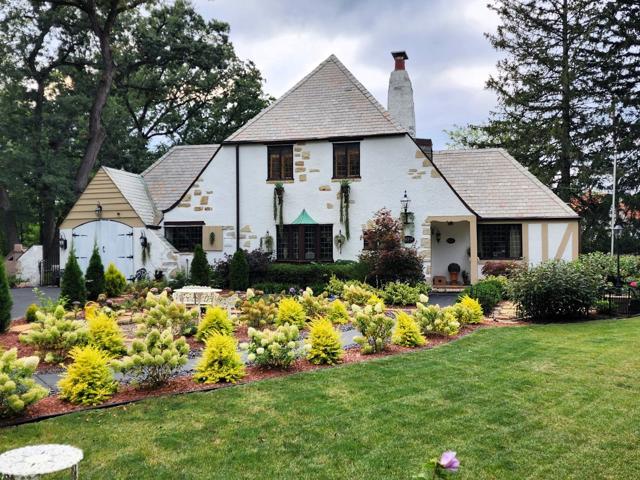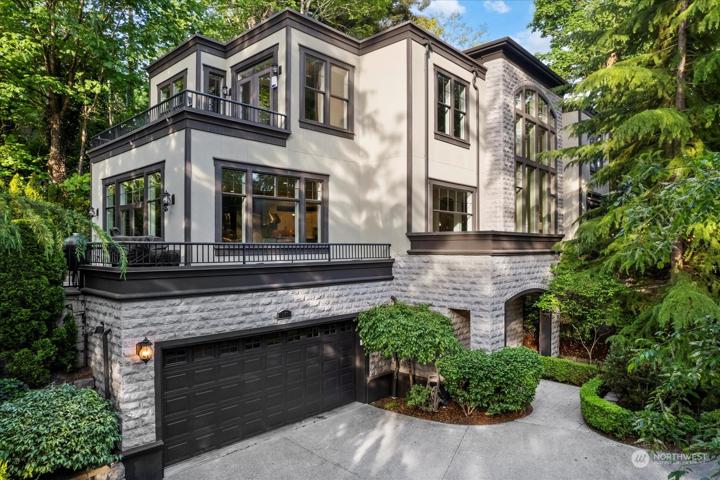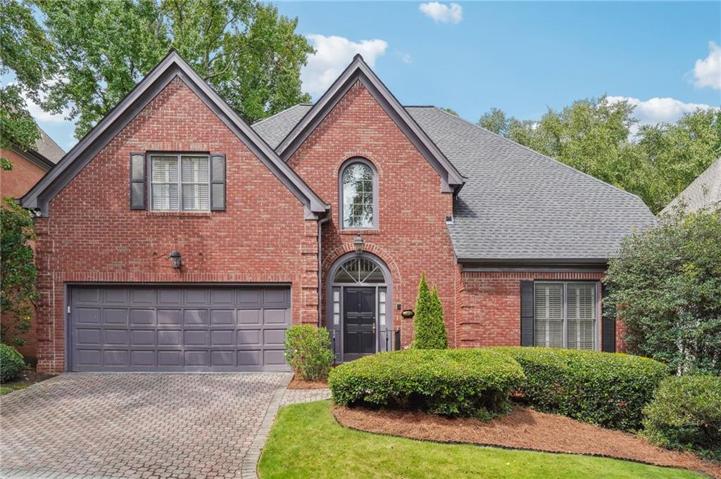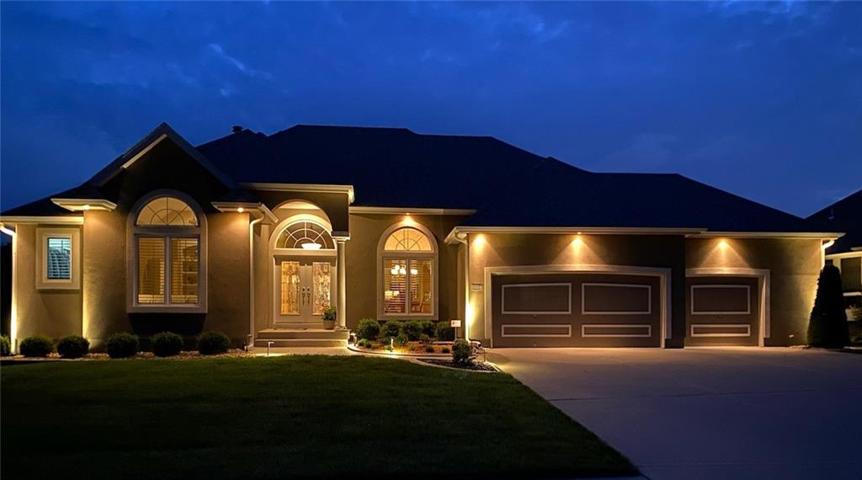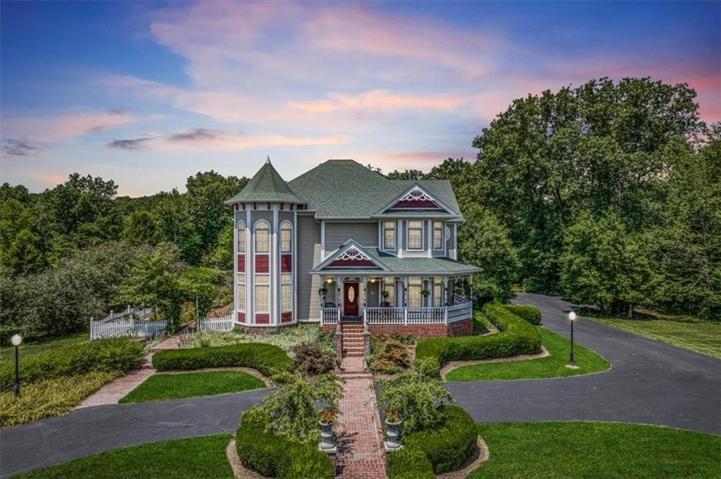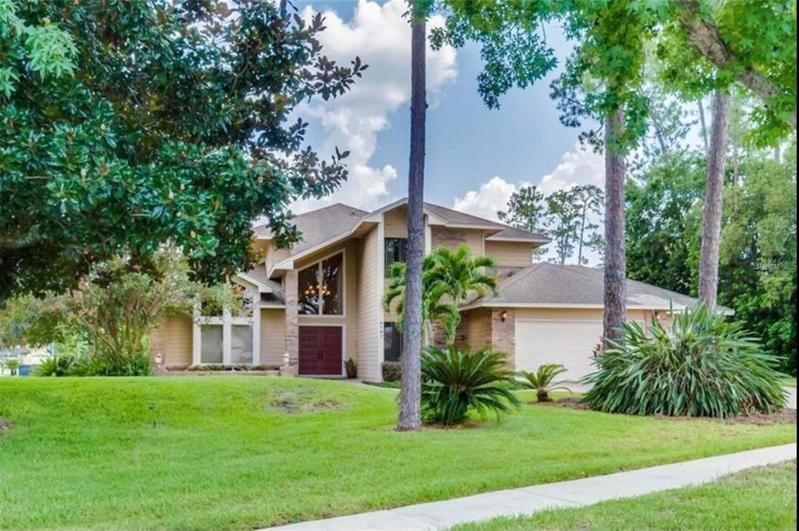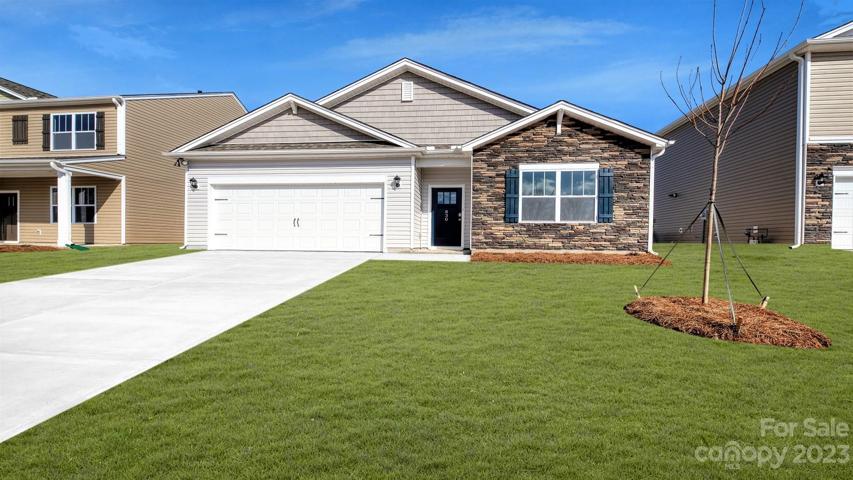380 Properties
Sort by:
1350 Benedict Canyon Drive , Other – See Remarks, CA 90210
1350 Benedict Canyon Drive , Other - See Remarks, CA 90210 Details
1 year ago
12310 S Seminole Road, Palos Park, IL 60464
12310 S Seminole Road, Palos Park, IL 60464 Details
1 year ago
576 Lake Washington E Boulevard, Seattle, WA 98112
576 Lake Washington E Boulevard, Seattle, WA 98112 Details
1 year ago
2421 NE Willow Creek Lane, Lee’s Summit, MO 64086
2421 NE Willow Creek Lane, Lee's Summit, MO 64086 Details
1 year ago
3213 Liberty Elm Lane, Gastonia, NC 28056
3213 Liberty Elm Lane, Gastonia, NC 28056 Details
1 year ago
