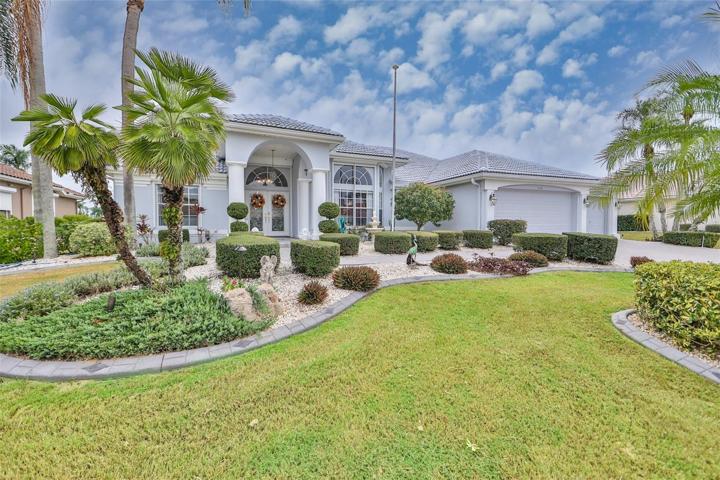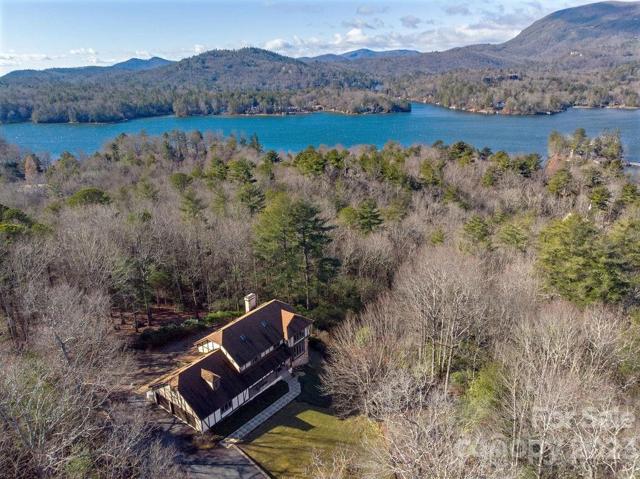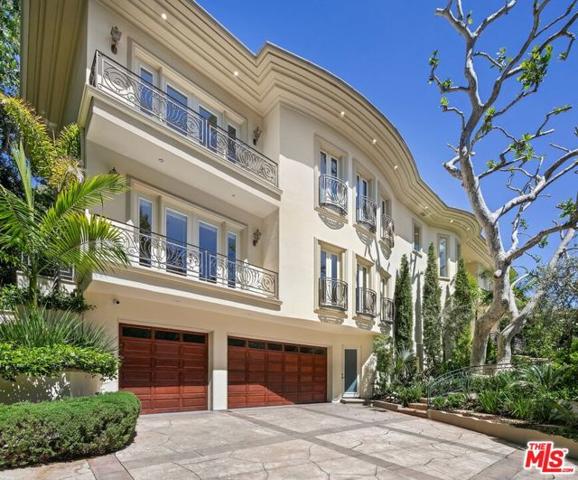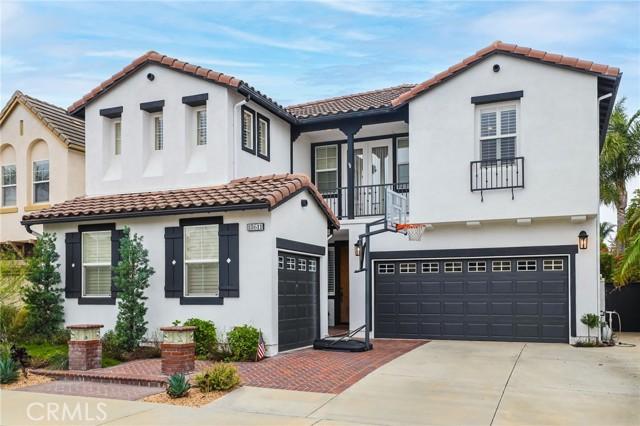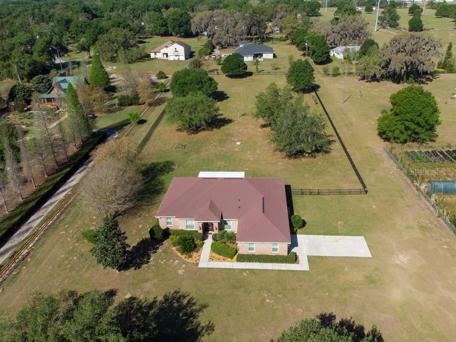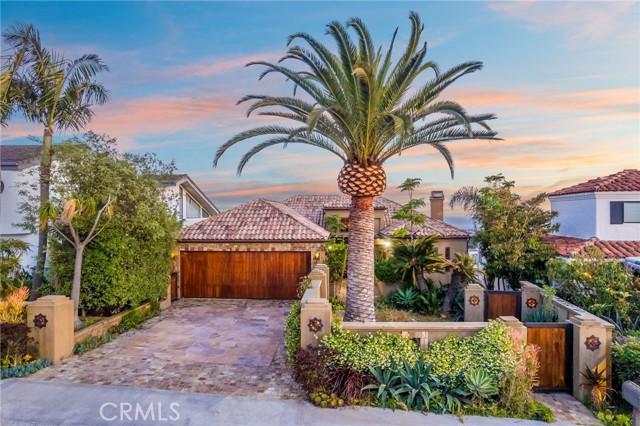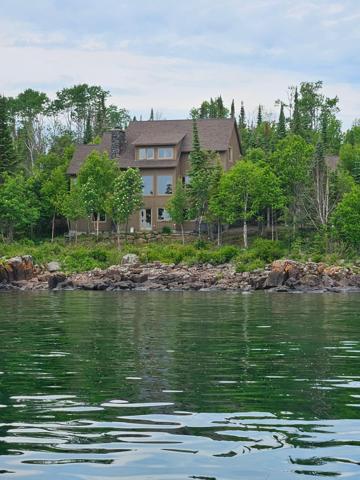380 Properties
Sort by:
5801 Port Clinton Road, Long Grove, IL 60047
5801 Port Clinton Road, Long Grove, IL 60047 Details
1 year ago
2126 PLATINUM DRIVE, SUN CITY CENTER, FL 33573
2126 PLATINUM DRIVE, SUN CITY CENTER, FL 33573 Details
1 year ago
800 Blue Ridge Road, Lake Toxaway, NC 28747
800 Blue Ridge Road, Lake Toxaway, NC 28747 Details
1 year ago
1350 Benedict Canyon Drive , Other – See Remarks, CA 90210
1350 Benedict Canyon Drive , Other - See Remarks, CA 90210 Details
1 year ago
1320 Hallberg Lane, Park Ridge, IL 60068
1320 Hallberg Lane, Park Ridge, IL 60068 Details
1 year ago
18611 Amalia Lane , Huntington Beach, CA 92648
18611 Amalia Lane , Huntington Beach, CA 92648 Details
1 year ago
9930 TIMMONS ROAD, THONOTOSASSA, FL 33592
9930 TIMMONS ROAD, THONOTOSASSA, FL 33592 Details
1 year ago
25092 Alicia Drive , Dana Point, CA 92629
25092 Alicia Drive , Dana Point, CA 92629 Details
1 year ago

