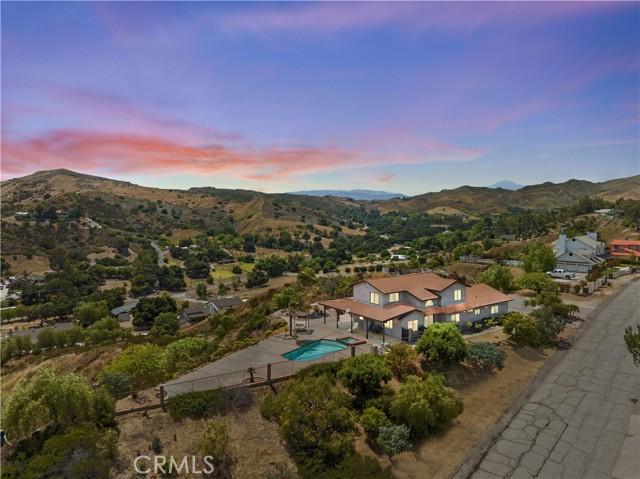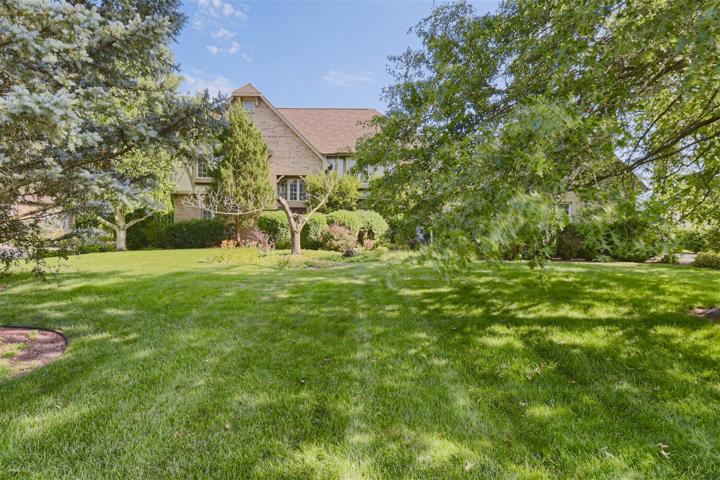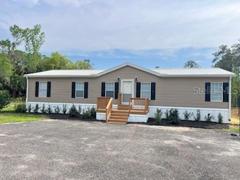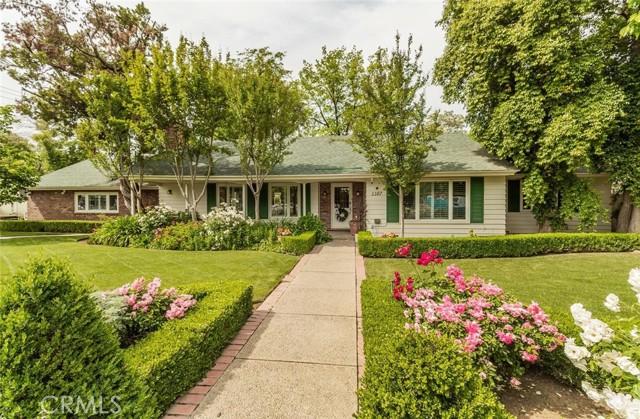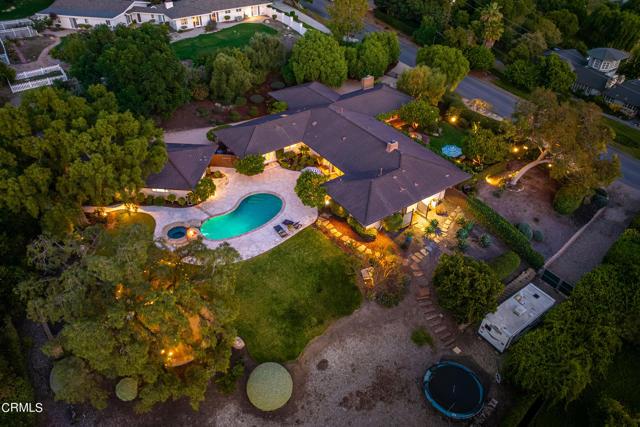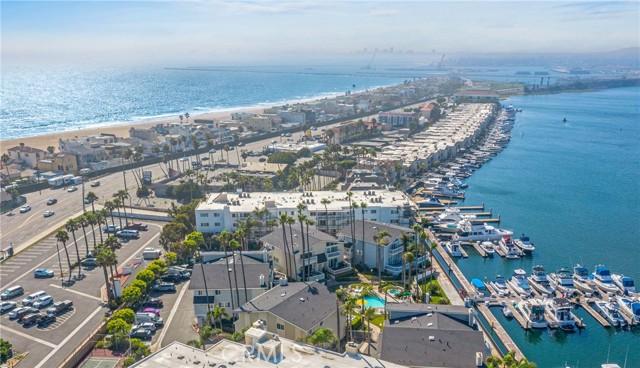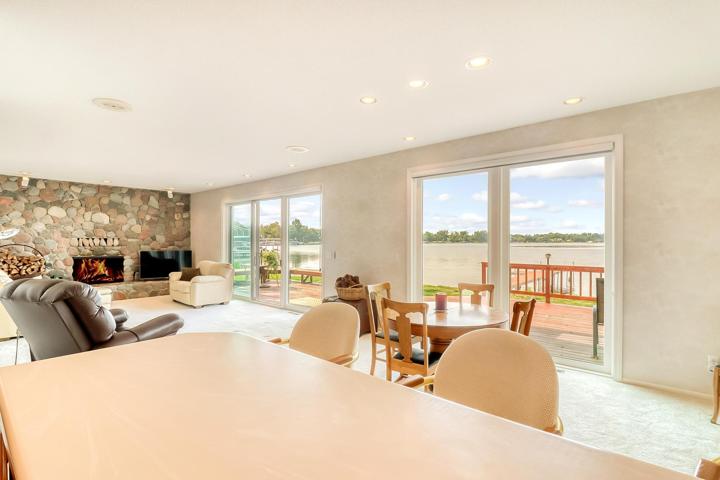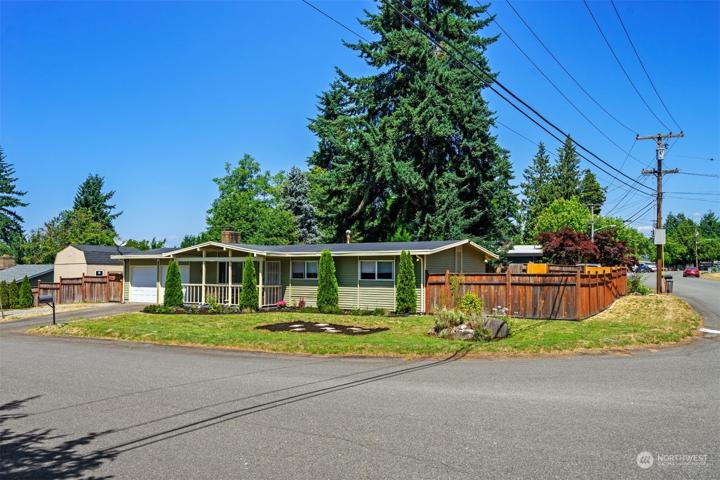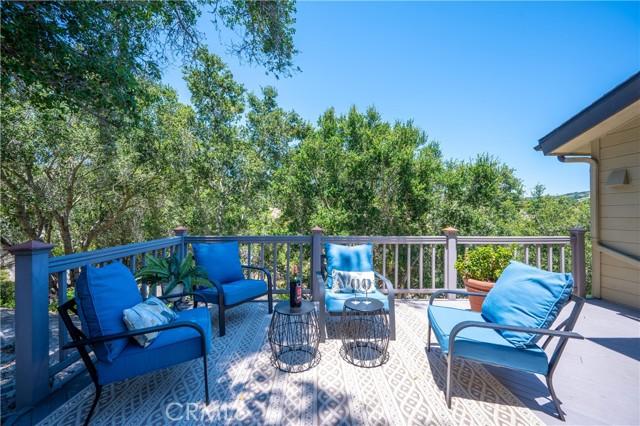380 Properties
Sort by:
30613 Remington Road , Castaic, CA 91384
30613 Remington Road , Castaic, CA 91384 Details
1 year ago
66 S Royal Oaks Drive, Bristol, IL 60512
66 S Royal Oaks Drive, Bristol, IL 60512 Details
1 year ago
1107 E Fairmont Avenue , Fresno, CA 93704
1107 E Fairmont Avenue , Fresno, CA 93704 Details
1 year ago
57 Cerro Crest Drive , Camarillo, CA 93010
57 Cerro Crest Drive , Camarillo, CA 93010 Details
1 year ago
16255 Pacific Circle , Huntington Beach, CA 92649
16255 Pacific Circle , Huntington Beach, CA 92649 Details
1 year ago
11484 Ravenswood Beach Road, Lake View Twp, MN 56501
11484 Ravenswood Beach Road, Lake View Twp, MN 56501 Details
1 year ago
1778 Bee Canyon Road , Arroyo Grande, CA 93420
1778 Bee Canyon Road , Arroyo Grande, CA 93420 Details
1 year ago
