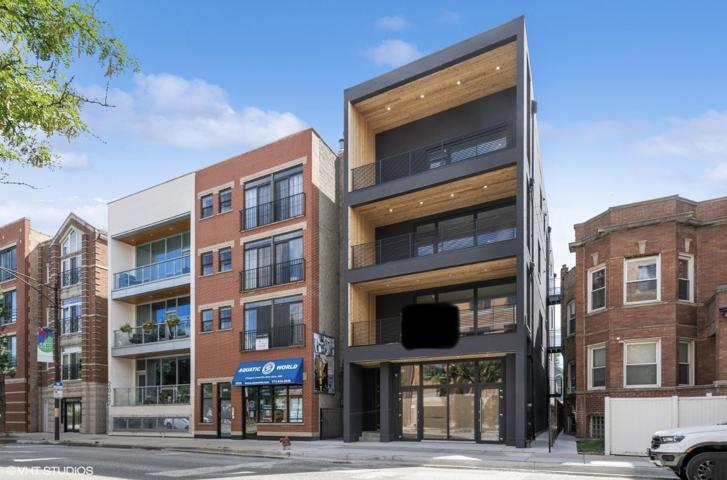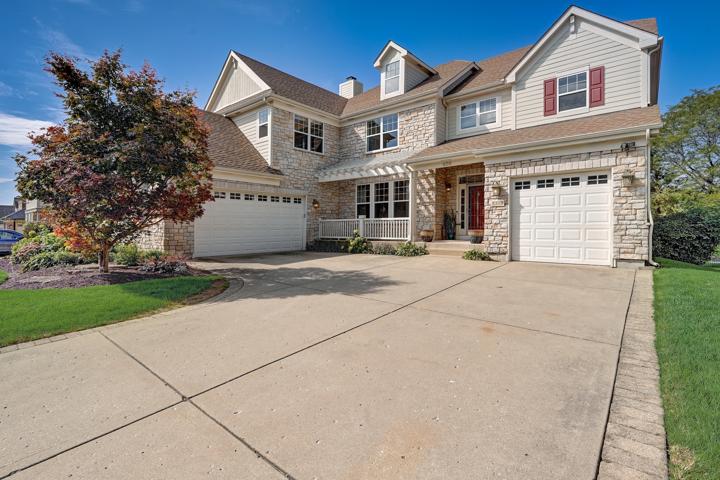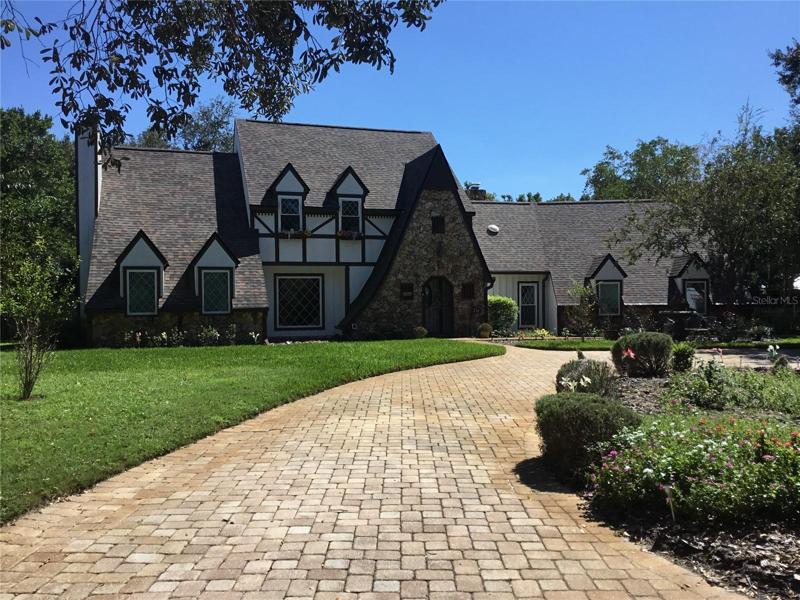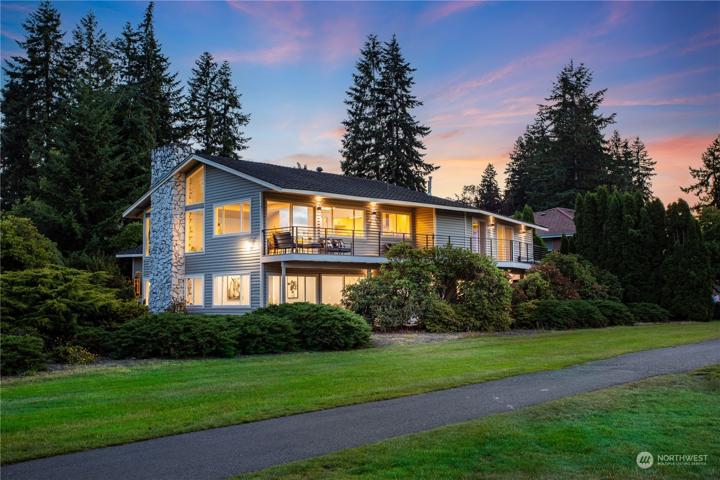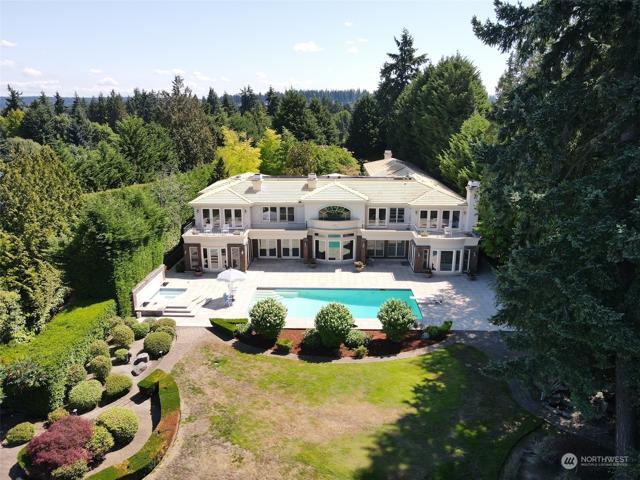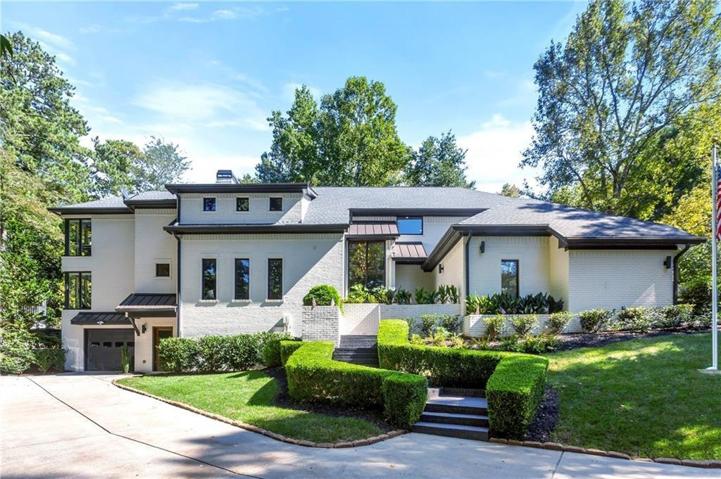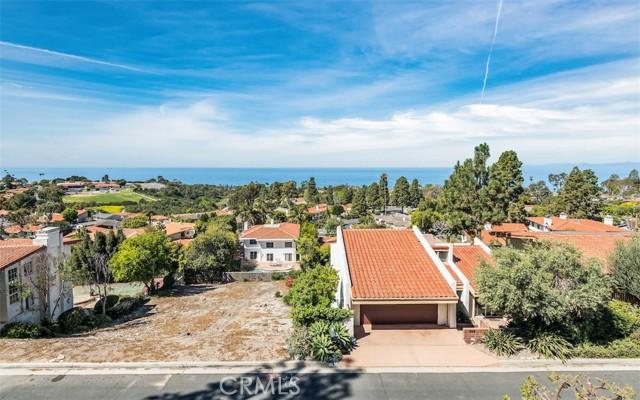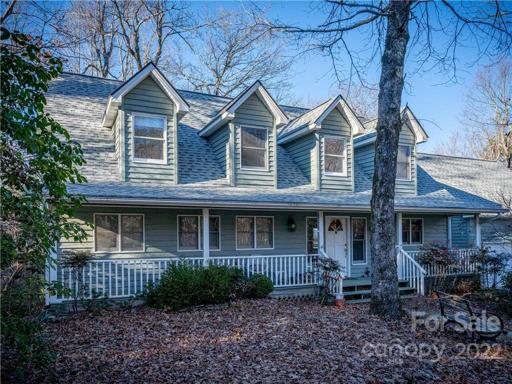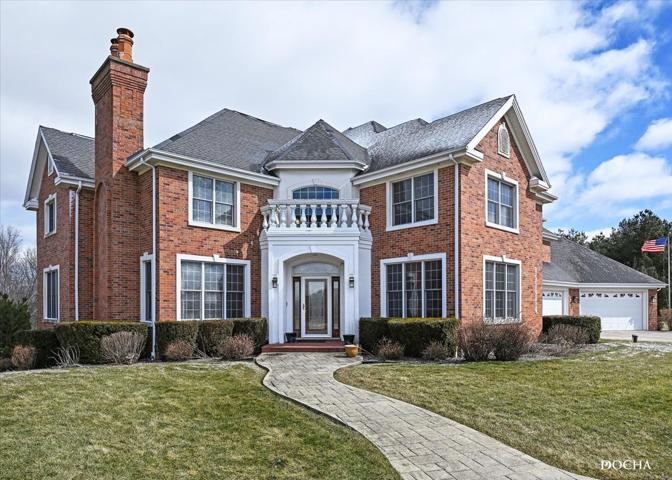380 Properties
Sort by:
2031 W Belmont Avenue, Chicago, IL 60618
2031 W Belmont Avenue, Chicago, IL 60618 Details
1 year ago
408 Birmingham Lane, Schaumburg, IL 60193
408 Birmingham Lane, Schaumburg, IL 60193 Details
1 year ago
234 CROOKED TREE TRAIL, DELAND, FL 32724
234 CROOKED TREE TRAIL, DELAND, FL 32724 Details
1 year ago
2203 Evergreen Point Rd , Medina, WA 98039
2203 Evergreen Point Rd , Medina, WA 98039 Details
1 year ago
1253 Via Landeta , Palos Verdes Estates, CA 90274
1253 Via Landeta , Palos Verdes Estates, CA 90274 Details
1 year ago
401 Rolling Hills Lane, Freeport, IL 61032
401 Rolling Hills Lane, Freeport, IL 61032 Details
1 year ago
