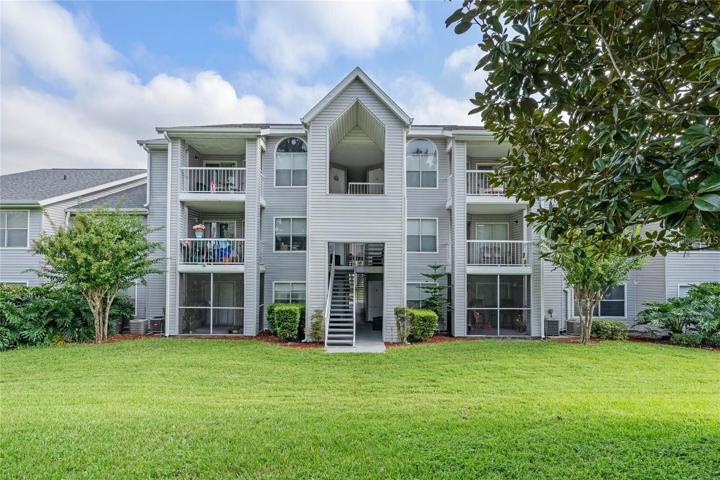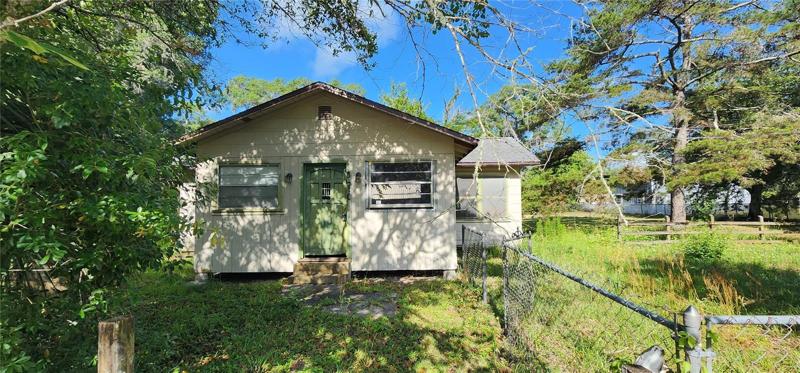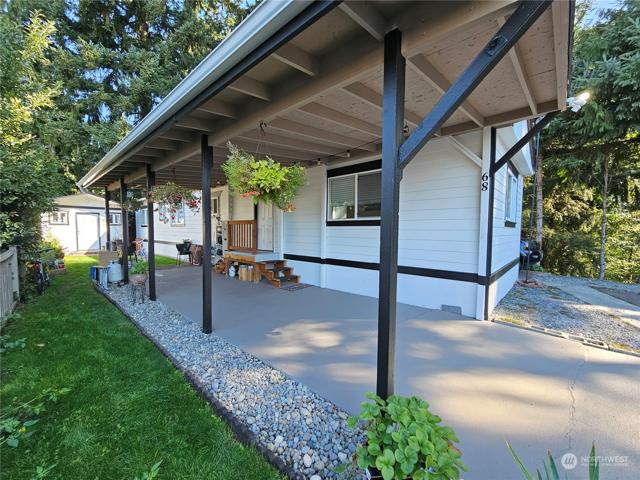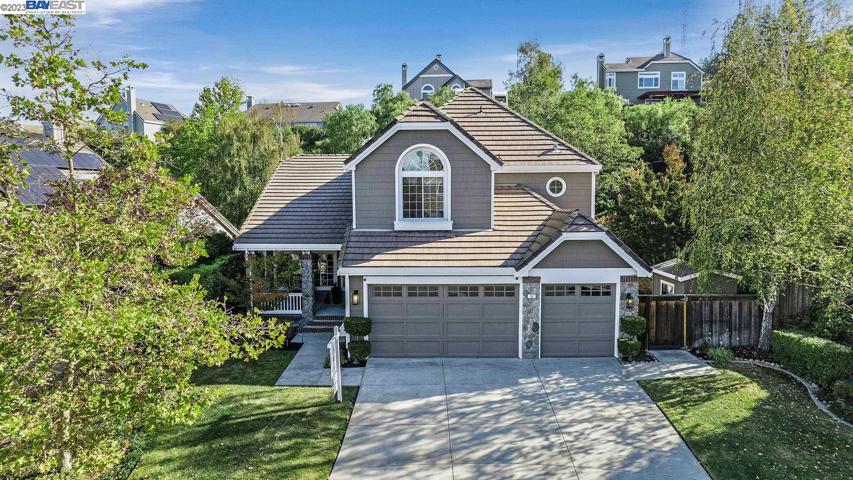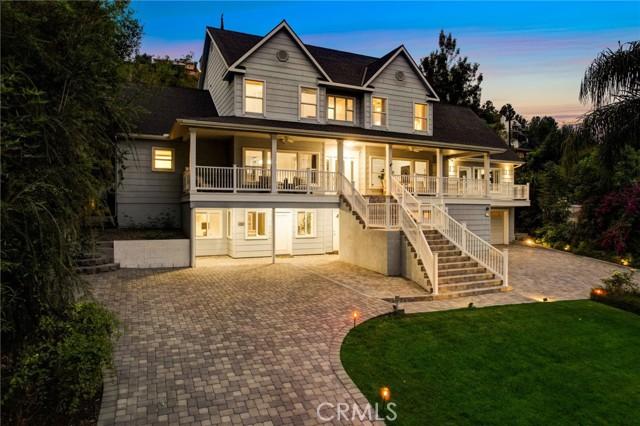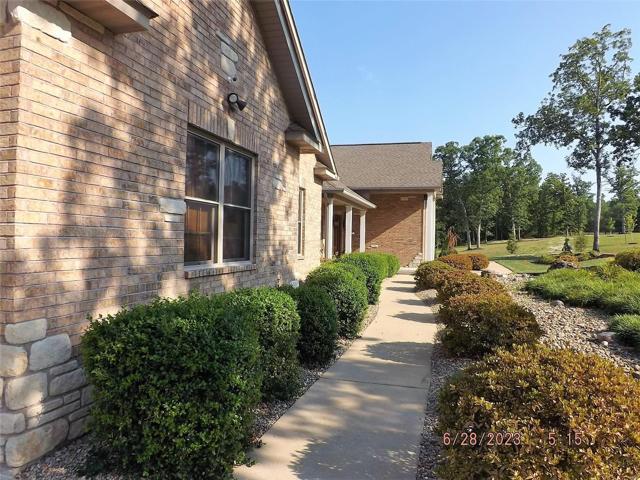380 Properties
Sort by:
3510 NW 20TH STREET, GAINESVILLE, FL 32605
3510 NW 20TH STREET, GAINESVILLE, FL 32605 Details
1 year ago
210 Carriage Trail, Barrington, IL 60010
210 Carriage Trail, Barrington, IL 60010 Details
1 year ago
19301 Cresthaven Lane , Tustin, CA 92705
19301 Cresthaven Lane , Tustin, CA 92705 Details
1 year ago
6650 A Minkler Road, Yorkville, IL 60560
6650 A Minkler Road, Yorkville, IL 60560 Details
1 year ago
141 W Hickory Ridge Road, Steelville, MO 65565
141 W Hickory Ridge Road, Steelville, MO 65565 Details
1 year ago
