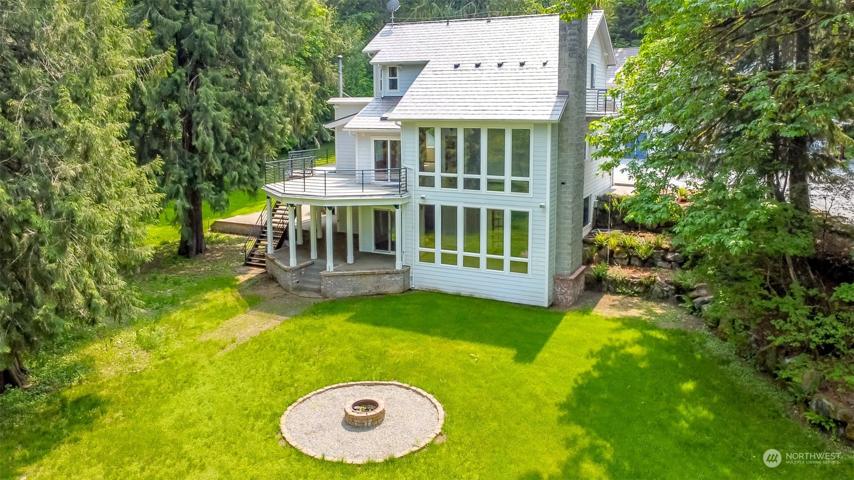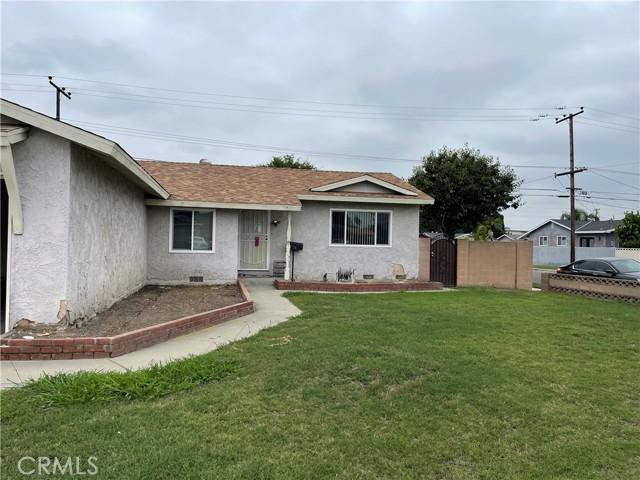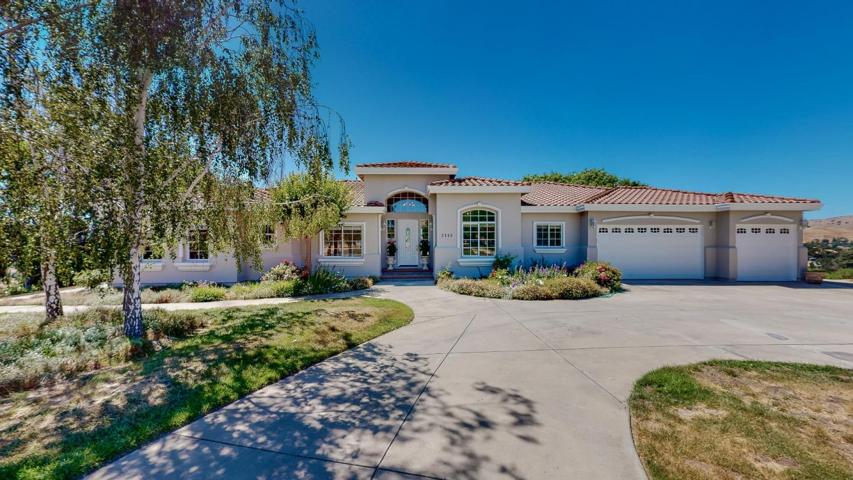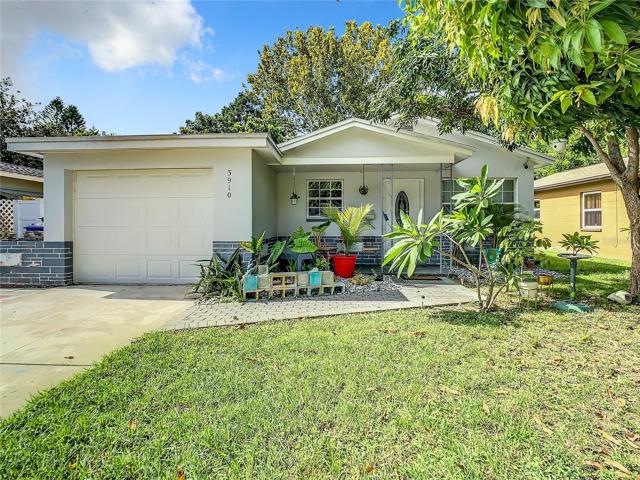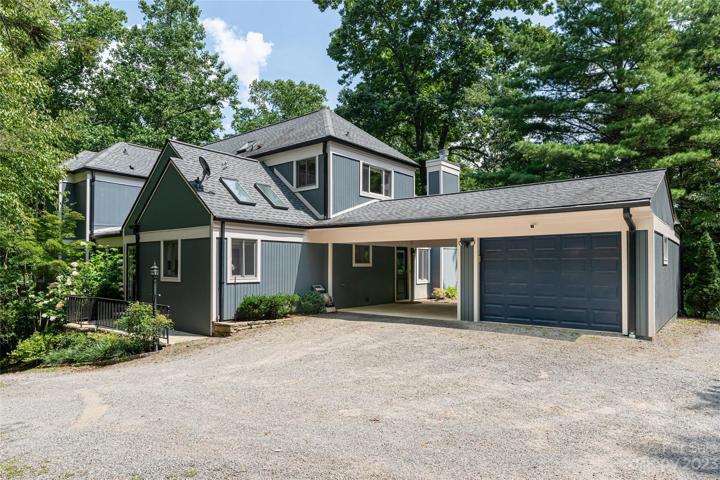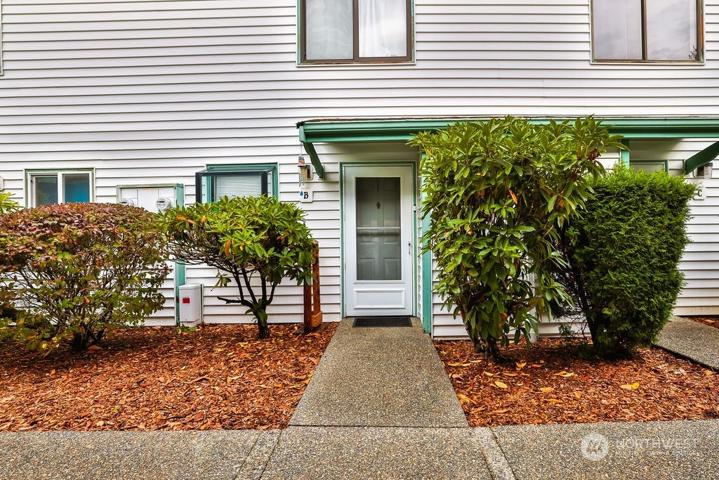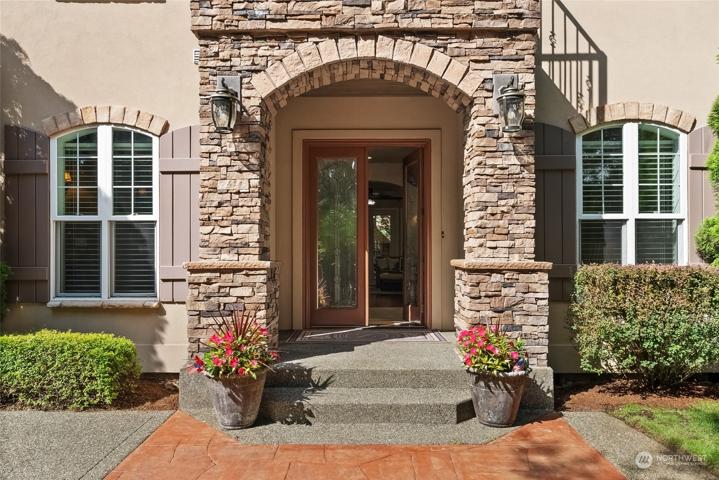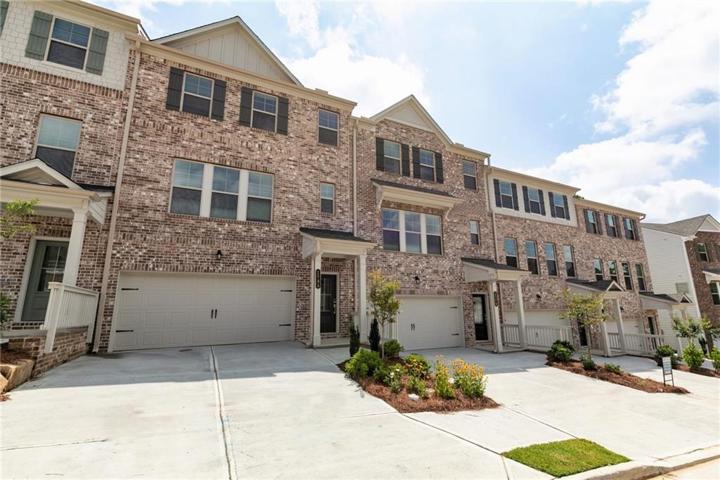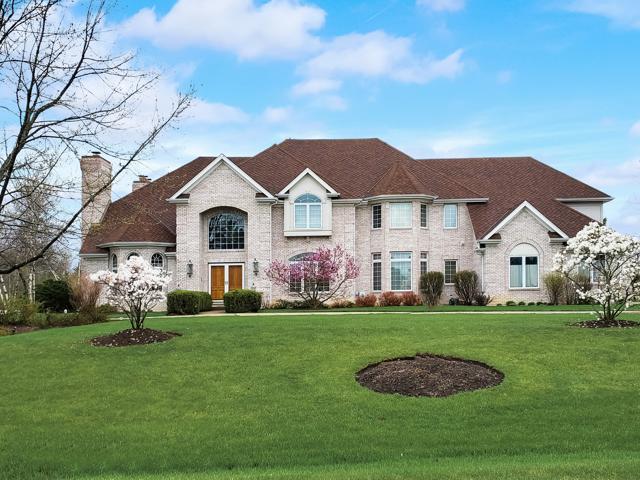380 Properties
Sort by:
14951 Deanann Place , Westminster, CA 92683
14951 Deanann Place , Westminster, CA 92683 Details
1 year ago
2440 Bridle Path Court , Gilroy, CA 95020
2440 Bridle Path Court , Gilroy, CA 95020 Details
1 year ago
3910 14TH N AVENUE, ST PETERSBURG, FL 33713
3910 14TH N AVENUE, ST PETERSBURG, FL 33713 Details
1 year ago
409 North Fork Road, Black Mountain, NC 28711
409 North Fork Road, Black Mountain, NC 28711 Details
1 year ago
1820 SW 318th Place, Federal Way, WA 98023
1820 SW 318th Place, Federal Way, WA 98023 Details
1 year ago
36625 N Kimberwick Lane, Wadsworth, IL 60083
36625 N Kimberwick Lane, Wadsworth, IL 60083 Details
1 year ago
