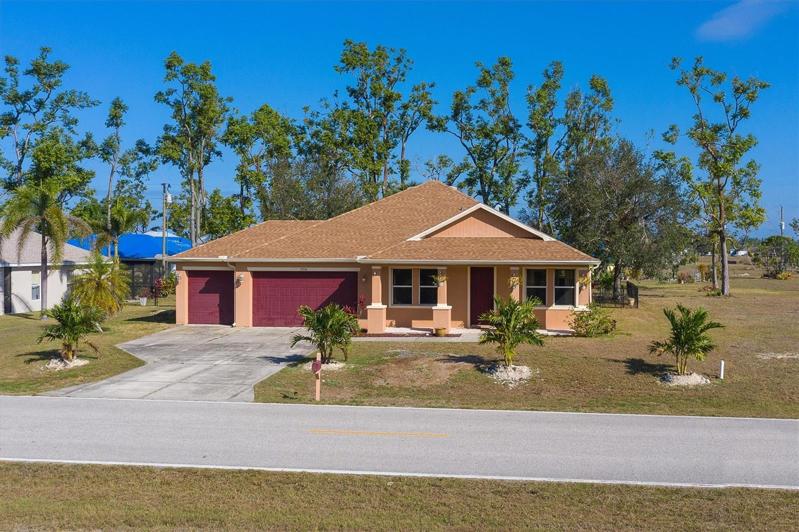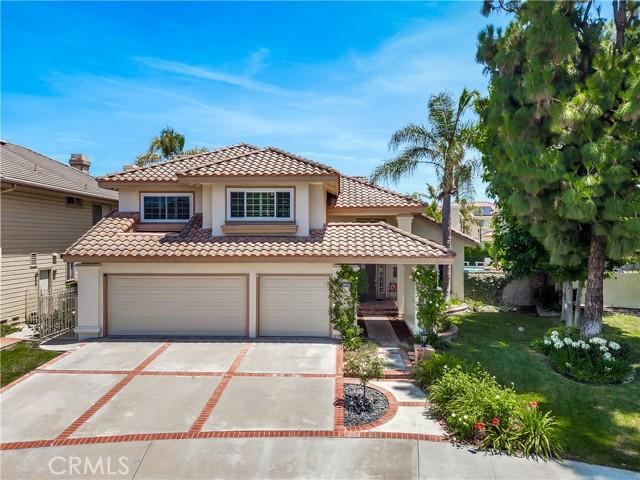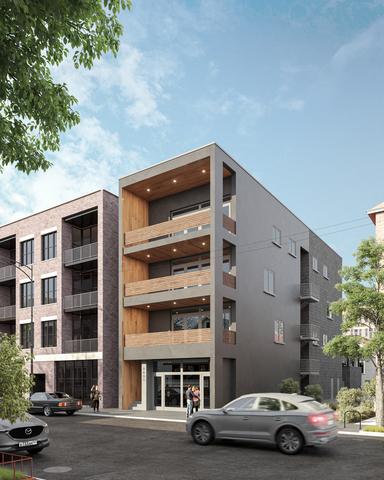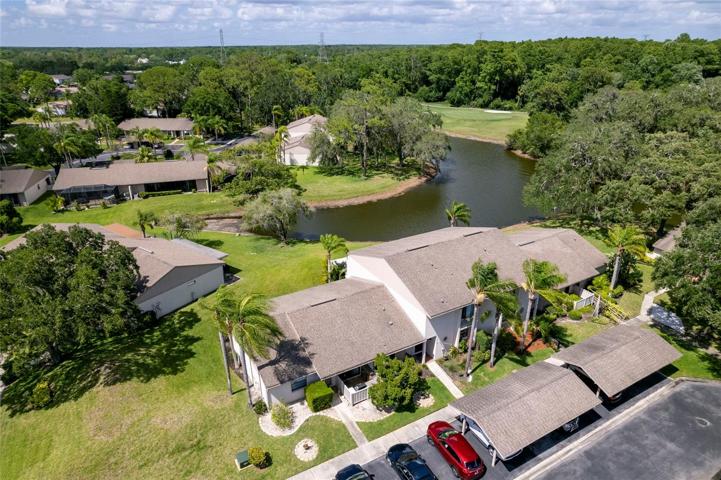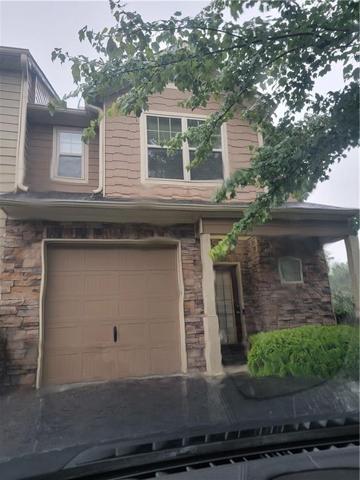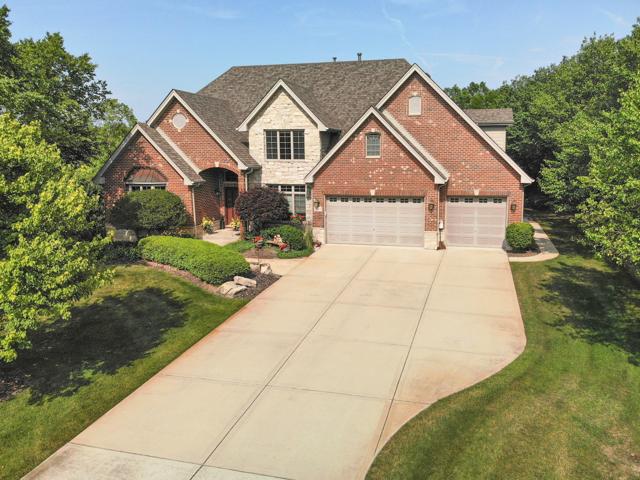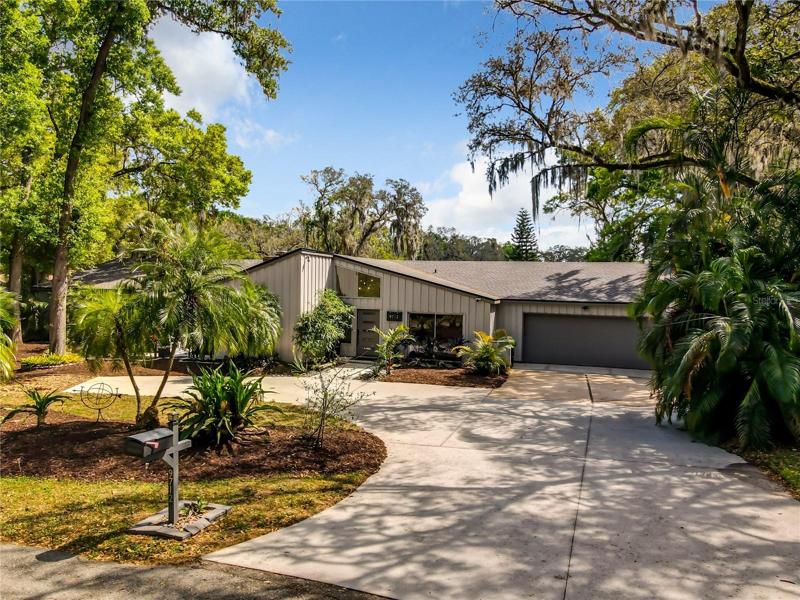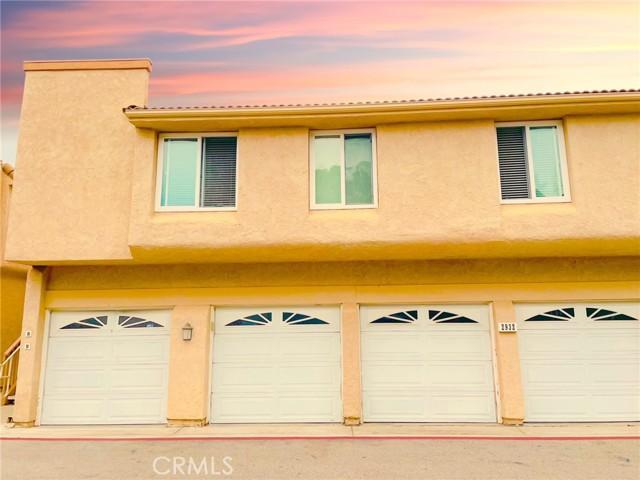380 Properties
Sort by:
2605 N Rosemere Street , Orange, CA 92867
2605 N Rosemere Street , Orange, CA 92867 Details
1 year ago
2031 W Belmont Avenue, Chicago, IL 60618
2031 W Belmont Avenue, Chicago, IL 60618 Details
1 year ago
210 Carriage Trail, Barrington, IL 60010
210 Carriage Trail, Barrington, IL 60010 Details
1 year ago
9712 PLEASANCE CIRCLE, WINDERMERE, FL 34786
9712 PLEASANCE CIRCLE, WINDERMERE, FL 34786 Details
1 year ago
2932 Camino Capistrano , San Clemente, CA 92672
2932 Camino Capistrano , San Clemente, CA 92672 Details
1 year ago
