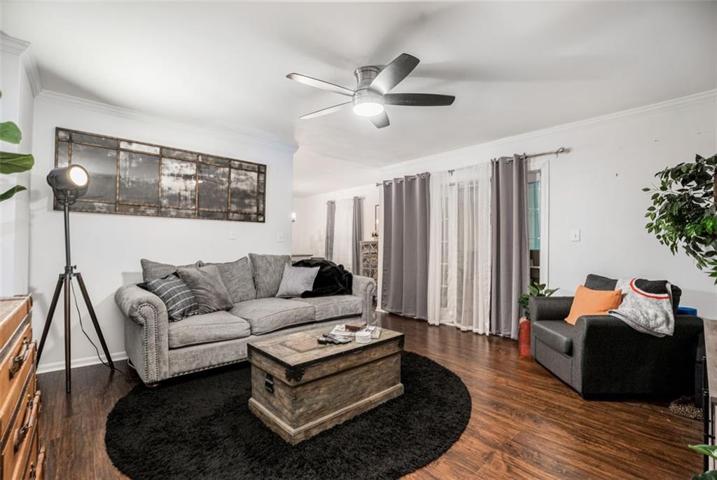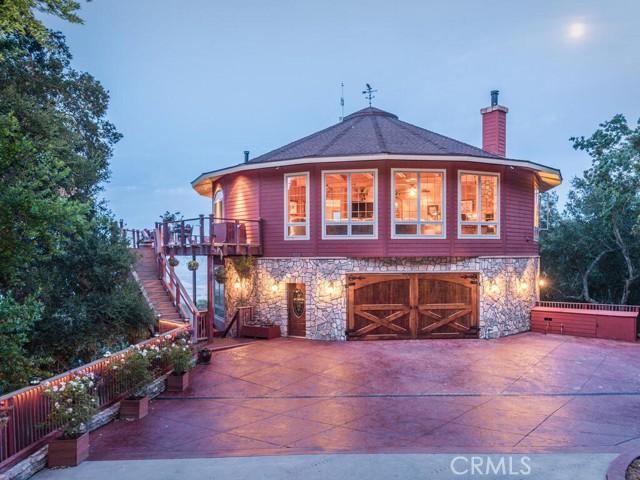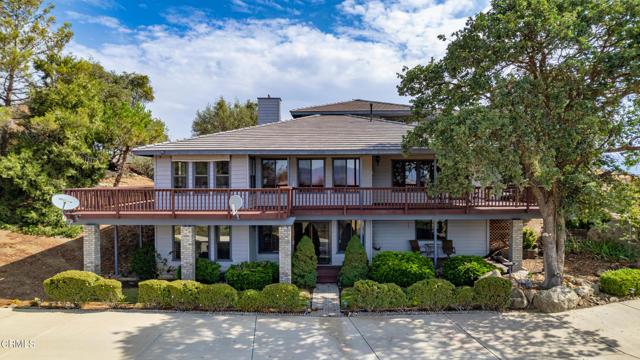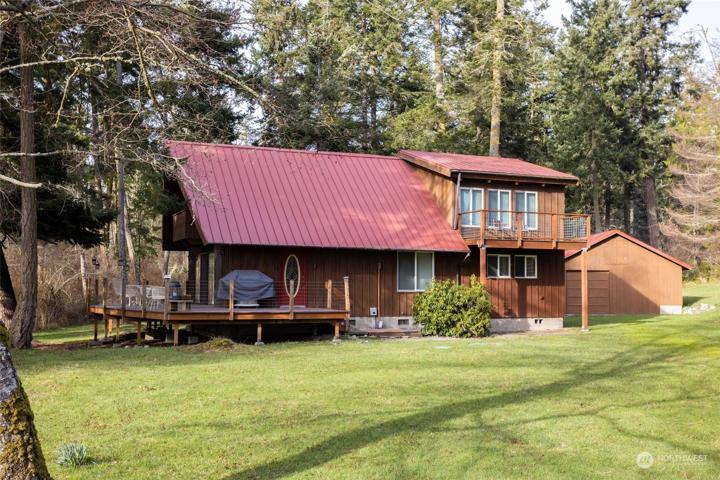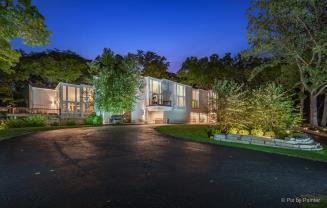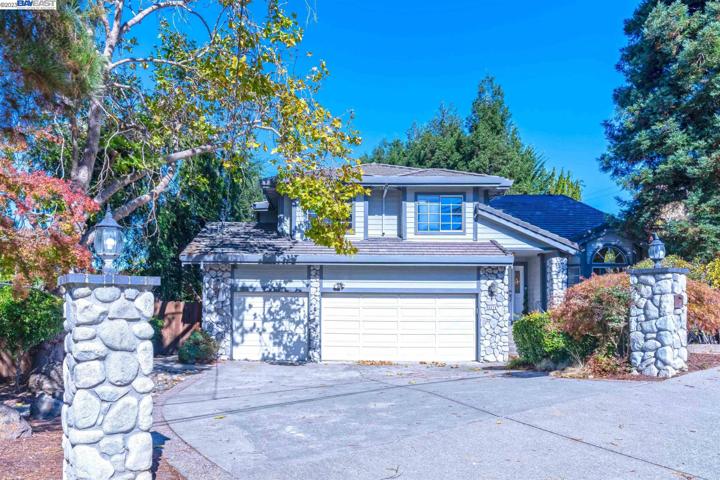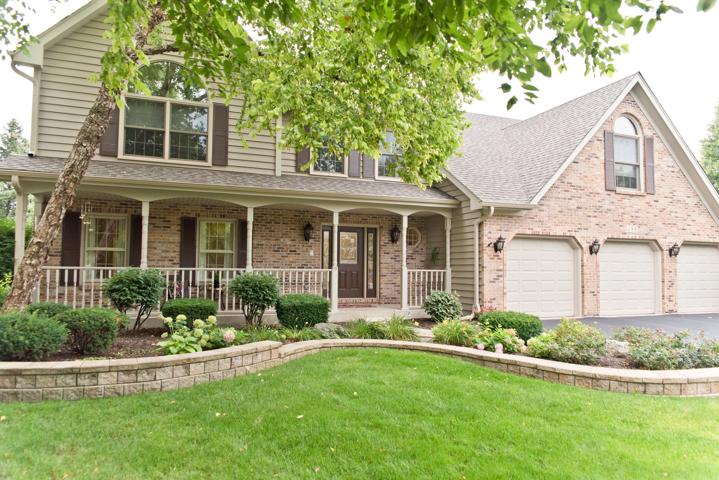380 Properties
Sort by:
29060 Peregrine Place , Tehachapi, CA 93561
29060 Peregrine Place , Tehachapi, CA 93561 Details
1 year ago
37W680 Knollcreek Drive, St. Charles, IL 60175
37W680 Knollcreek Drive, St. Charles, IL 60175 Details
1 year ago
488 Blodgett Court, Naperville, IL 60565
488 Blodgett Court, Naperville, IL 60565 Details
1 year ago
