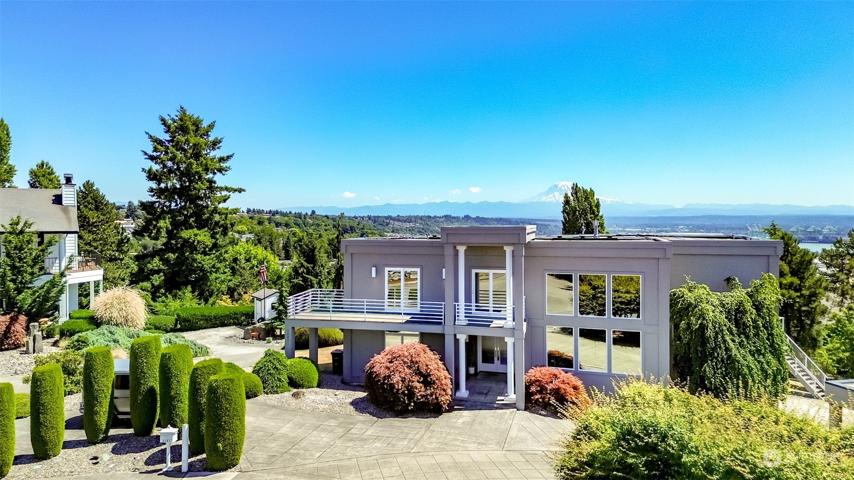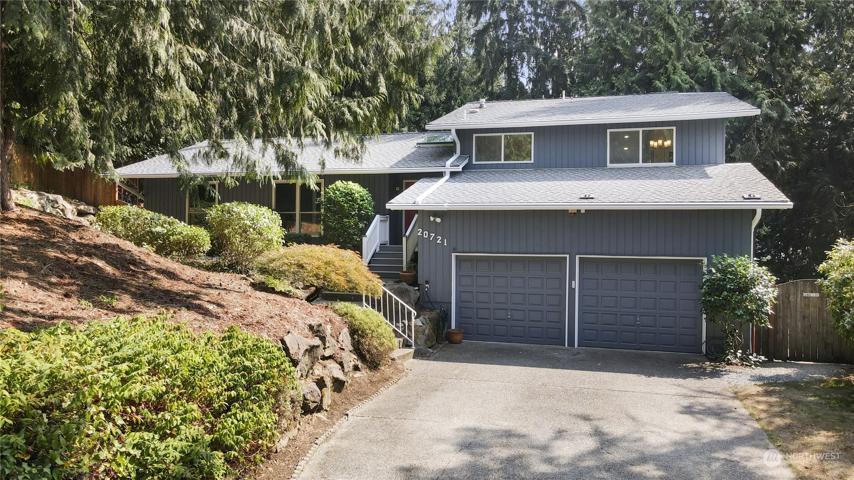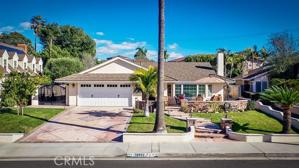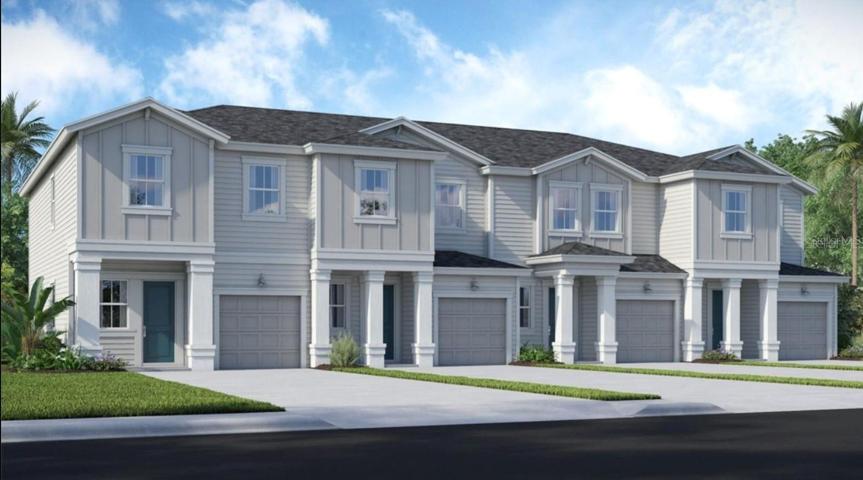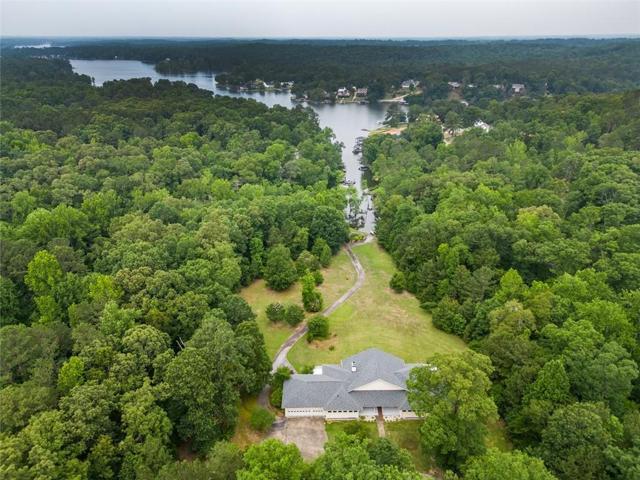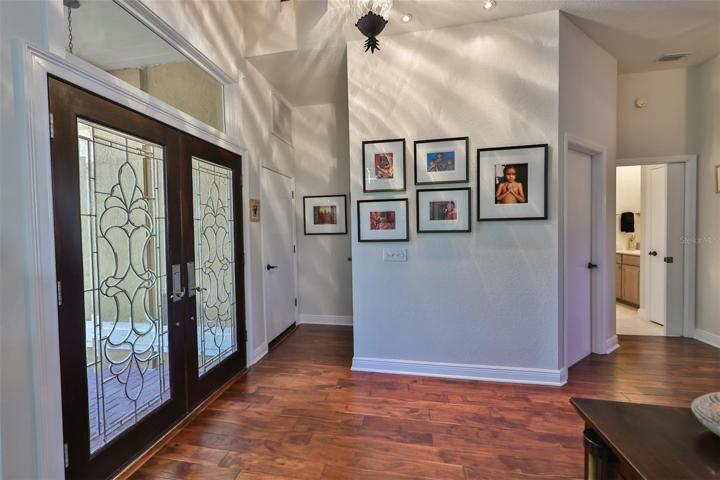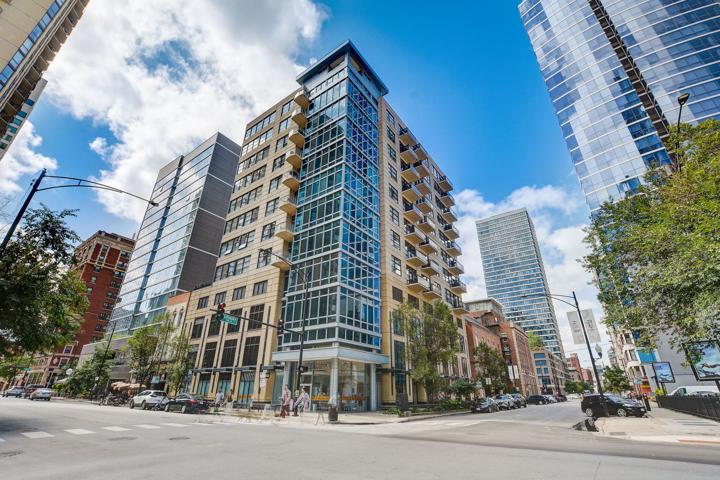380 Properties
Sort by:
20721 NE 3rd Street, Sammamish, WA 98074
20721 NE 3rd Street, Sammamish, WA 98074 Details
1 year ago
18822 Lister Ln , Huntington Beach, CA 92646
18822 Lister Ln , Huntington Beach, CA 92646 Details
1 year ago
101 W Superior Street, Chicago, IL 60654
101 W Superior Street, Chicago, IL 60654 Details
1 year ago
