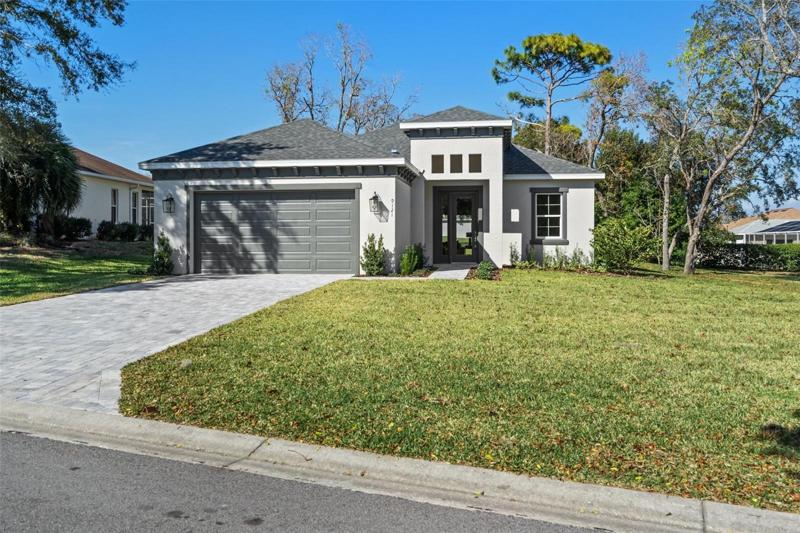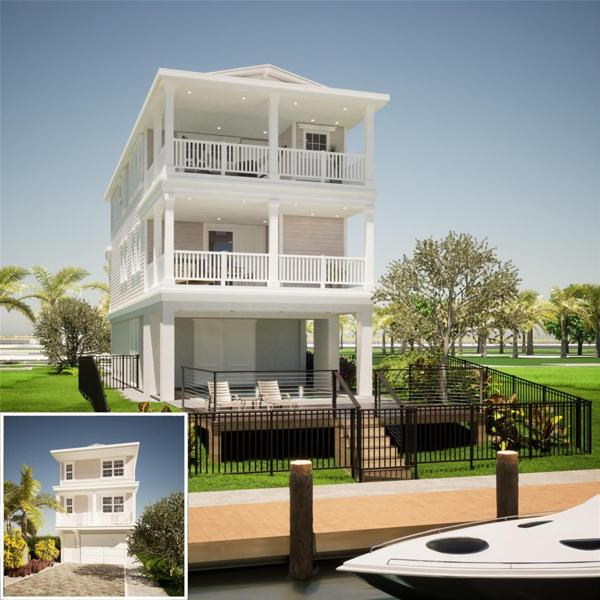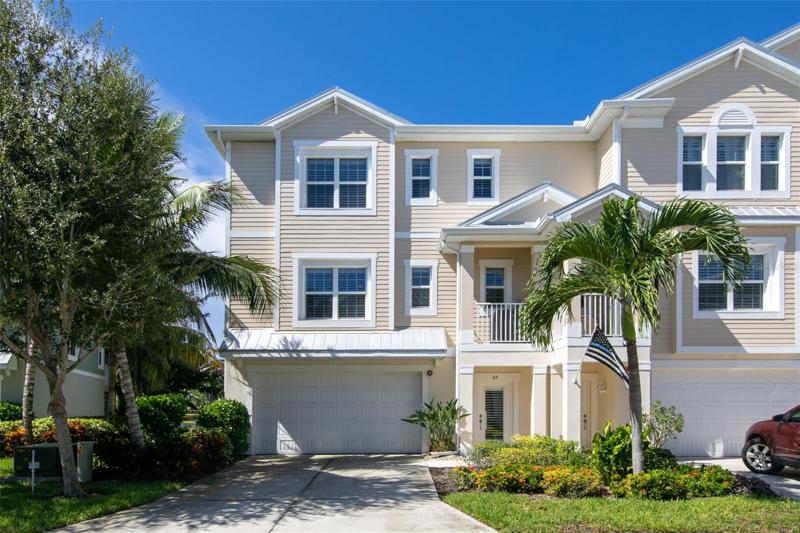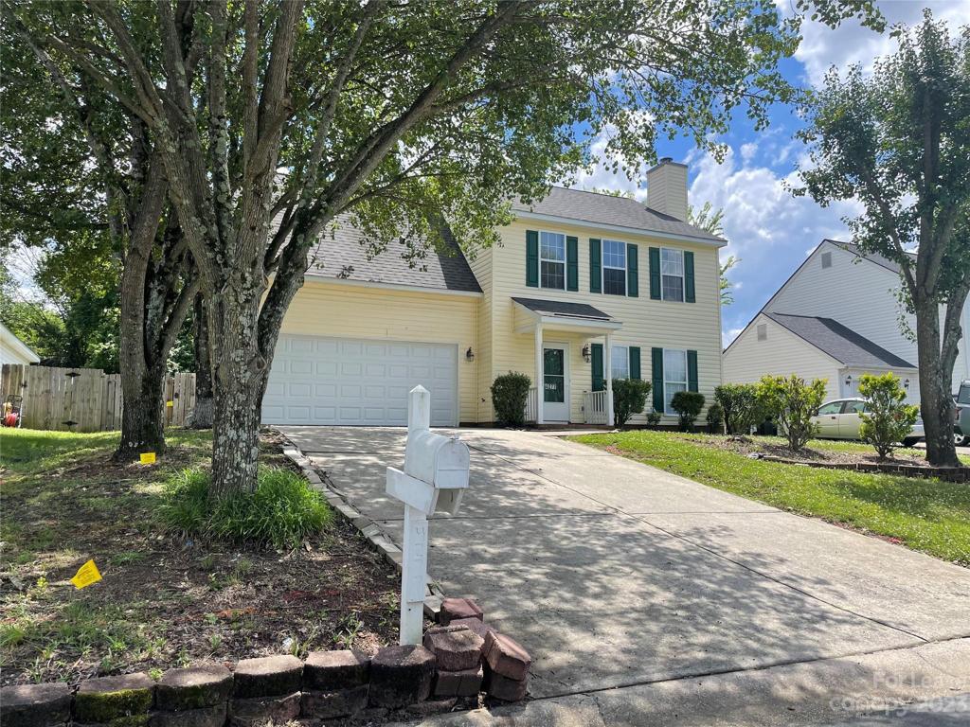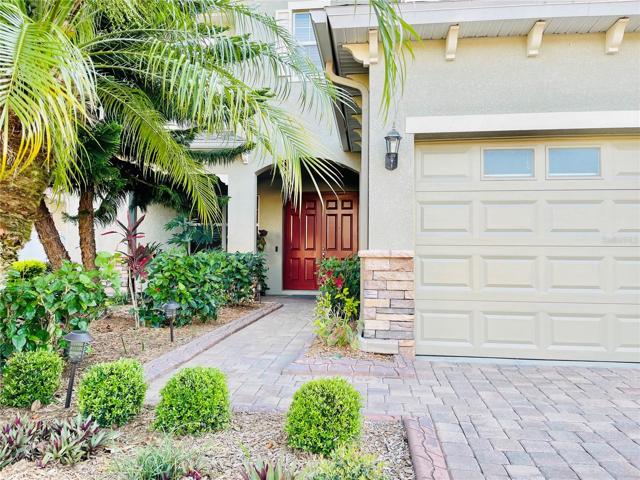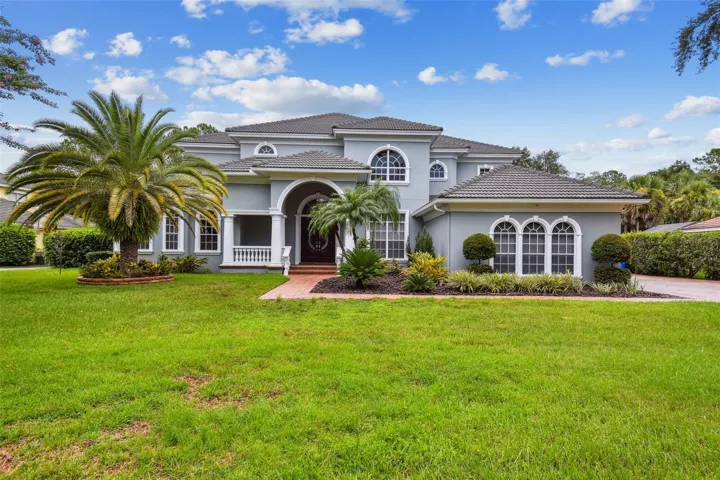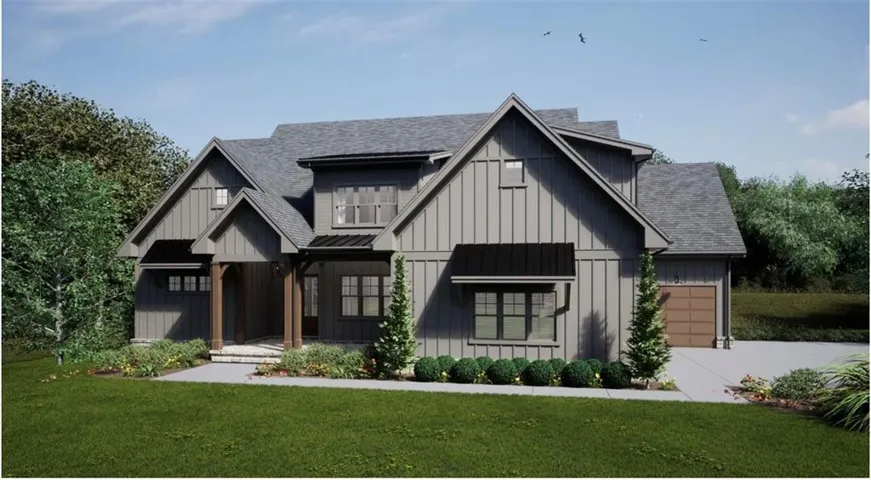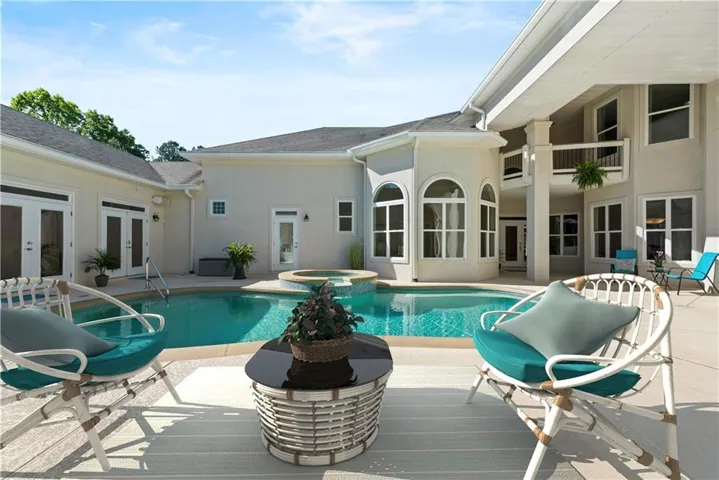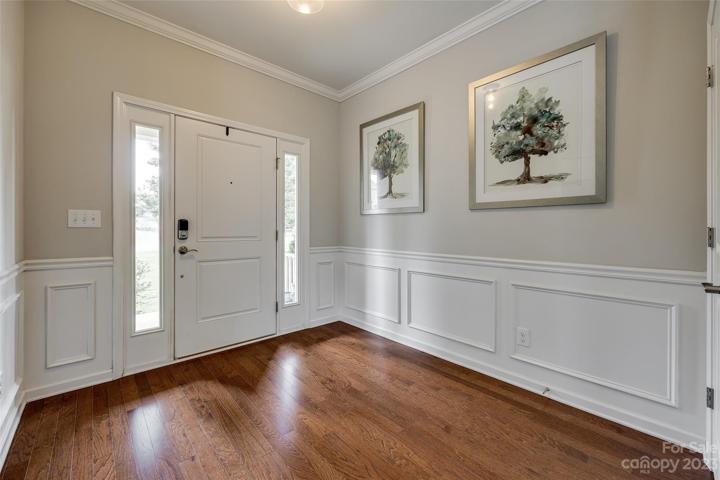1072 Properties
Sort by:
4277 Maybrook SW Court, Concord, NC 28027
4277 Maybrook SW Court, Concord, NC 28027 Details
1 year ago
8523 EAGLE BROOK DRIVE, LAND O LAKES, FL 34638
8523 EAGLE BROOK DRIVE, LAND O LAKES, FL 34638 Details
1 year ago
