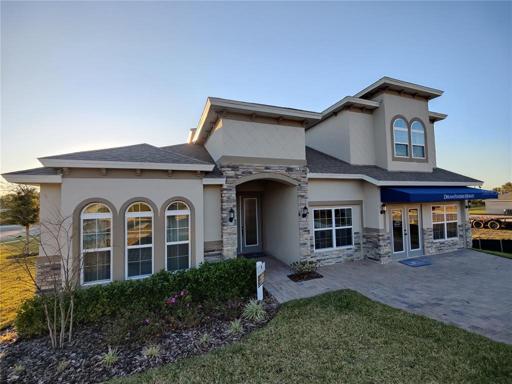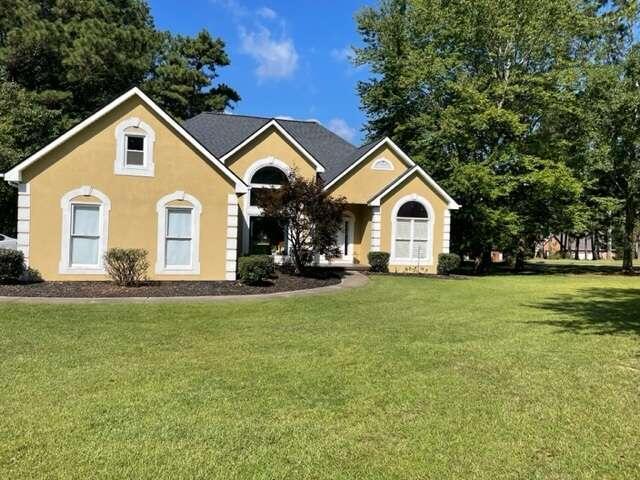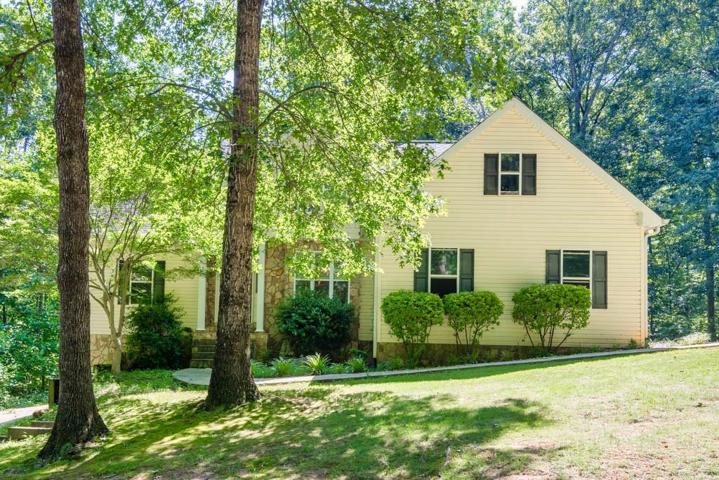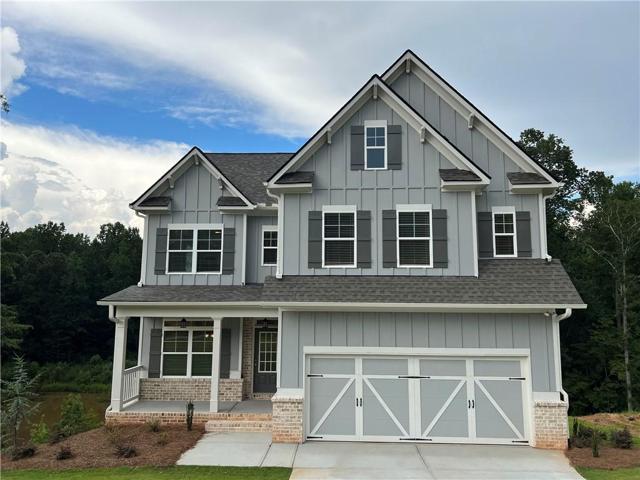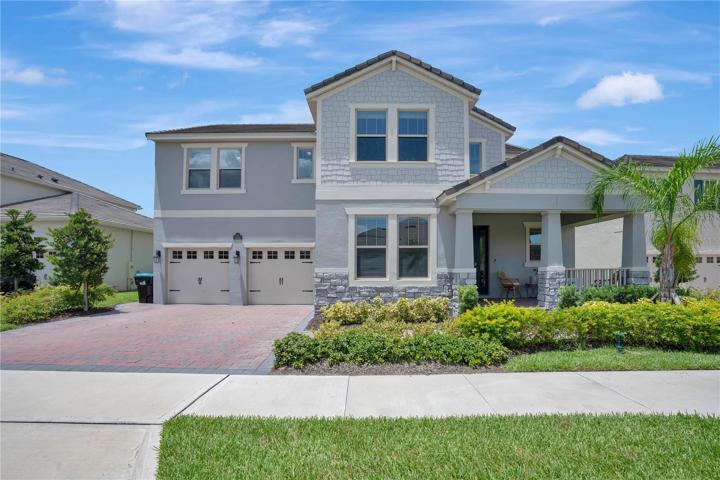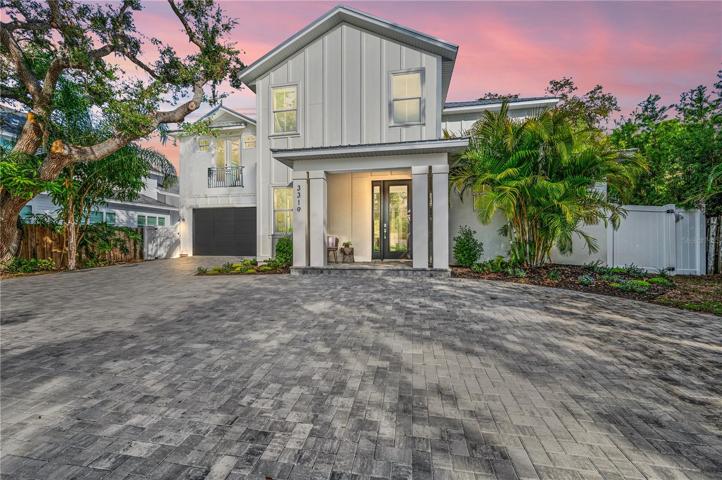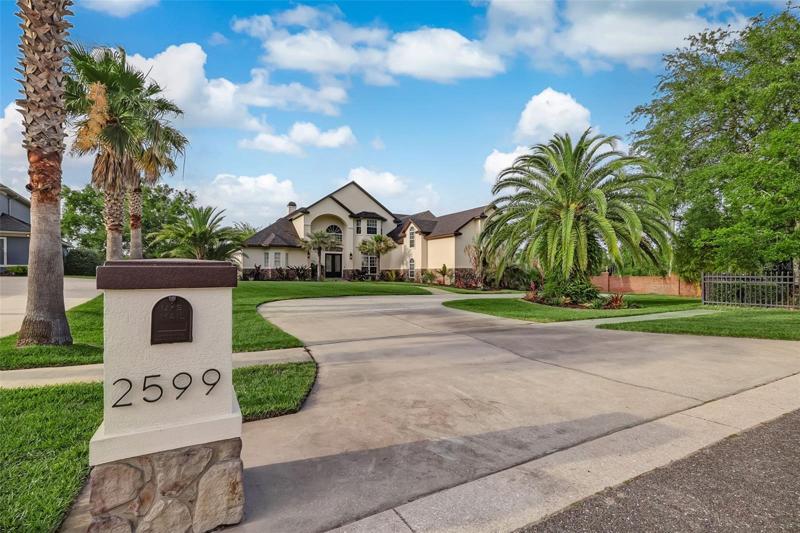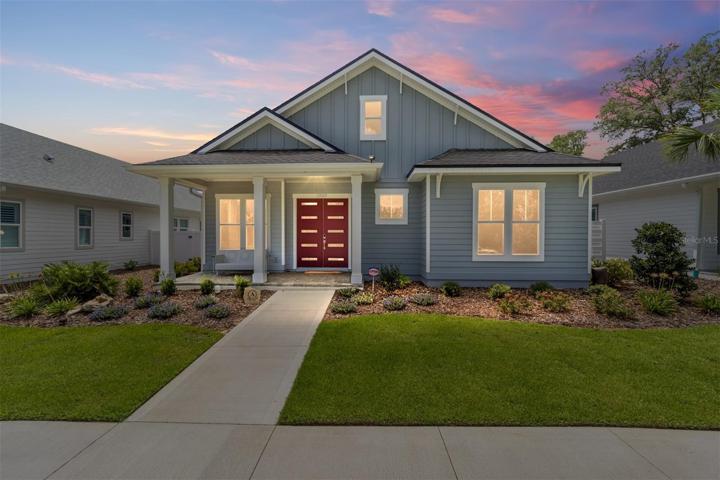1072 Properties
Sort by:
639 AVILA PLACE, HOWEY IN THE HILLS, FL 34737
639 AVILA PLACE, HOWEY IN THE HILLS, FL 34737 Details
1 year ago
2599 RIVER ENCLAVE LANE, JACKSONVILLE, FL 32226
2599 RIVER ENCLAVE LANE, JACKSONVILLE, FL 32226 Details
1 year ago
