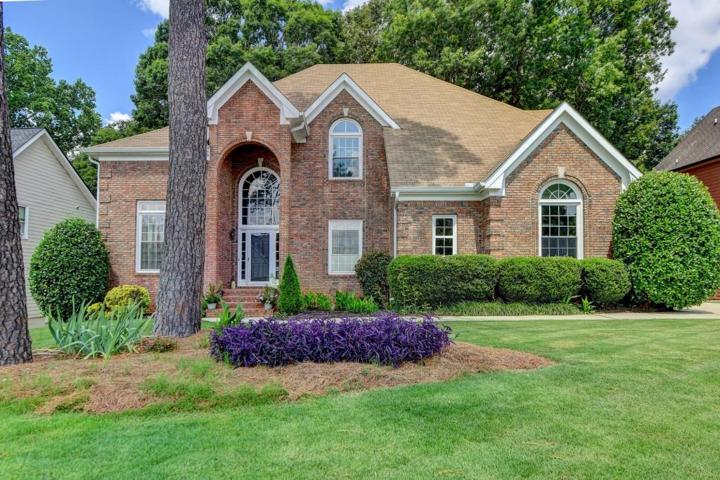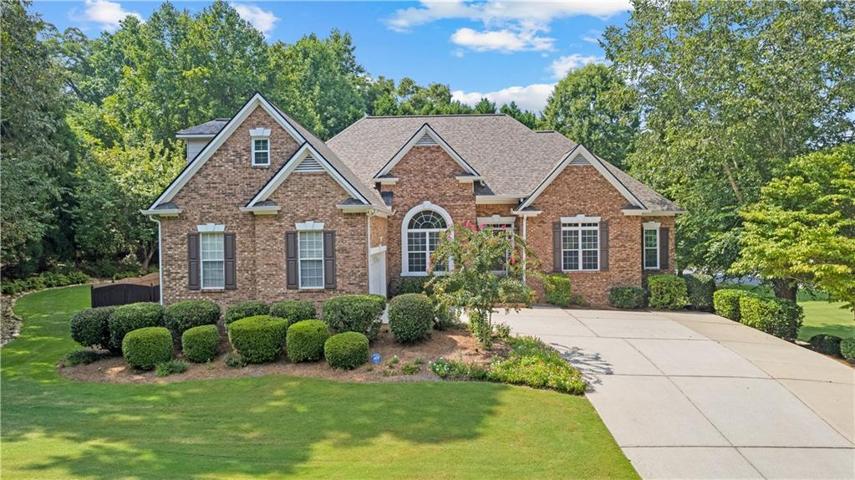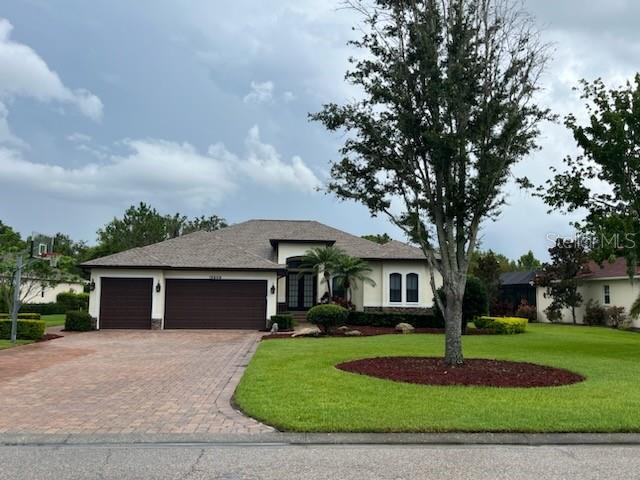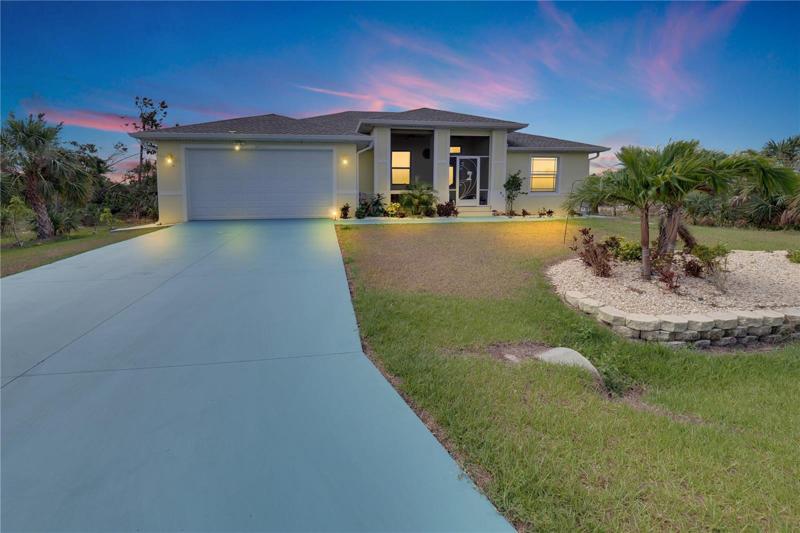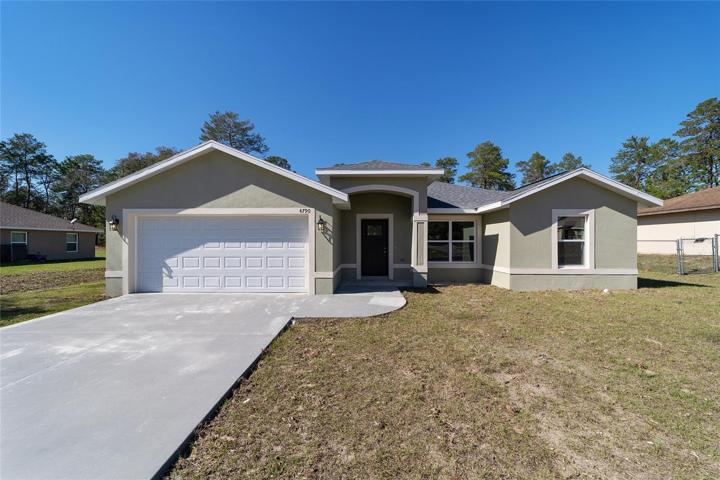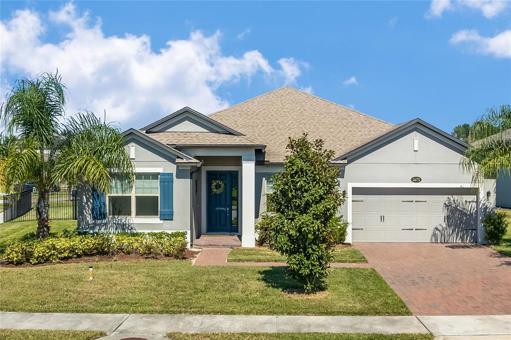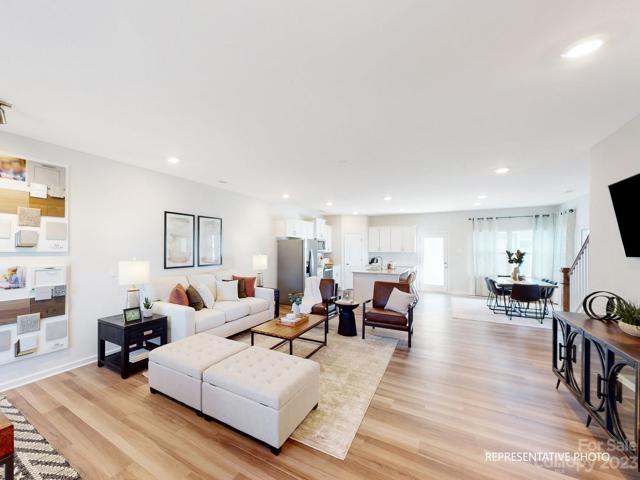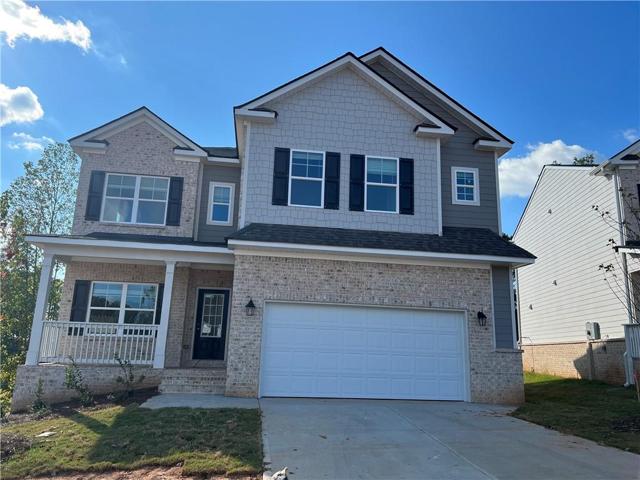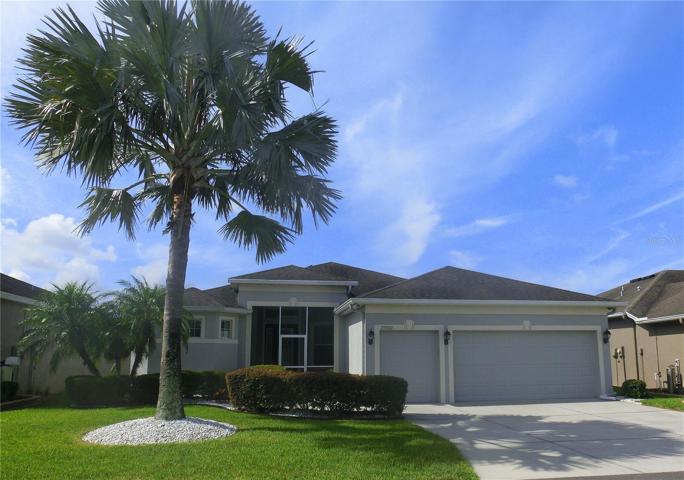1072 Properties
Sort by:
14409 FORT MYERS AVENUE, PORT CHARLOTTE, FL 33981
14409 FORT MYERS AVENUE, PORT CHARLOTTE, FL 33981 Details
1 year ago
9130 Ramsford Court, Mint Hill, NC 28227
9130 Ramsford Court, Mint Hill, NC 28227 Details
1 year ago
29300 GRASS BUNKER DRIVE, SAN ANTONIO, FL 33576
29300 GRASS BUNKER DRIVE, SAN ANTONIO, FL 33576 Details
1 year ago
