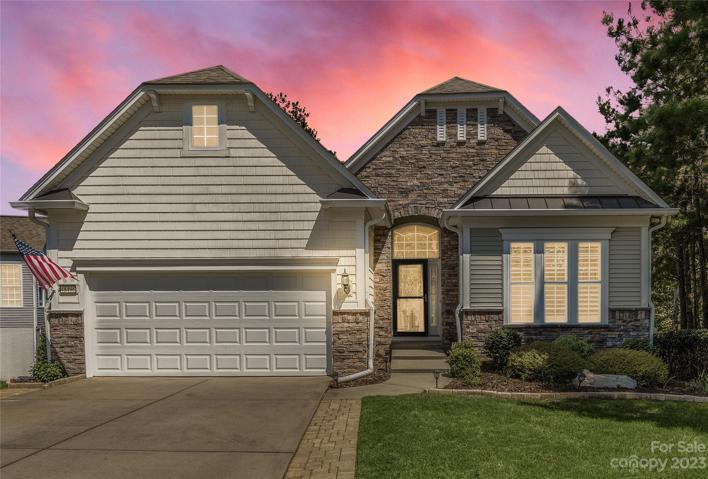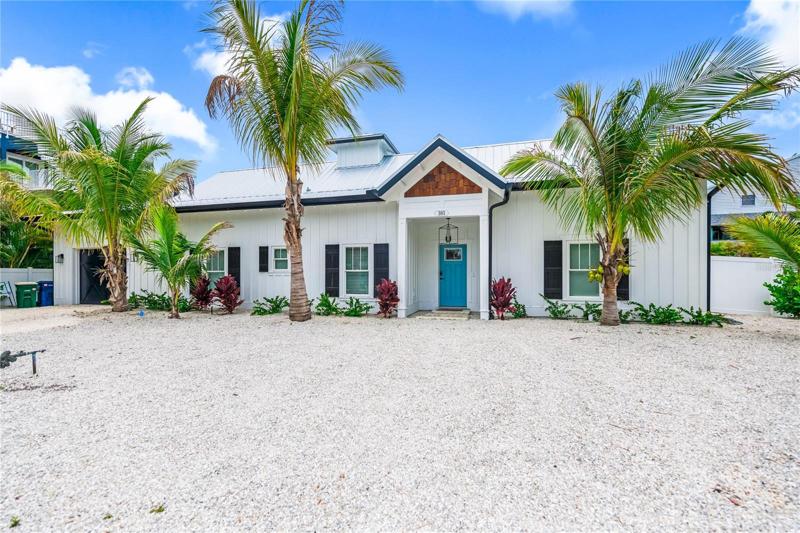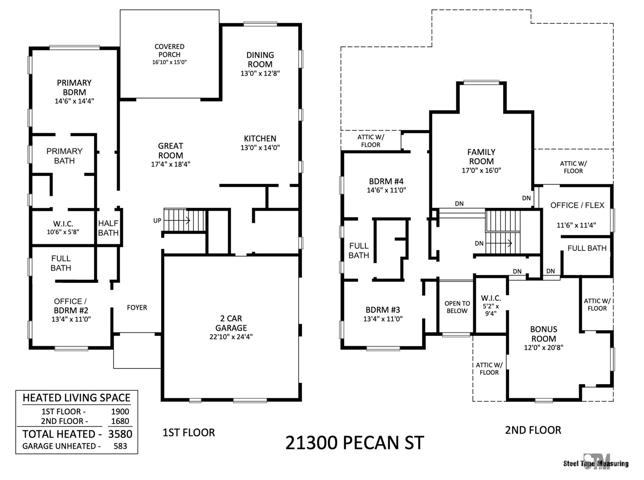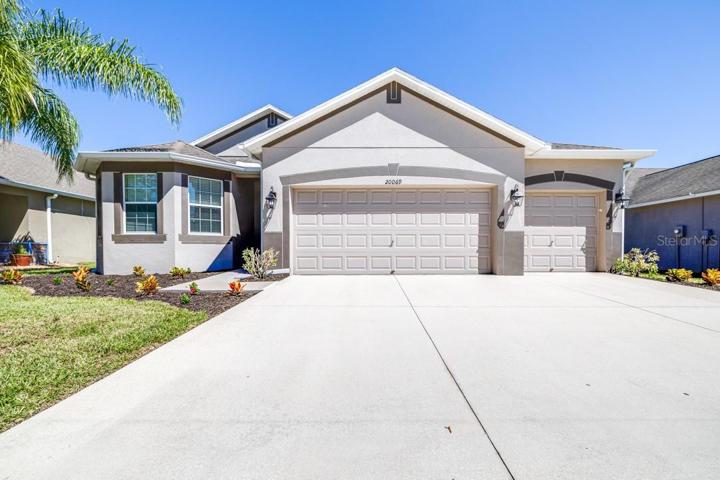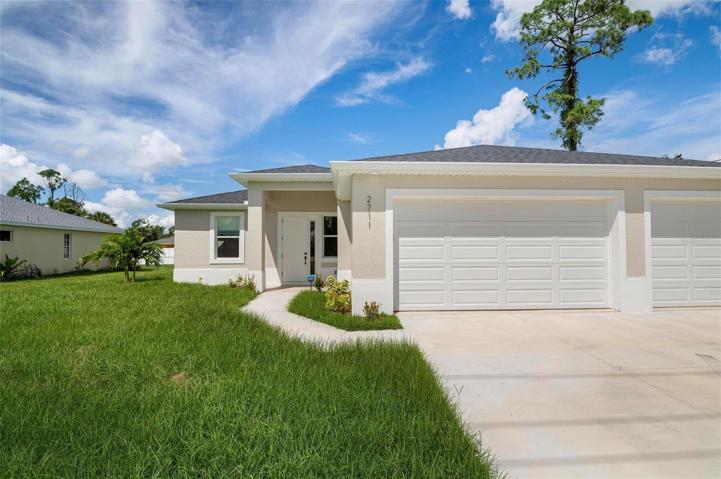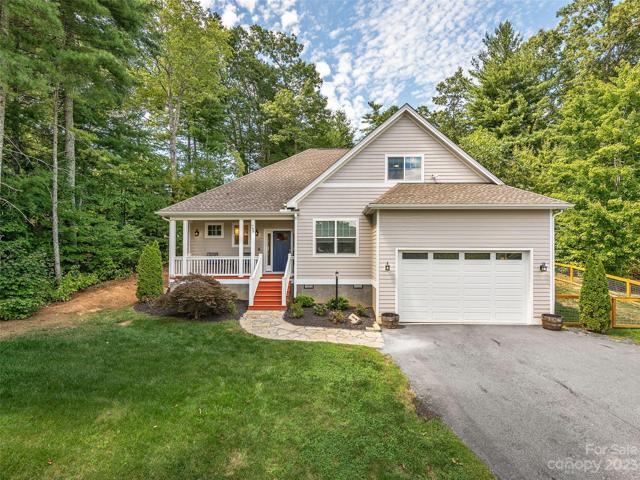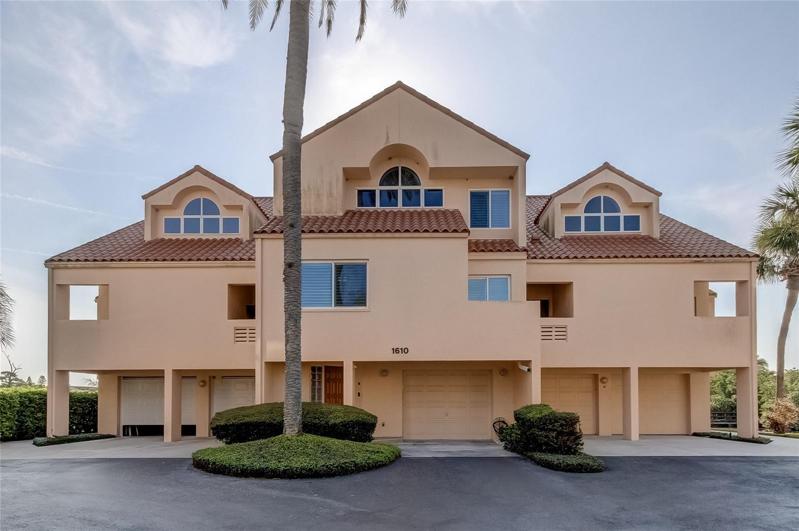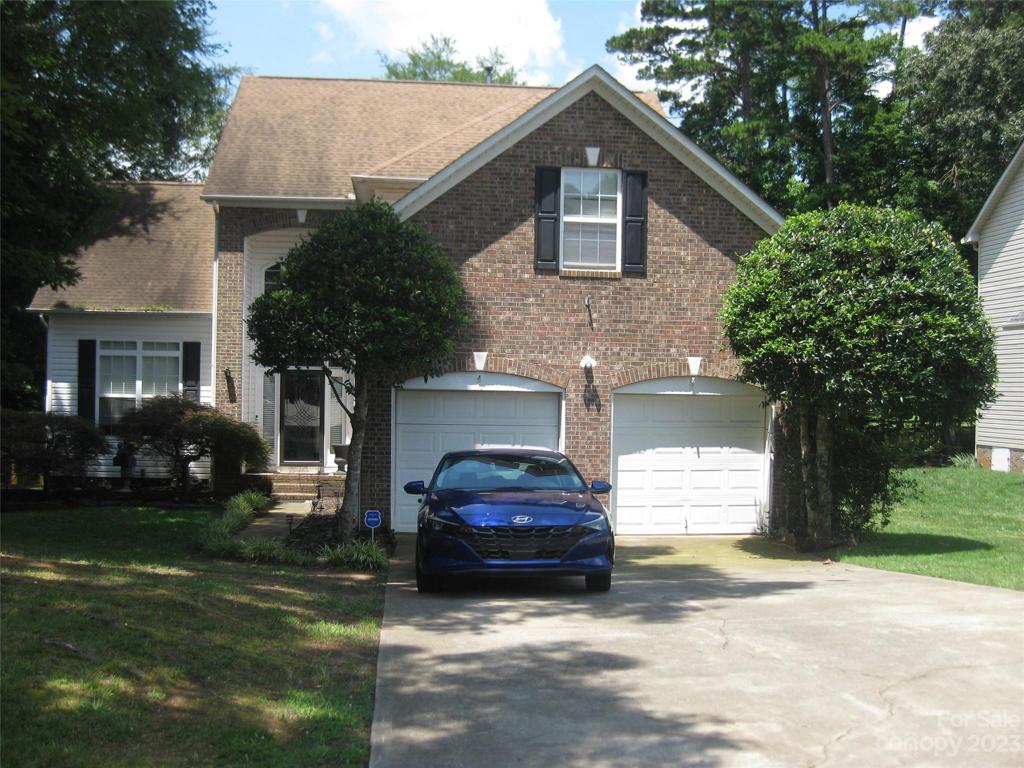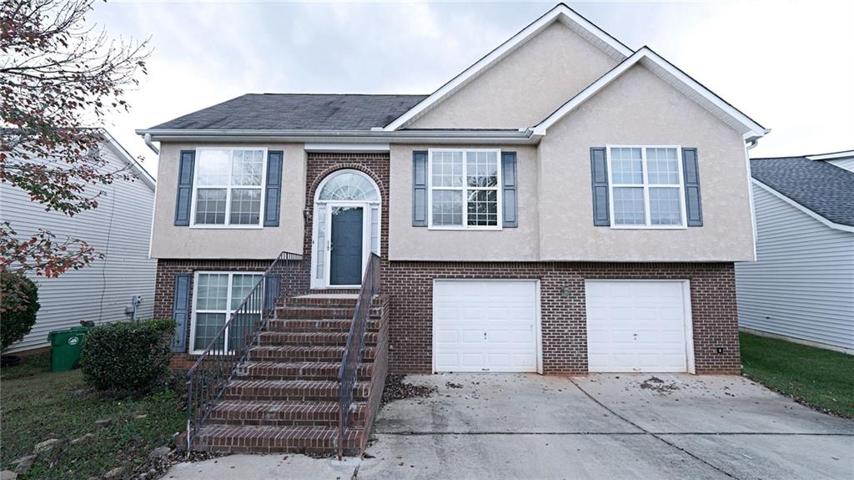1072 Properties
Sort by:
48495 Snap Dragon Lane, Indian Land, SC 29707
48495 Snap Dragon Lane, Indian Land, SC 29707 Details
1 year ago
1610 ROYAL PALM S DRIVE, GULFPORT, FL 33707
1610 ROYAL PALM S DRIVE, GULFPORT, FL 33707 Details
1 year ago
