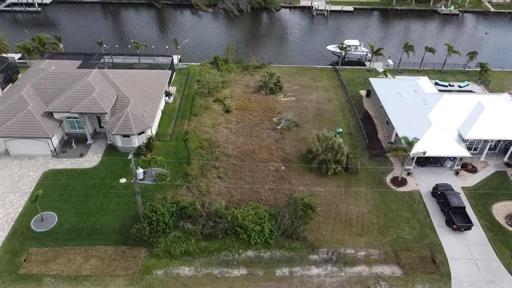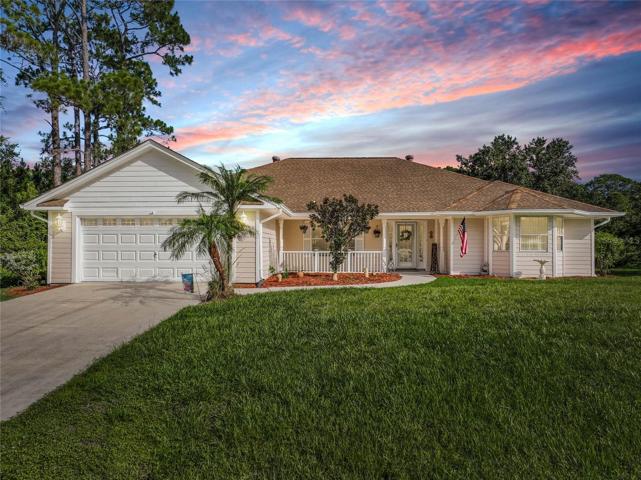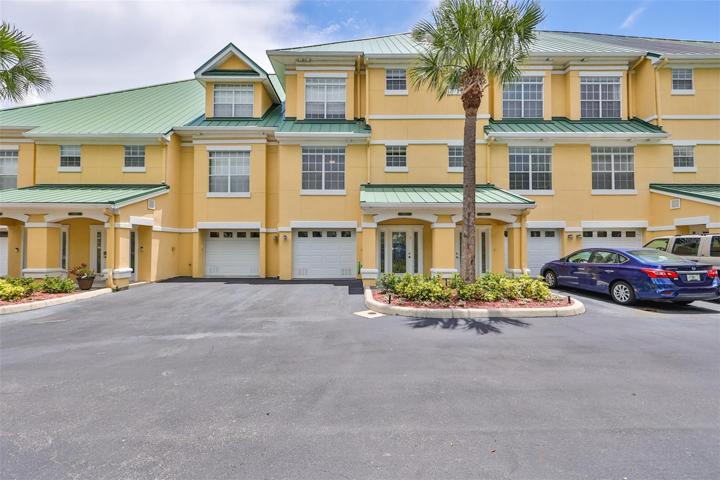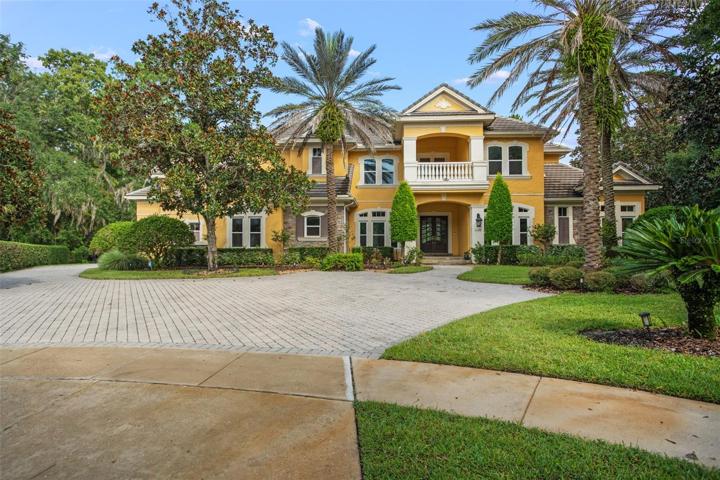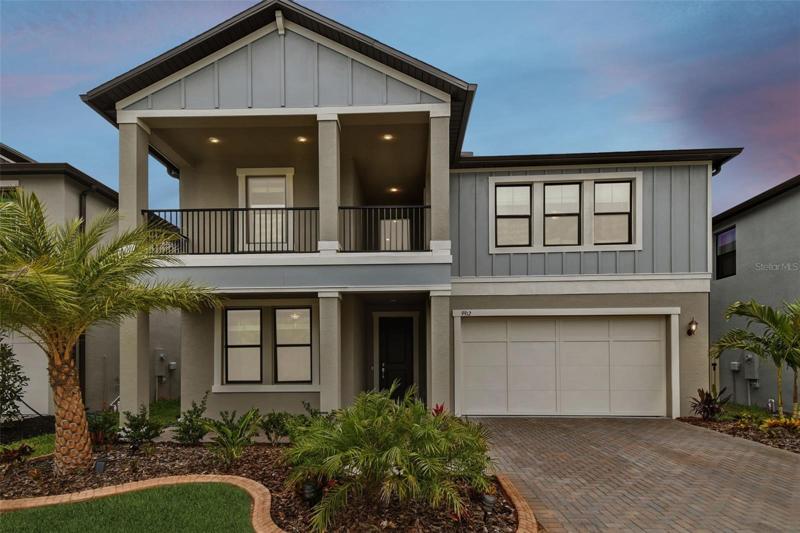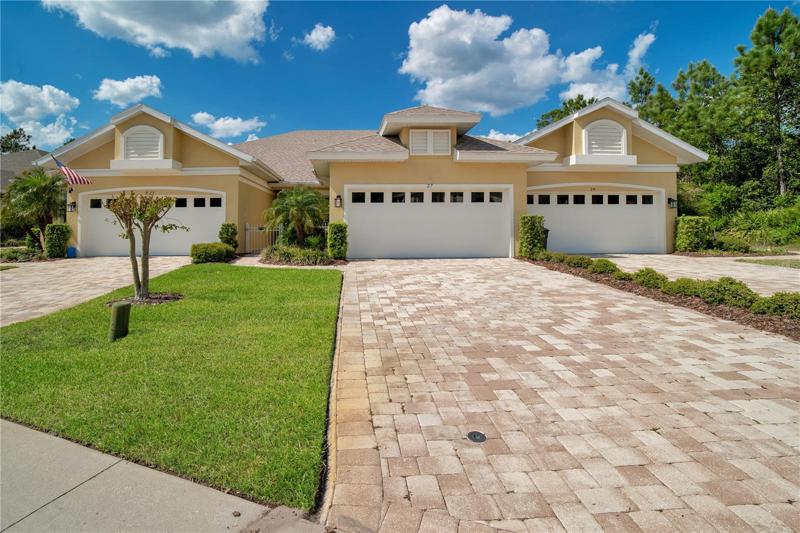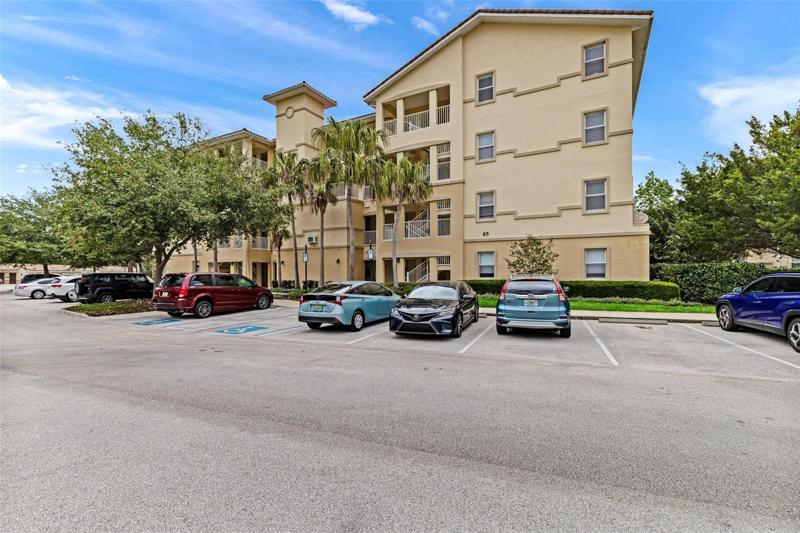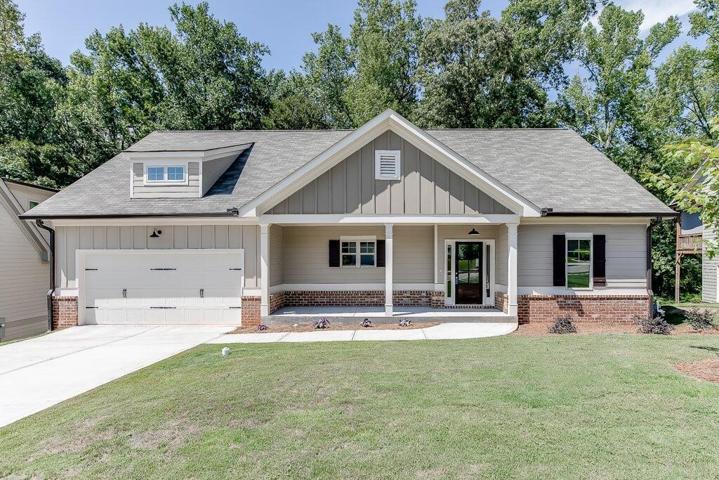1072 Properties
Sort by:
8356 TECUMSEH CIRCLE, PORT CHARLOTTE, FL 33981
8356 TECUMSEH CIRCLE, PORT CHARLOTTE, FL 33981 Details
1 year ago
5291 LAMBRIGHT DRIVE, PORT CHARLOTTE, FL 33981
5291 LAMBRIGHT DRIVE, PORT CHARLOTTE, FL 33981 Details
1 year ago
3499 ROCKCLIFF PLACE, LONGWOOD, FL 32779
3499 ROCKCLIFF PLACE, LONGWOOD, FL 32779 Details
1 year ago
9912 WILD BEGONIA LOOP, LAND O LAKES, FL 34637
9912 WILD BEGONIA LOOP, LAND O LAKES, FL 34637 Details
1 year ago
27 HERON WING DRIVE, ORMOND BEACH, FL 32174
27 HERON WING DRIVE, ORMOND BEACH, FL 32174 Details
1 year ago
85 RIVERVIEW S BEND, PALM COAST, FL 32137
85 RIVERVIEW S BEND, PALM COAST, FL 32137 Details
1 year ago
