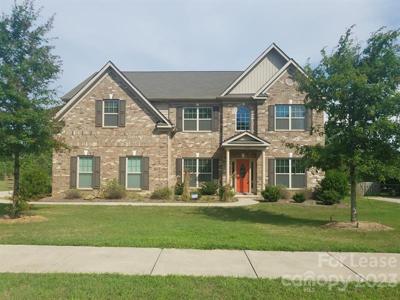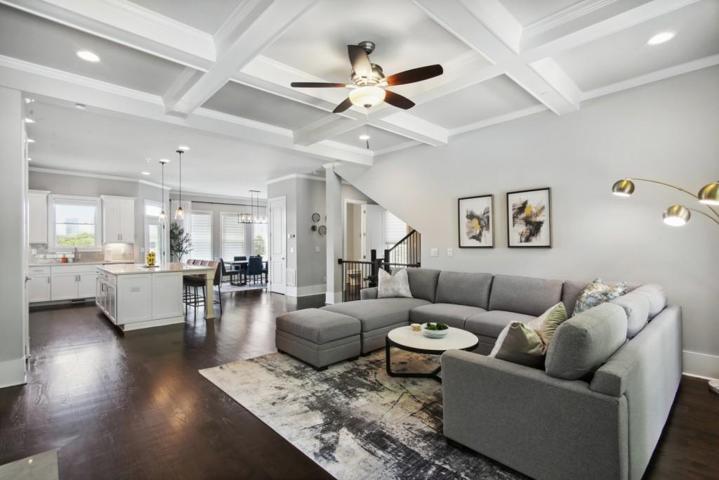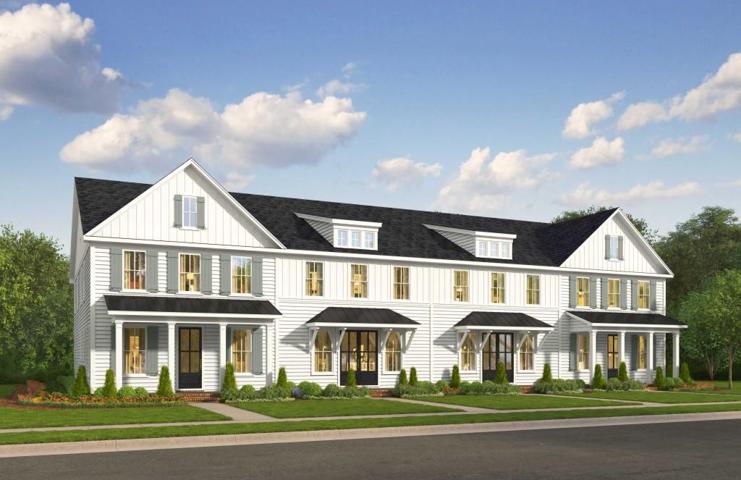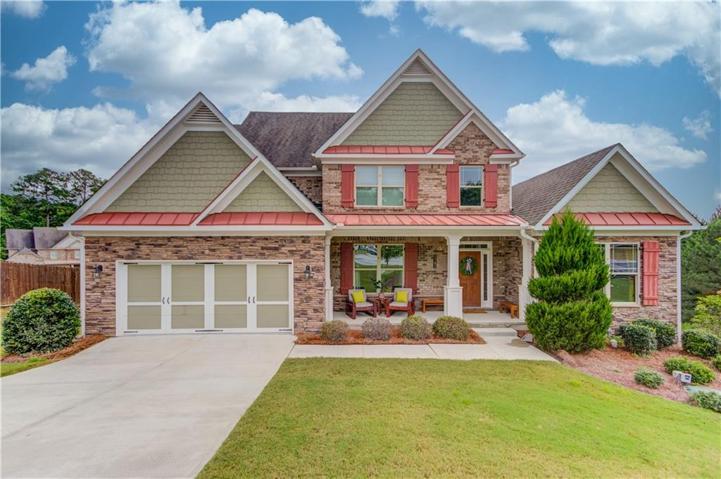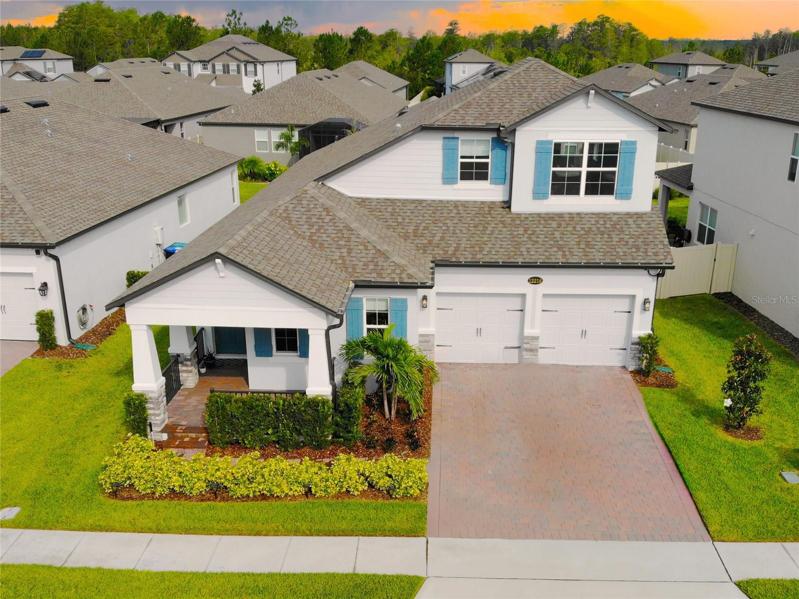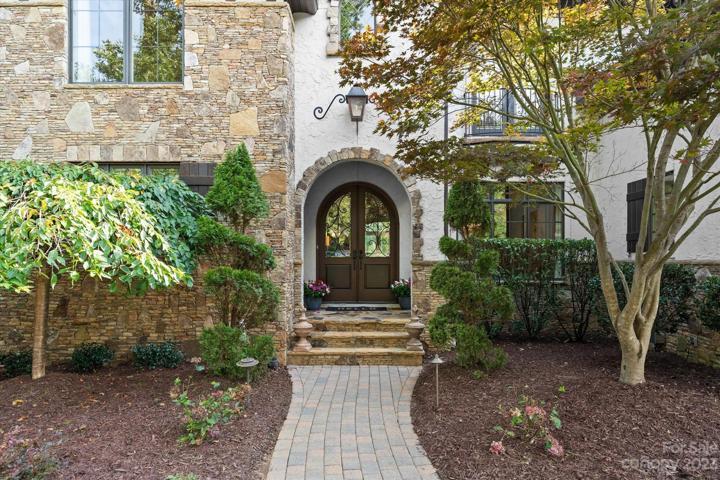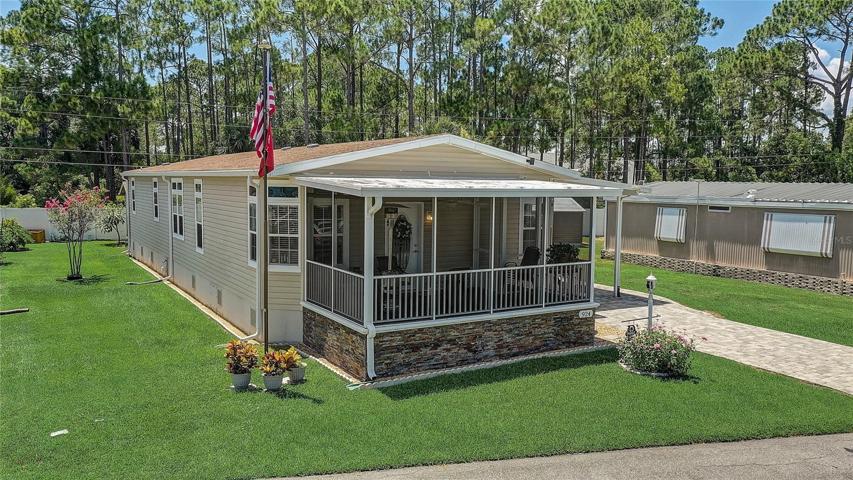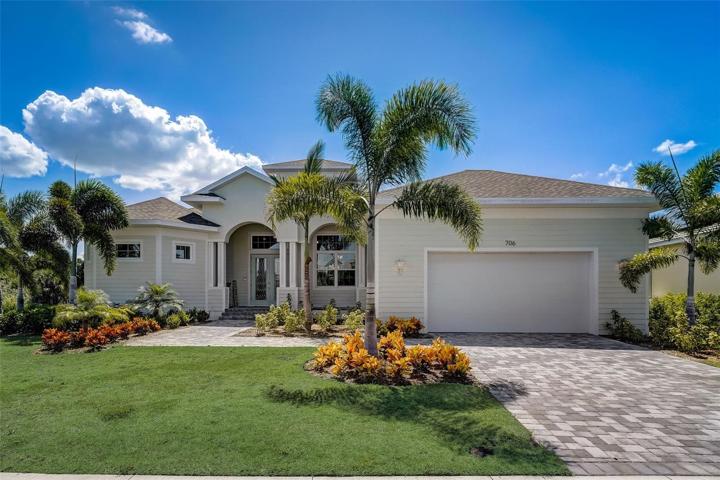1072 Properties
Sort by:
3007 Thorndale Road, Indian Trail, NC 28079
3007 Thorndale Road, Indian Trail, NC 28079 Details
1 year ago
12216 ENCORE AT OVATION WAY, WINTER GARDEN, FL 34787
12216 ENCORE AT OVATION WAY, WINTER GARDEN, FL 34787 Details
1 year ago
