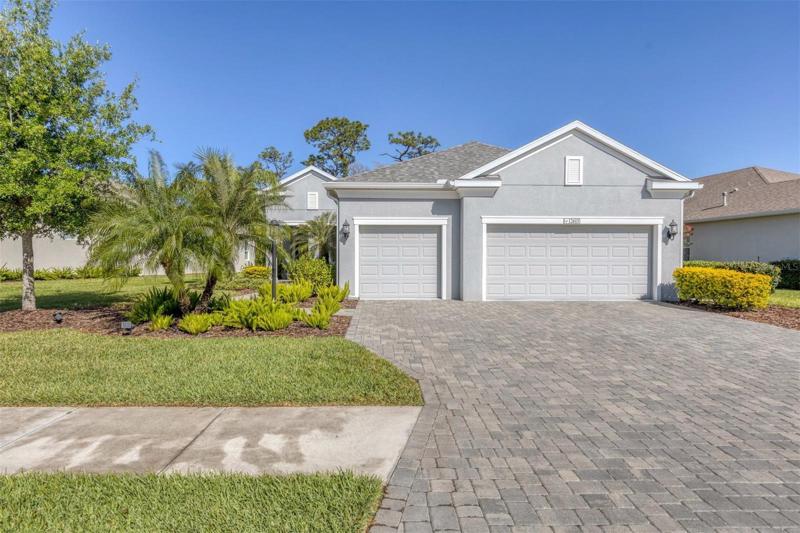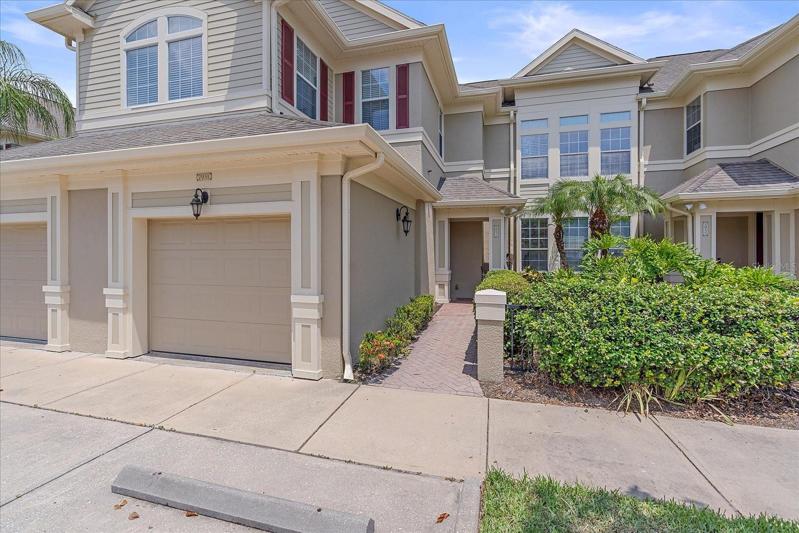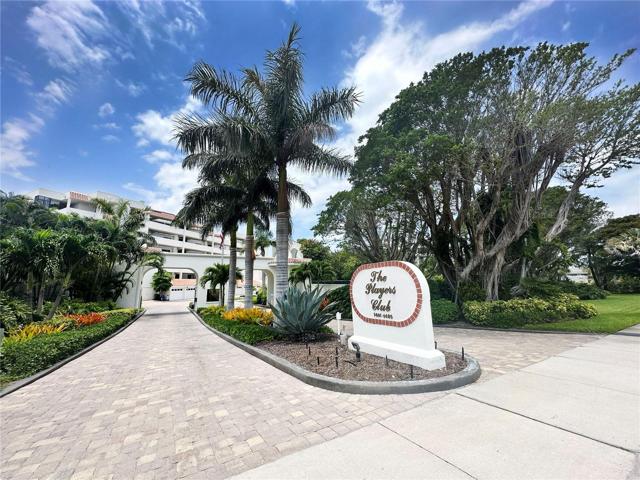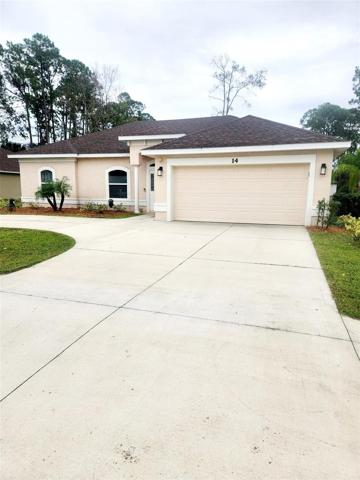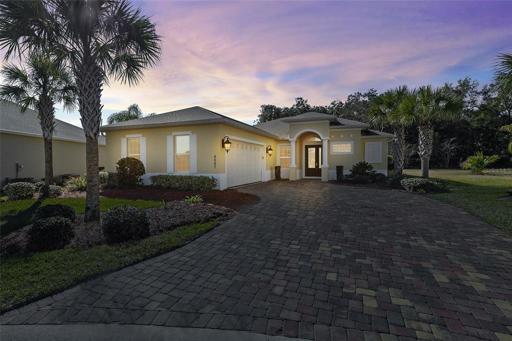1072 Properties
Sort by:
7931 TYBEE COURT, UNIVERSITY PARK, FL 34201
7931 TYBEE COURT, UNIVERSITY PARK, FL 34201 Details
1 year ago
1485 GULF OF MEXICO DRIVE, LONGBOAT KEY, FL 34228
1485 GULF OF MEXICO DRIVE, LONGBOAT KEY, FL 34228 Details
1 year ago
1494 Verdict Ridge Drive, Denver, NC 28037
1494 Verdict Ridge Drive, Denver, NC 28037 Details
1 year ago
4847 AUDREY MARIE COURT, OXFORD, FL 34484
4847 AUDREY MARIE COURT, OXFORD, FL 34484 Details
1 year ago
