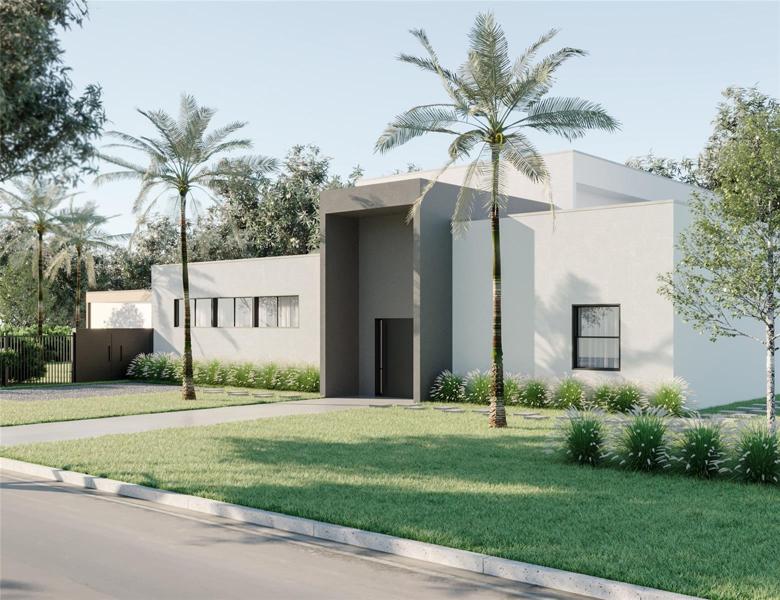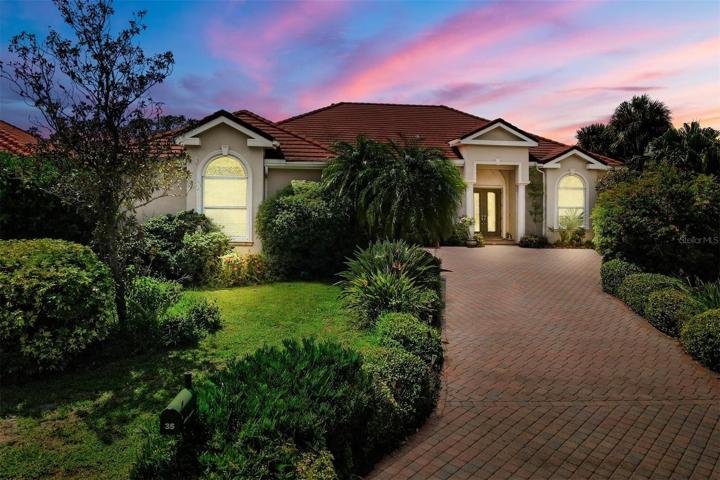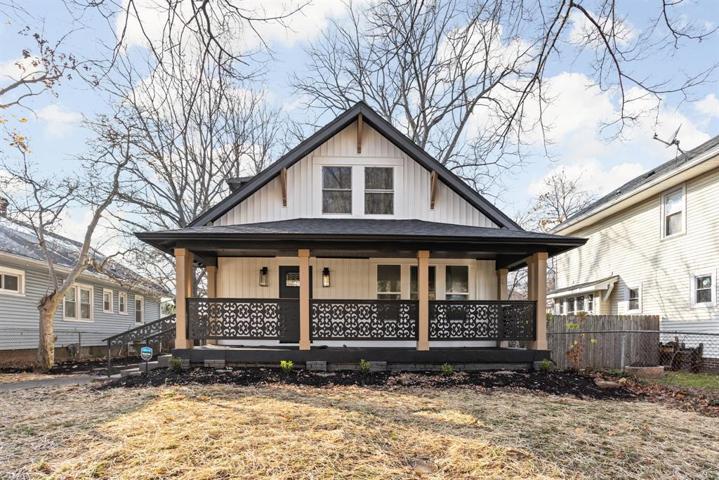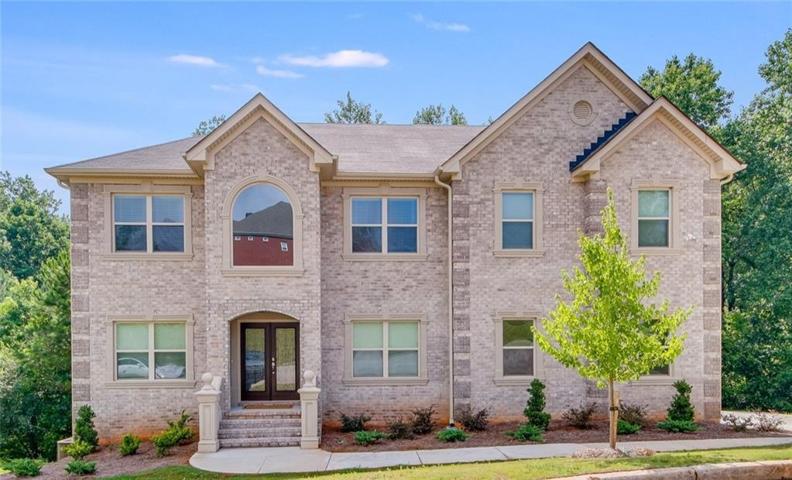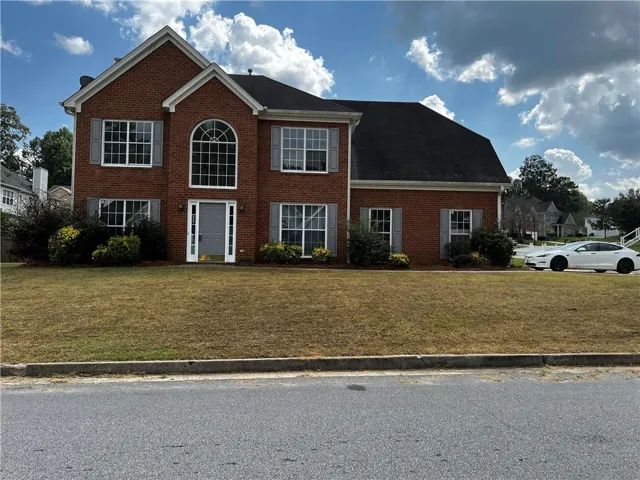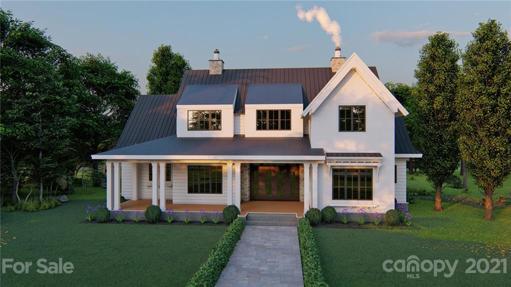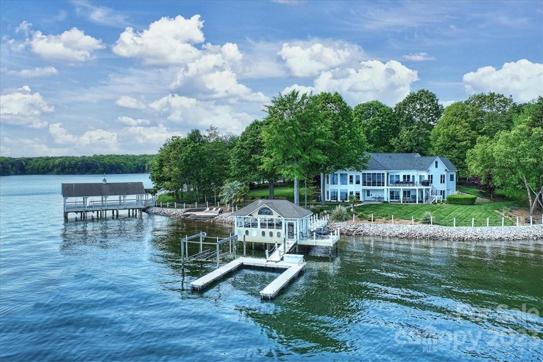1072 Properties
Sort by:
3934 N Park Avenue, Indianapolis, IN 46205
3934 N Park Avenue, Indianapolis, IN 46205 Details
1 year ago
2820 Camden Pointe Drive, Sherrills Ford, NC 28673
2820 Camden Pointe Drive, Sherrills Ford, NC 28673 Details
1 year ago

