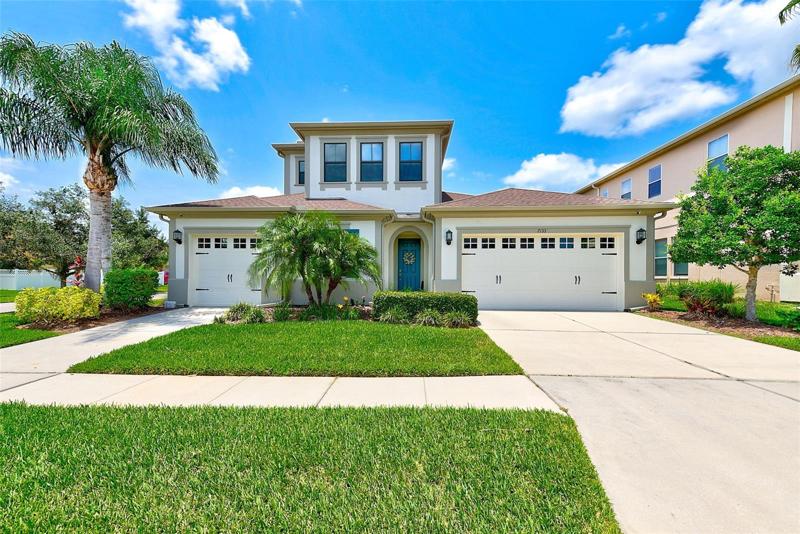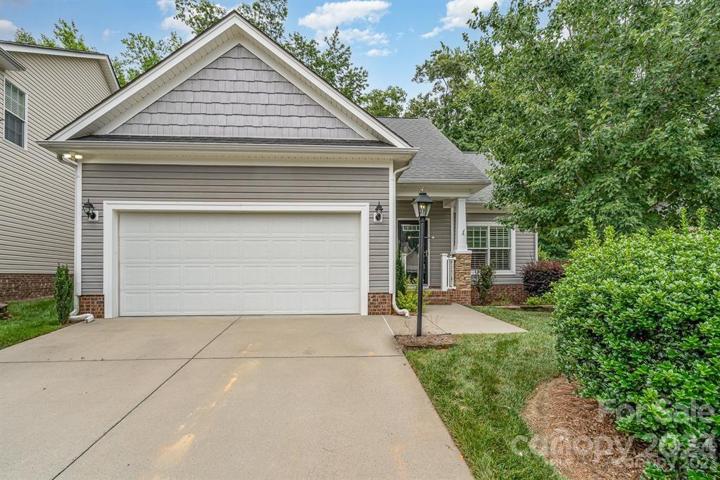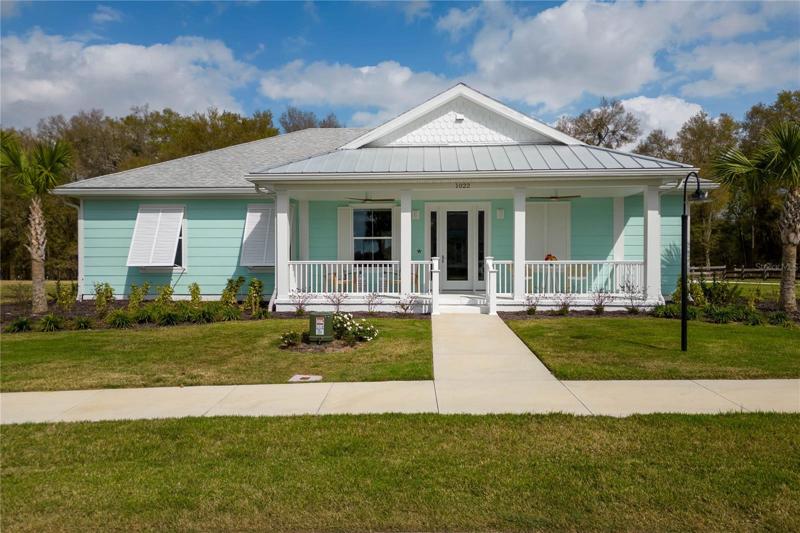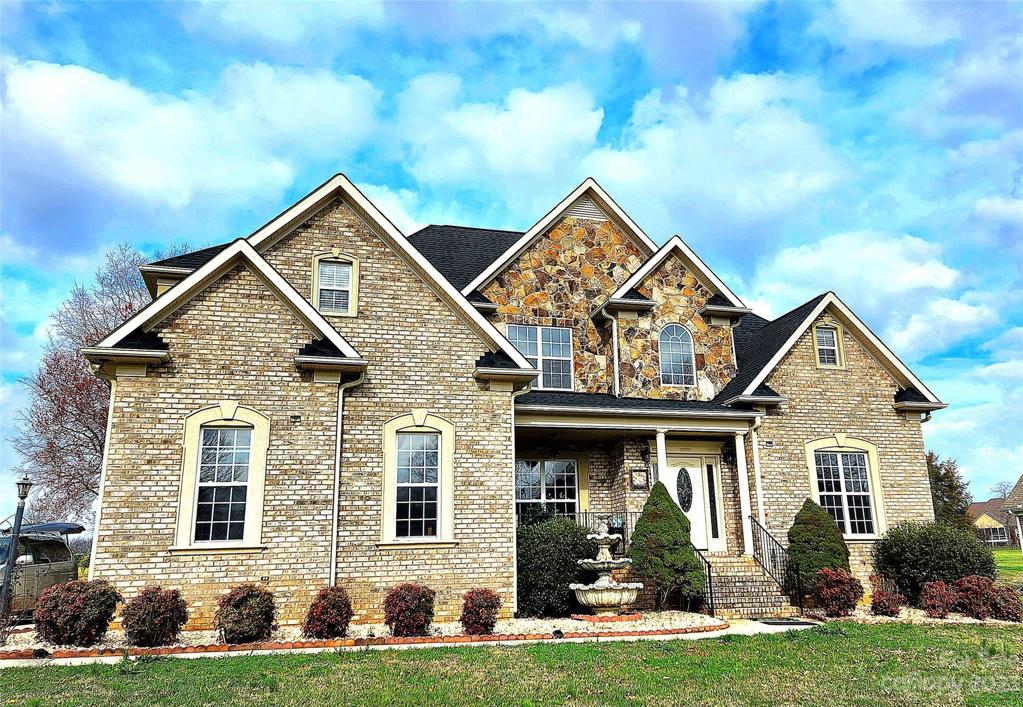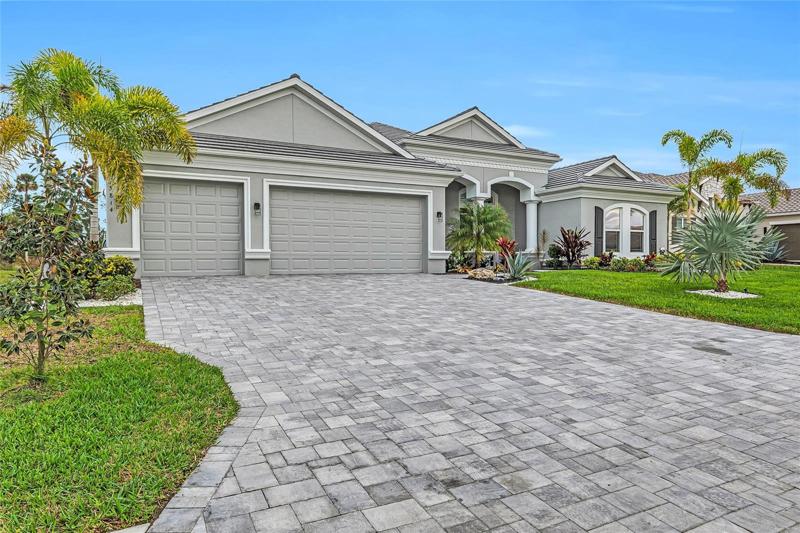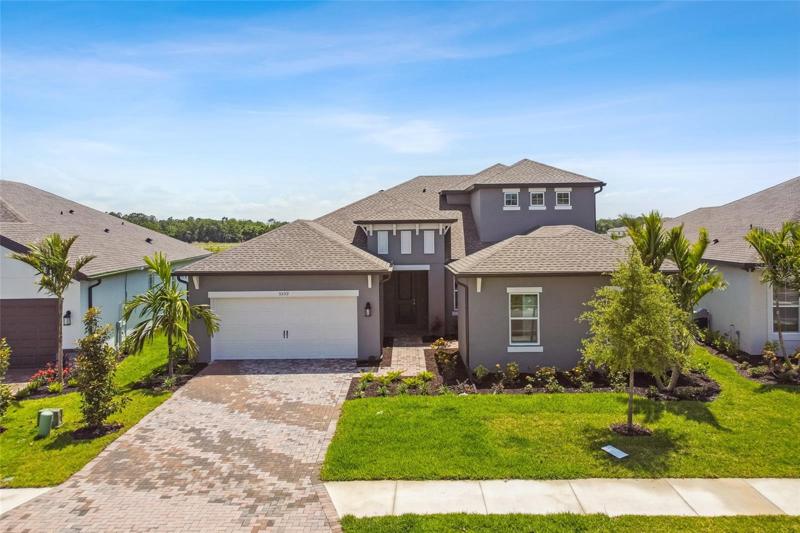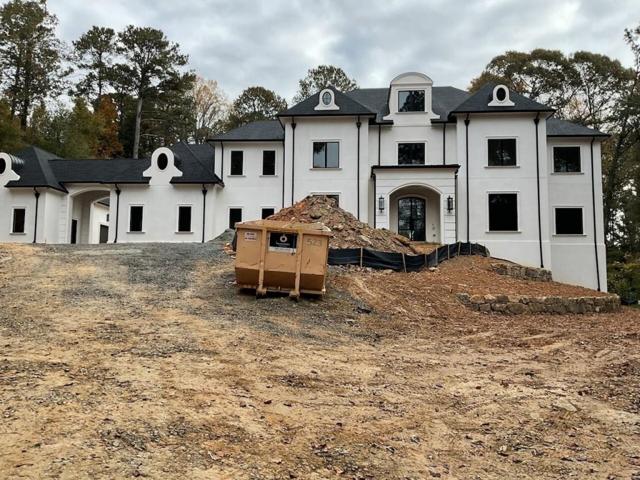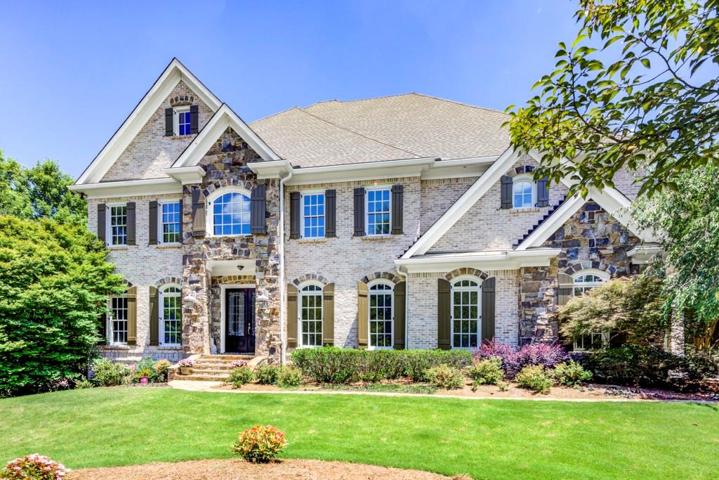1072 Properties
Sort by:
7133 PEREGRINA LOOP, WESLEY CHAPEL, FL 33545
7133 PEREGRINA LOOP, WESLEY CHAPEL, FL 33545 Details
1 year ago
1022 SUGAR LOAF KEY LOOP, LADY LAKE, FL 32159
1022 SUGAR LOAF KEY LOOP, LADY LAKE, FL 32159 Details
1 year ago
