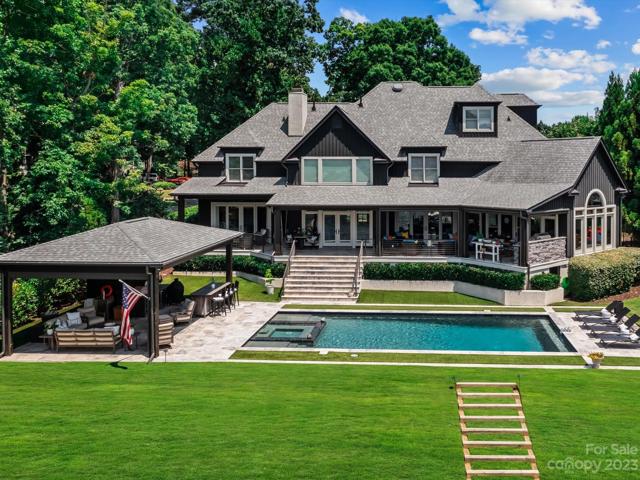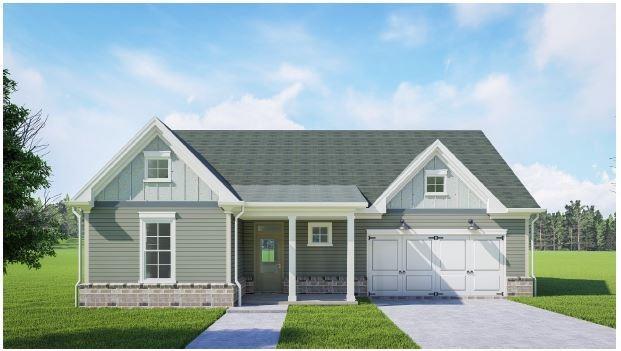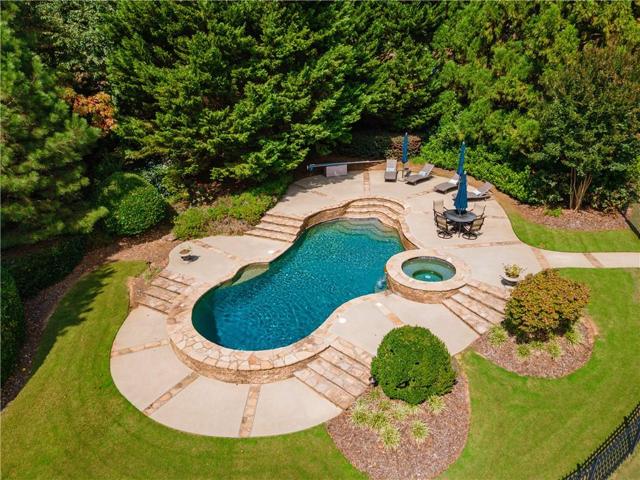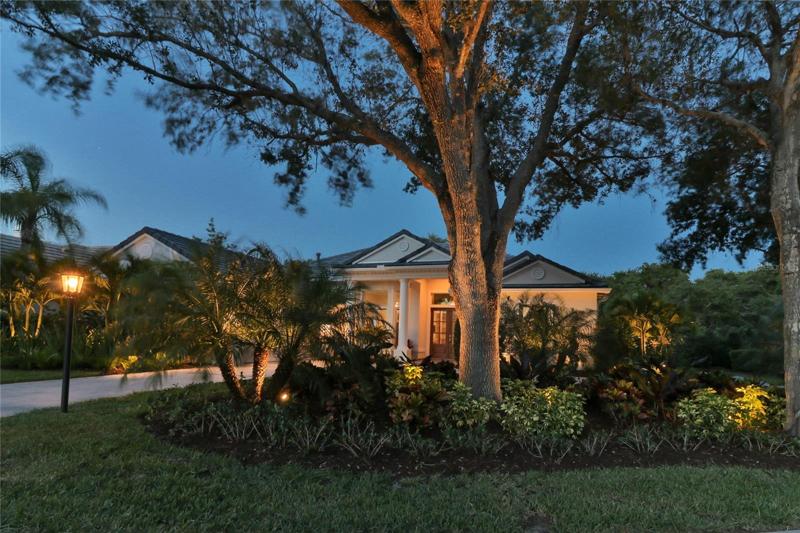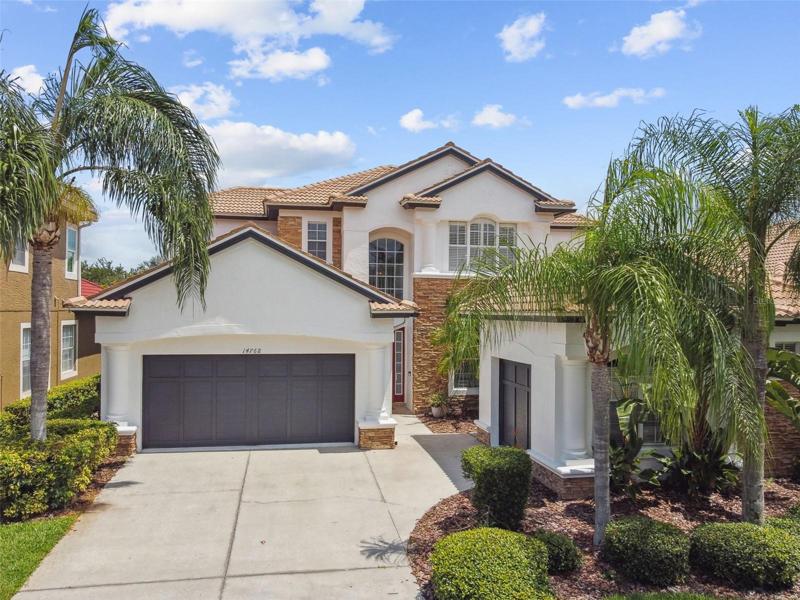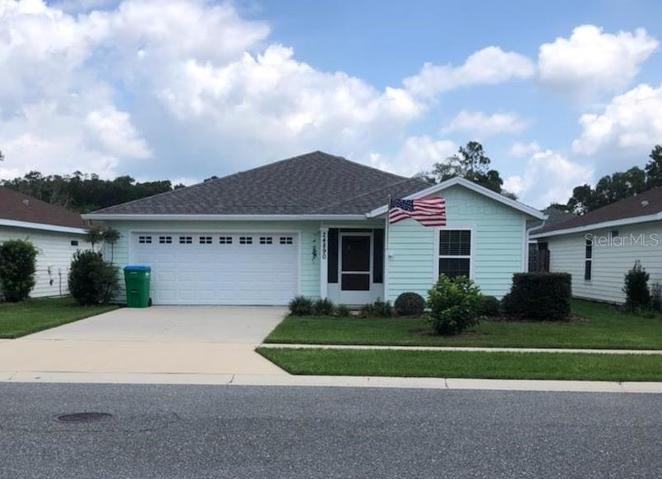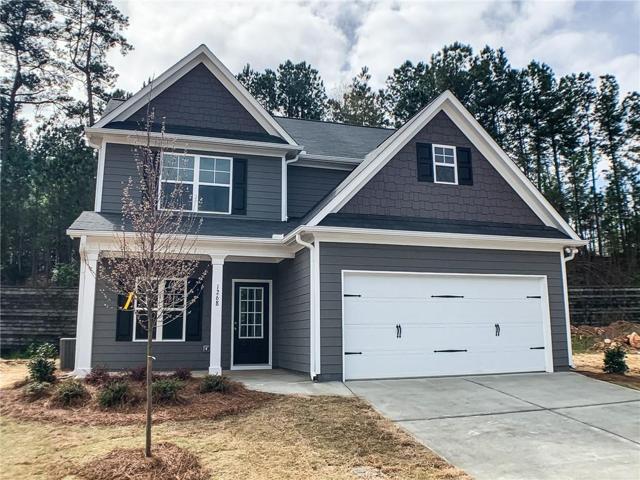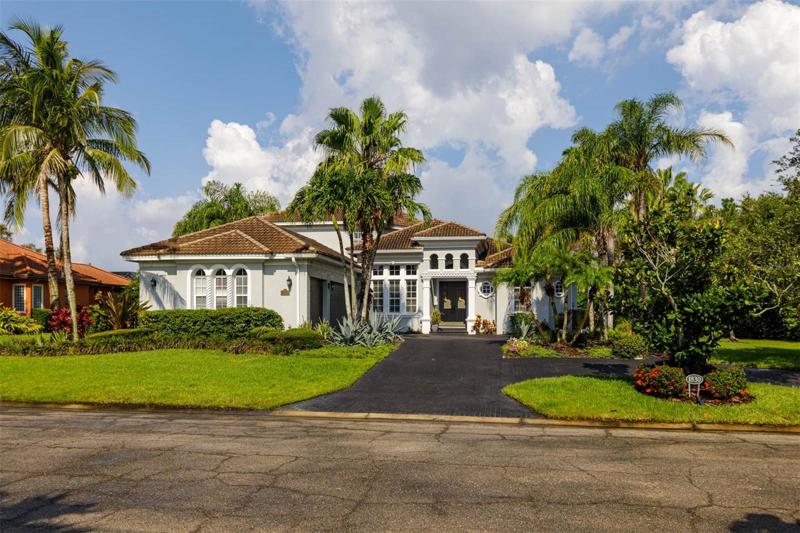1072 Properties
Sort by:
18417 Peninsula Cove Lane, Cornelius, NC 28031
18417 Peninsula Cove Lane, Cornelius, NC 28031 Details
1 year ago
6935 CUMBERLAND TERRACE, UNIVERSITY PARK, FL 34201
6935 CUMBERLAND TERRACE, UNIVERSITY PARK, FL 34201 Details
1 year ago
24890 NW 202ND LANE, HIGH SPRINGS, FL 32643
24890 NW 202ND LANE, HIGH SPRINGS, FL 32643 Details
1 year ago
1830 AMBERWYND W CIRCLE, PALMETTO, FL 34221
1830 AMBERWYND W CIRCLE, PALMETTO, FL 34221 Details
1 year ago
