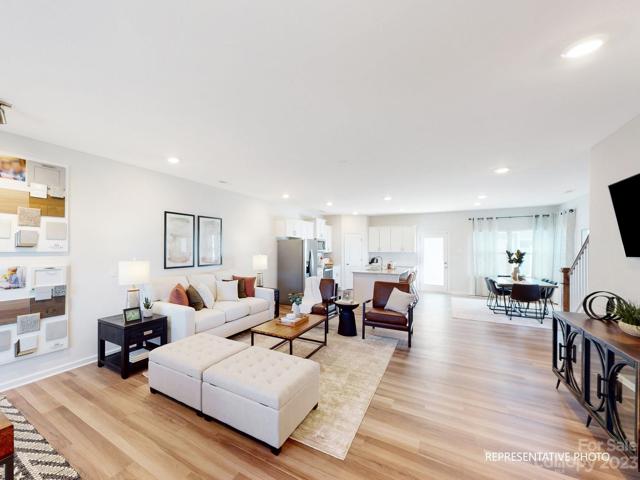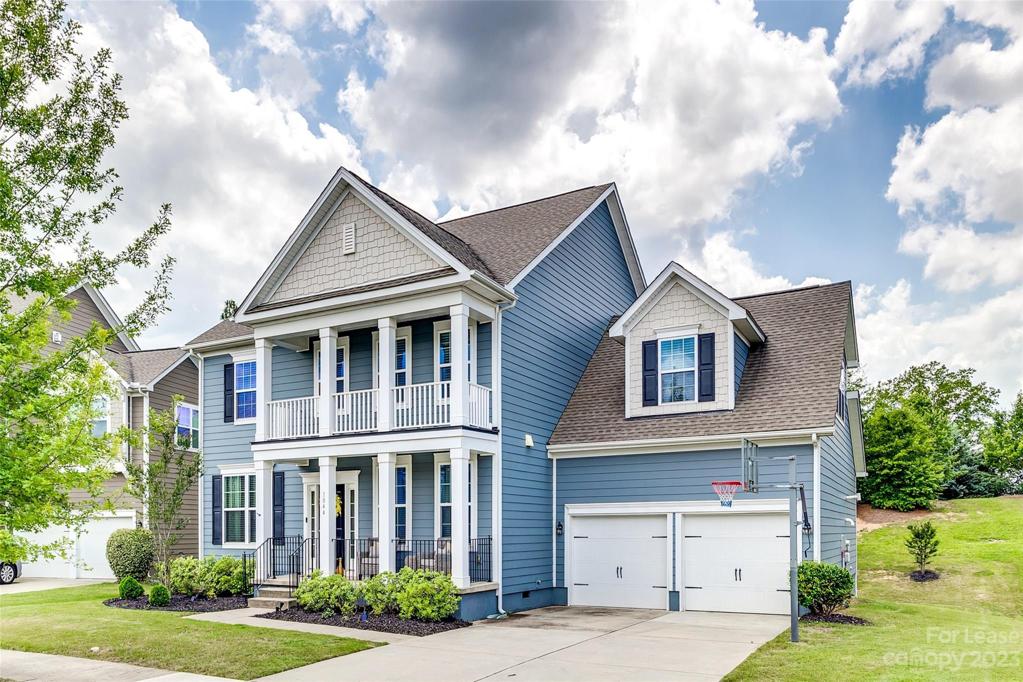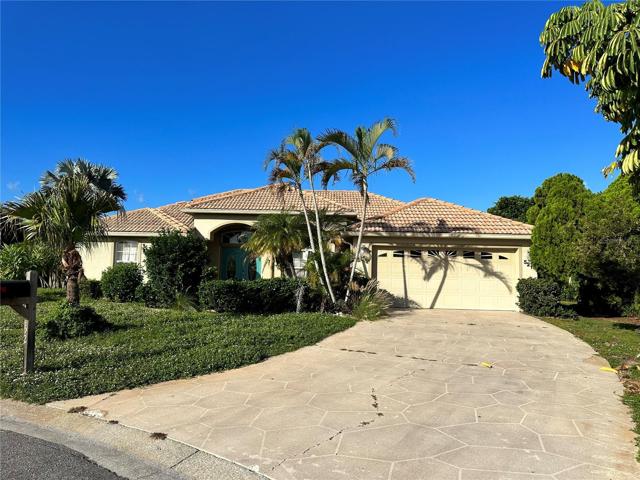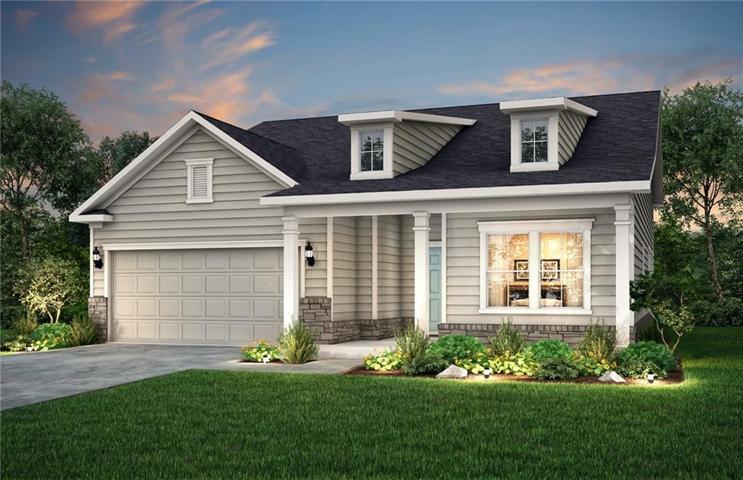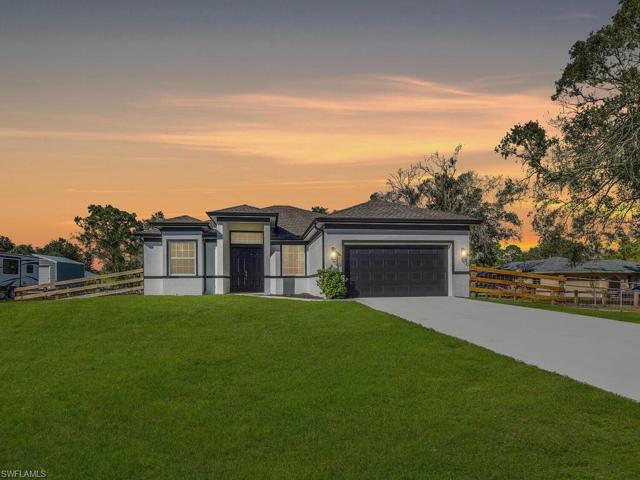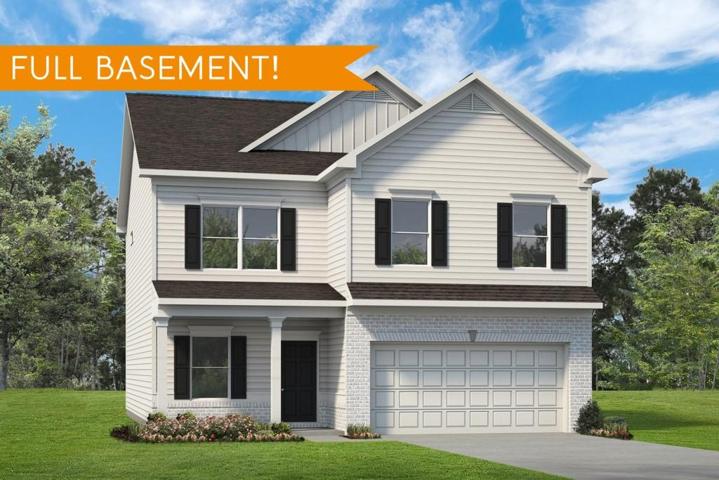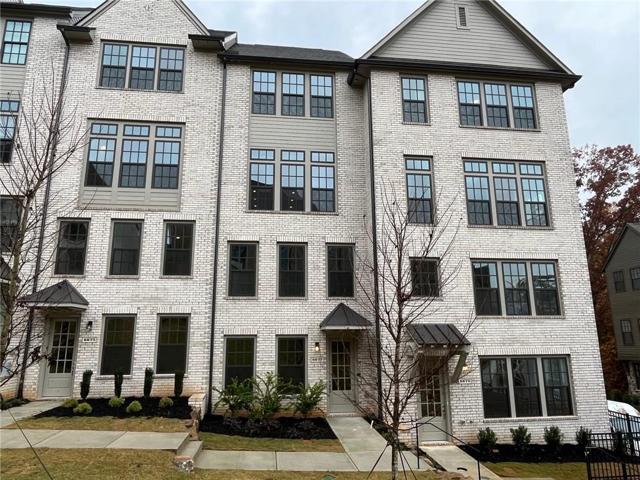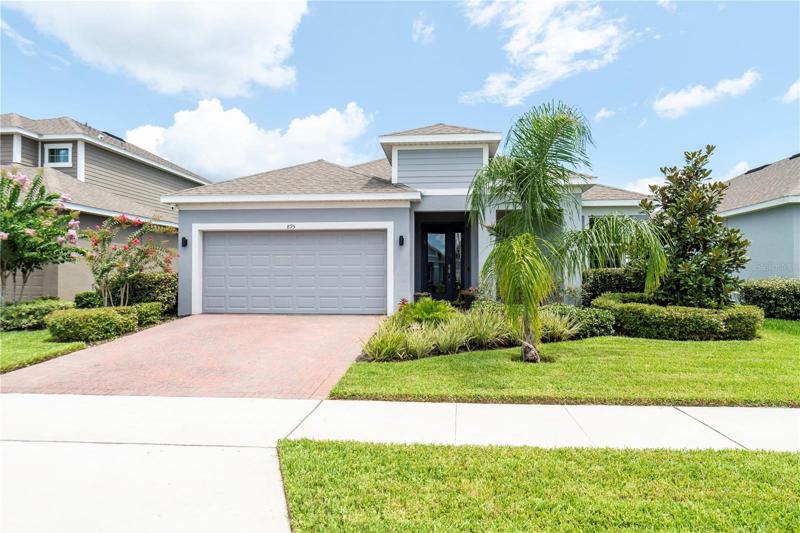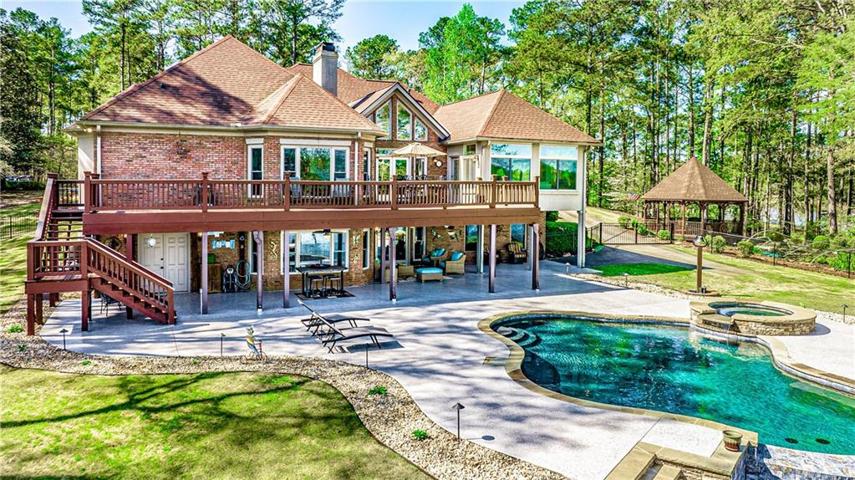1072 Properties
Sort by:
9142 Ramsford Court, Mint Hill, NC 28227
9142 Ramsford Court, Mint Hill, NC 28227 Details
1 year ago
1044 Shiloh Bend Trail, Fort Mill, SC 29715
1044 Shiloh Bend Trail, Fort Mill, SC 29715 Details
1 year ago
2335 Lazy River LN, FORT MYERS, FL 33905
2335 Lazy River LN, FORT MYERS, FL 33905 Details
1 year ago
895 LADY BIRD LANE, ORANGE CITY, FL 32763
895 LADY BIRD LANE, ORANGE CITY, FL 32763 Details
1 year ago
