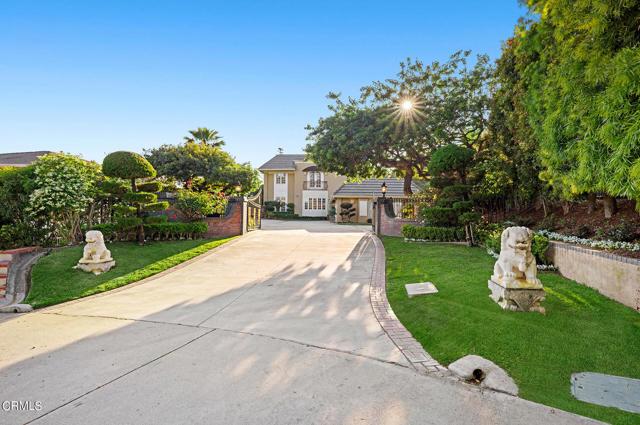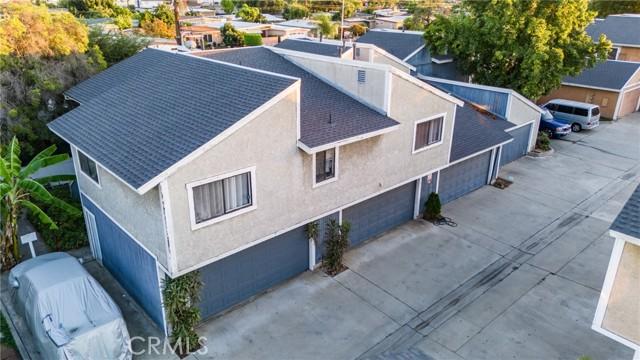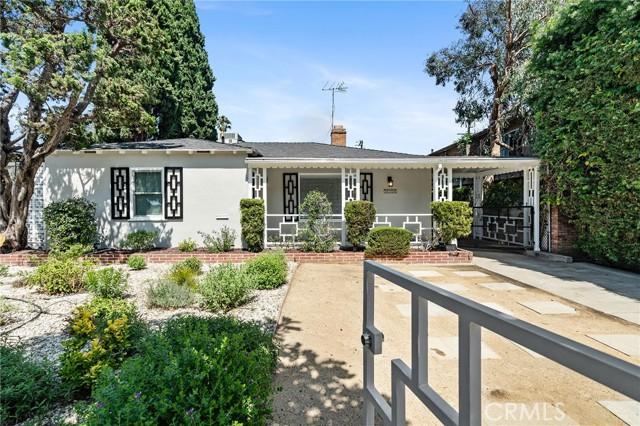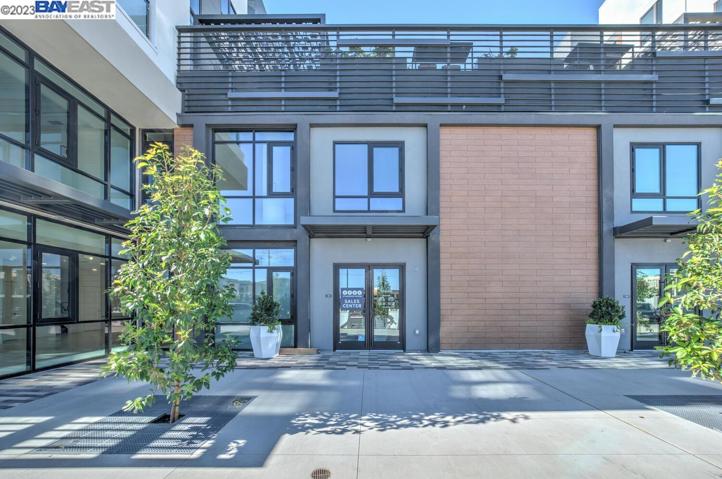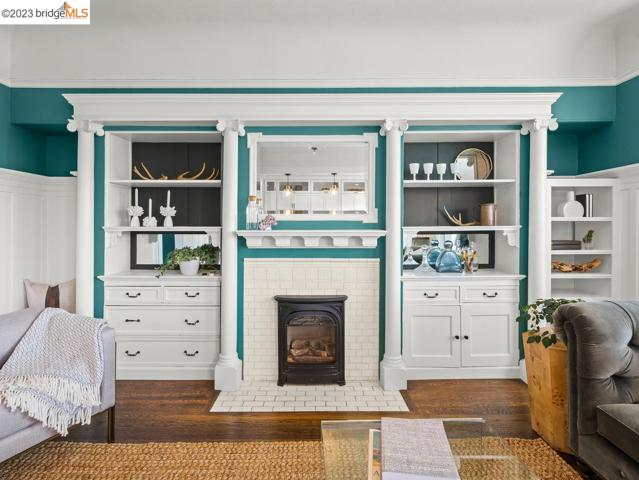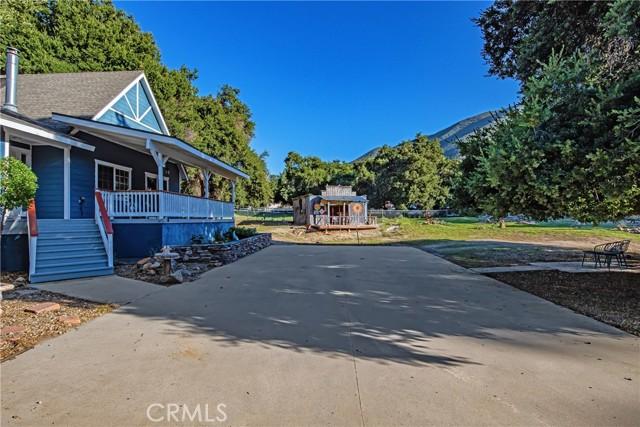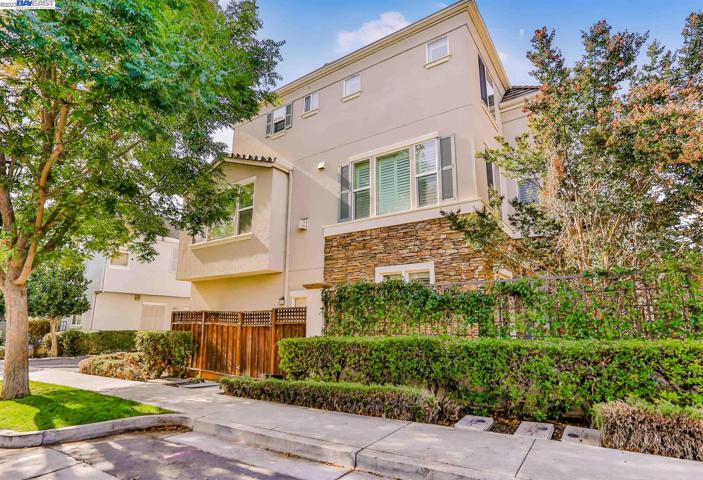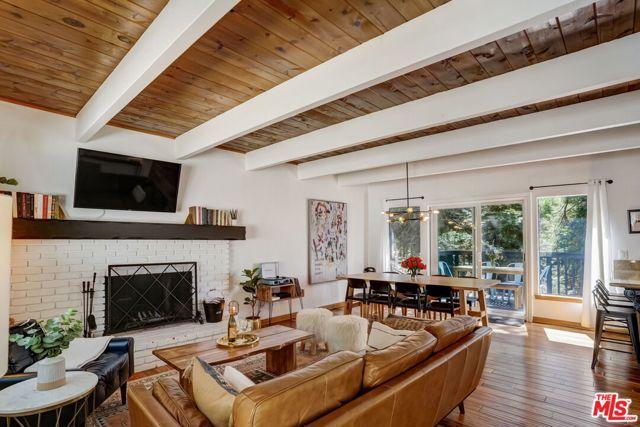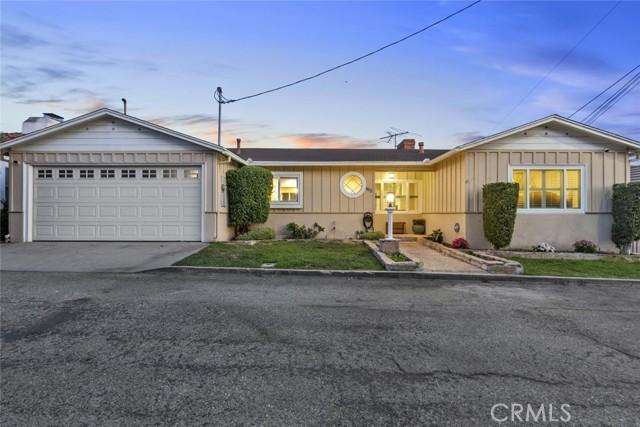491 Properties
Sort by:
1647 Hastings Heights Lane , Pasadena, CA 91107
1647 Hastings Heights Lane , Pasadena, CA 91107 Details
1 year ago
13974 Francisquito Avenue , Baldwin Park, CA 91706
13974 Francisquito Avenue , Baldwin Park, CA 91706 Details
1 year ago
3758 Tuller Avenue , Los Angeles, CA 90034
3758 Tuller Avenue , Los Angeles, CA 90034 Details
1 year ago
15134 Calle Verdad , Green Valley, CA 91390
15134 Calle Verdad , Green Valley, CA 91390 Details
1 year ago
416 Klamath Drive , Lake Arrowhead, CA 92352
416 Klamath Drive , Lake Arrowhead, CA 92352 Details
1 year ago
