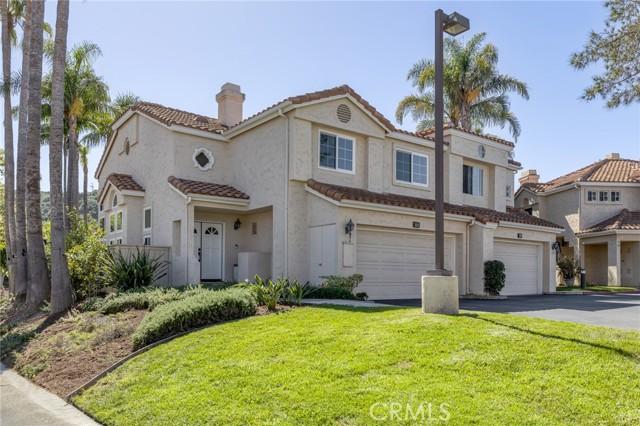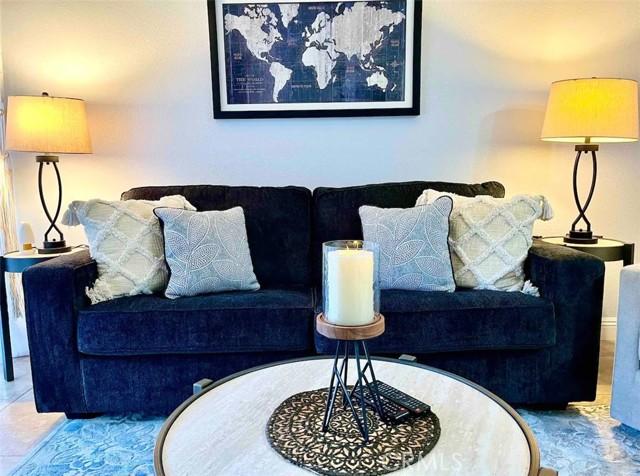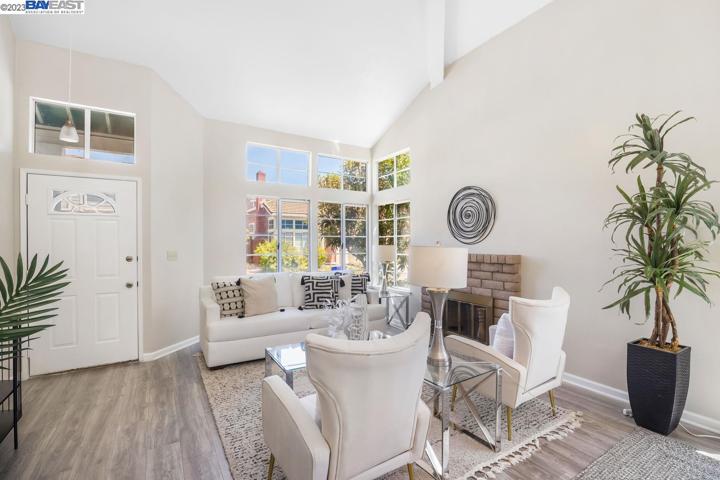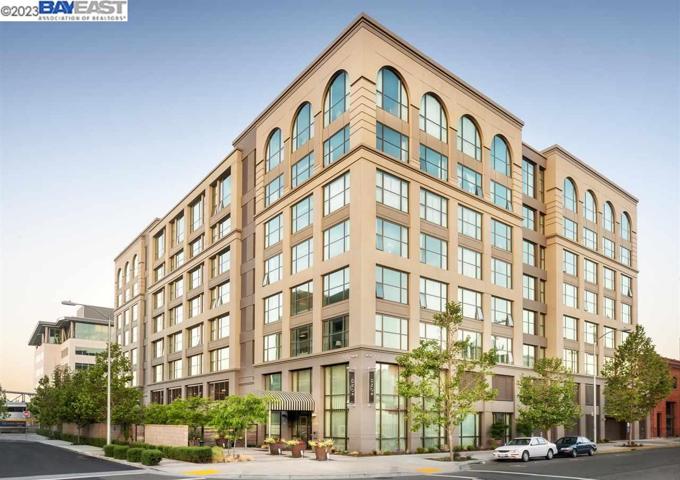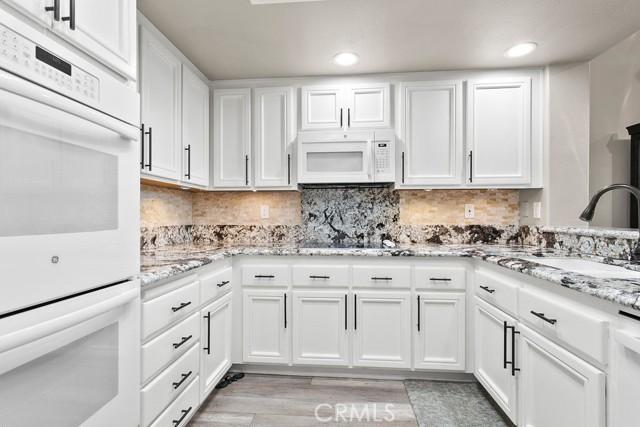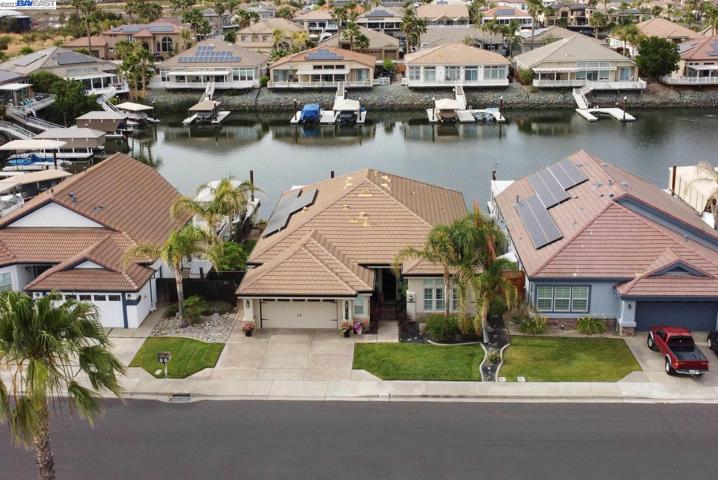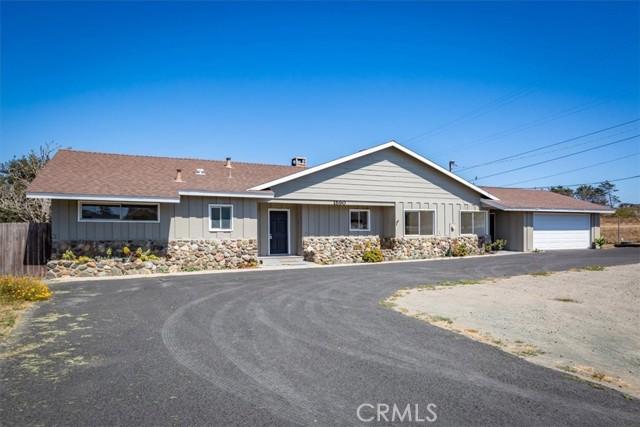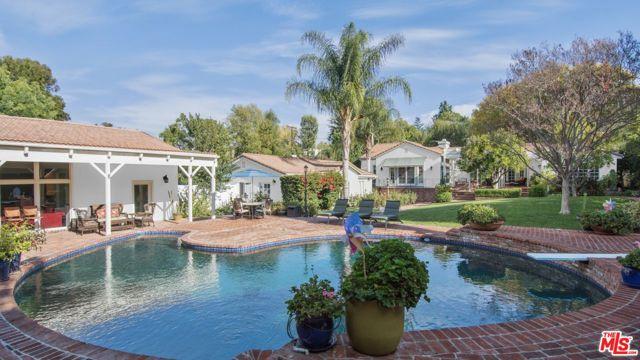491 Properties
Sort by:
78130 Cortez Lane , Indian Wells, CA 92210
78130 Cortez Lane , Indian Wells, CA 92210 Details
1 year ago
4177 KESTER Avenue , Sherman Oaks (los Angeles), CA 91403
4177 KESTER Avenue , Sherman Oaks (los Angeles), CA 91403 Details
1 year ago
