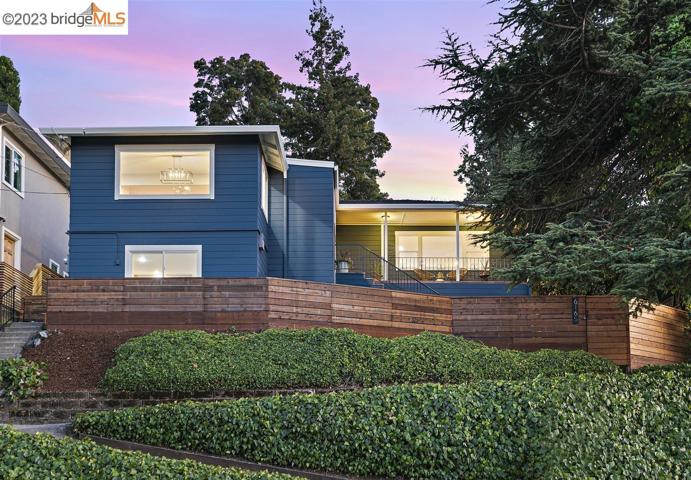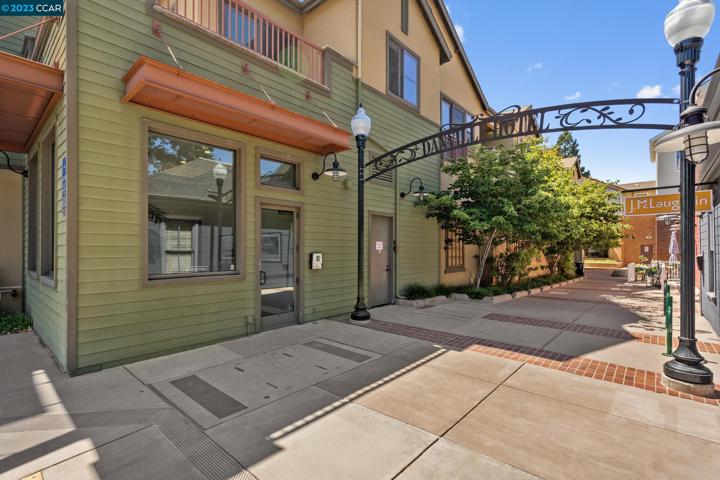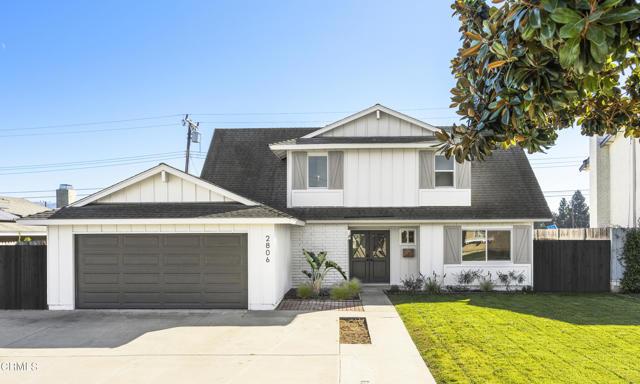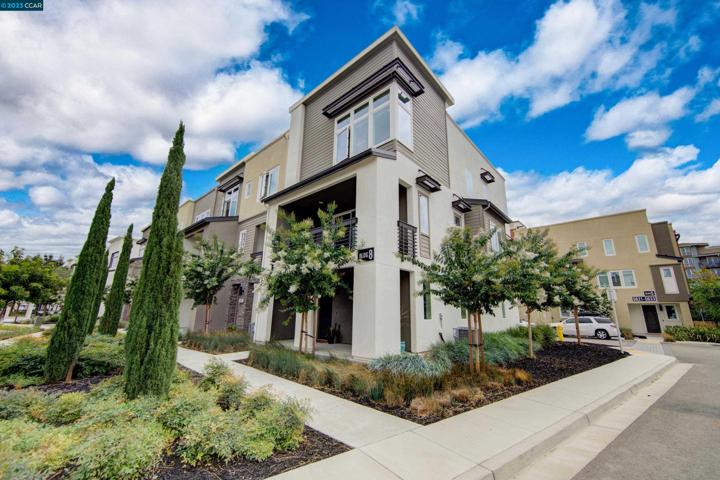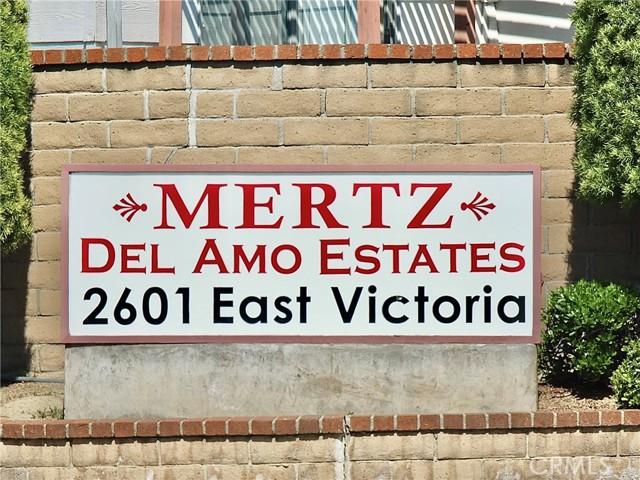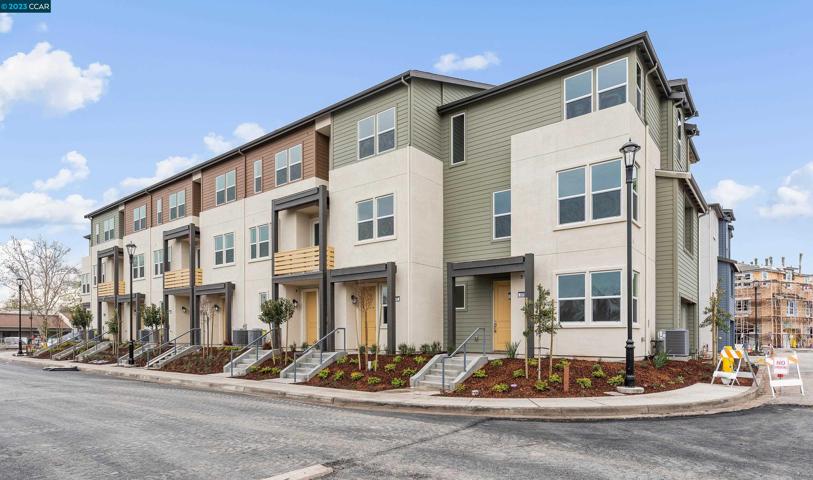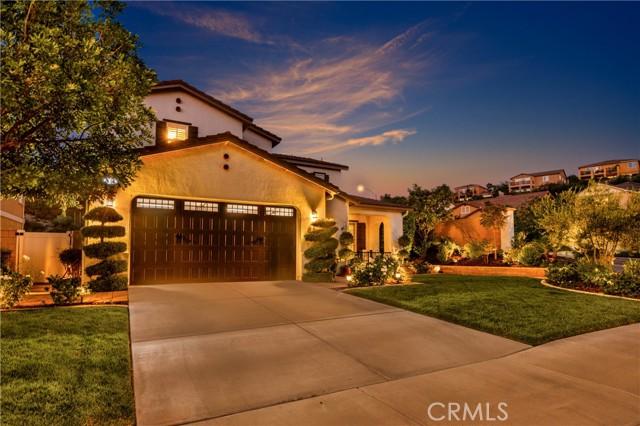491 Properties
Sort by:
2806 Wendell Street , Camarillo, CA 93010
2806 Wendell Street , Camarillo, CA 93010 Details
1 year ago
2601 Victoria Street , Rancho Dominguez, CA 90220
2601 Victoria Street , Rancho Dominguez, CA 90220 Details
1 year ago
34240 Regusci Court , Temecula, CA 92592
34240 Regusci Court , Temecula, CA 92592 Details
1 year ago
