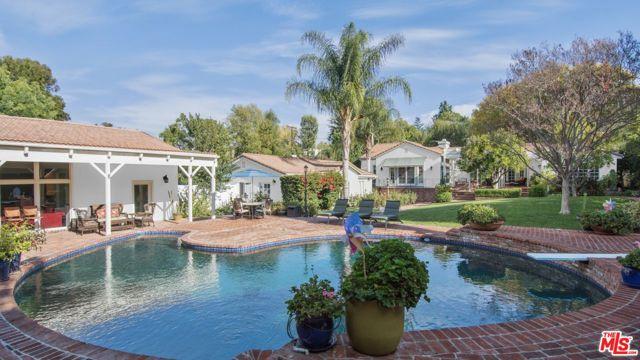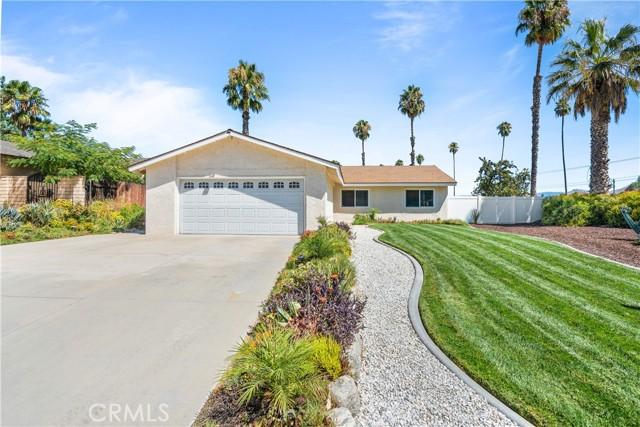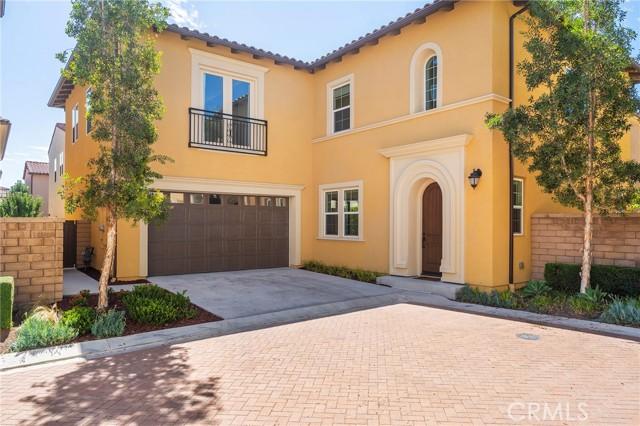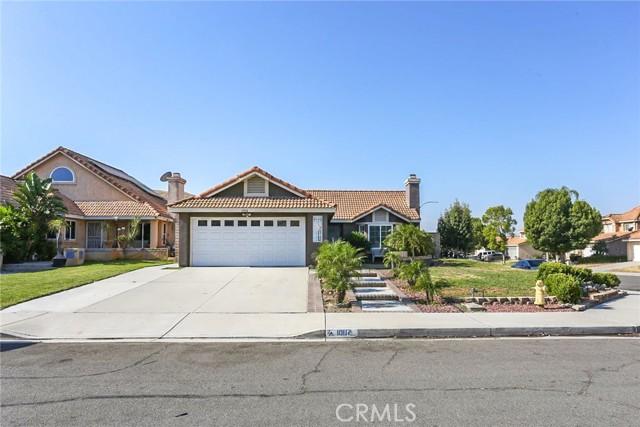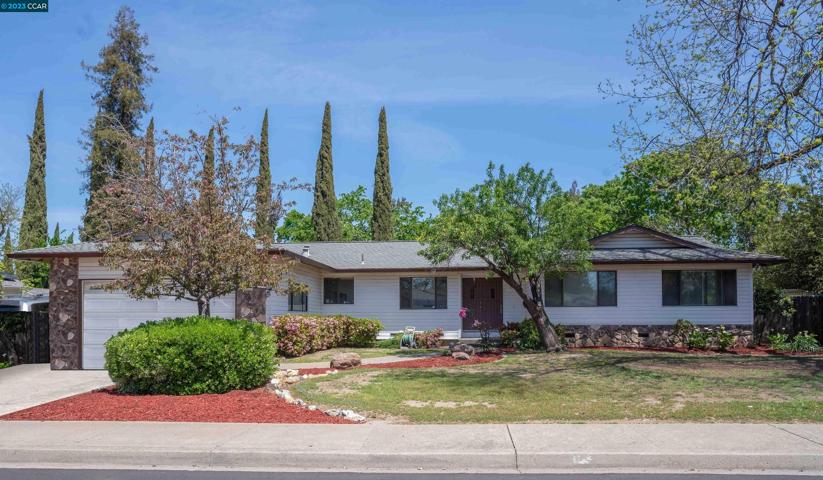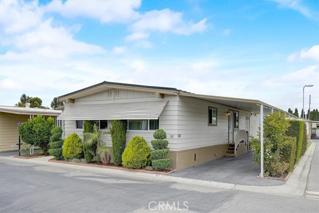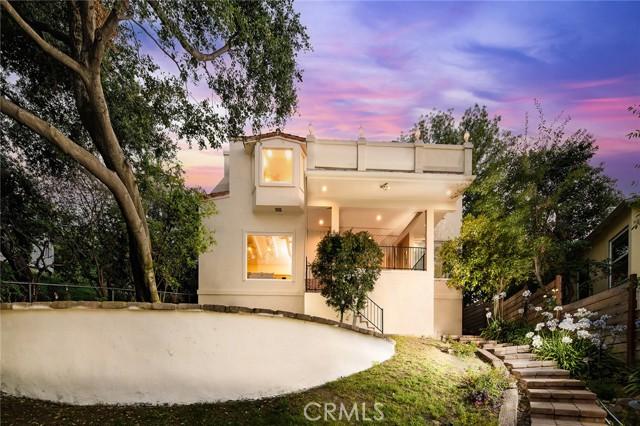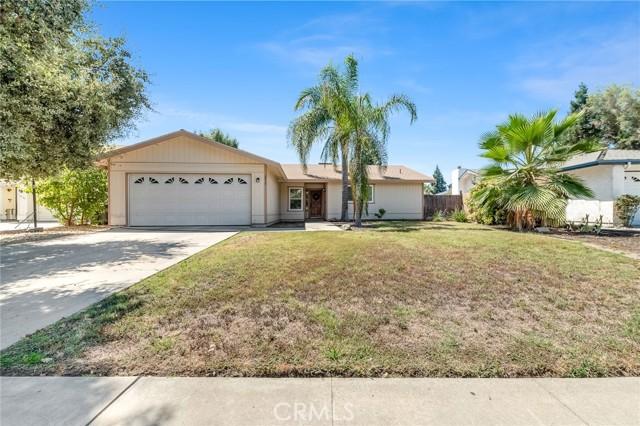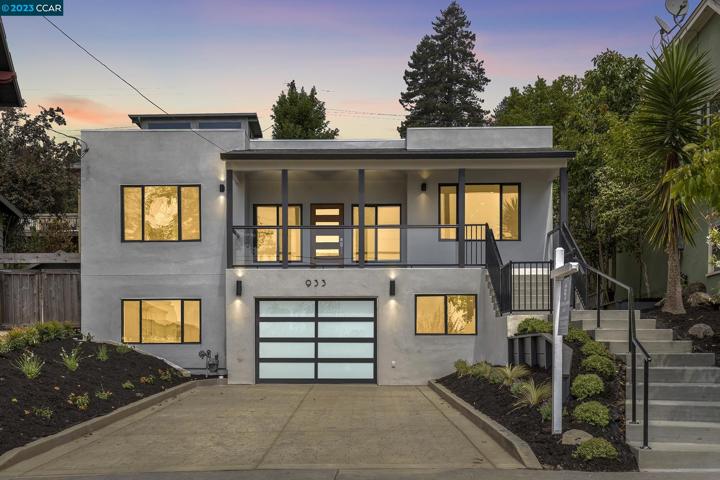491 Properties
Sort by:
4177 KESTER Avenue , Sherman Oaks (los Angeles), CA 91403
4177 KESTER Avenue , Sherman Oaks (los Angeles), CA 91403 Details
1 year ago
2111 Whitestone Drive , Riverside, CA 92506
2111 Whitestone Drive , Riverside, CA 92506 Details
1 year ago
108 Pinnacle Drive , Lake Forest (el Toro), CA 92630
108 Pinnacle Drive , Lake Forest (el Toro), CA 92630 Details
1 year ago
10114 Cabernet Court , Riverside, CA 92509
10114 Cabernet Court , Riverside, CA 92509 Details
1 year ago
3101 S Fairview Street , Santa Ana, CA 92704
3101 S Fairview Street , Santa Ana, CA 92704 Details
1 year ago
11152 Sunshine Terrace , Studio City (los Angeles), CA 91604
11152 Sunshine Terrace , Studio City (los Angeles), CA 91604 Details
1 year ago
2015 E Woodsville Court , Visalia, CA 93292
2015 E Woodsville Court , Visalia, CA 93292 Details
1 year ago
